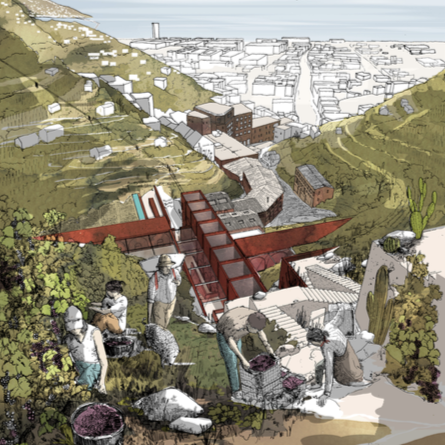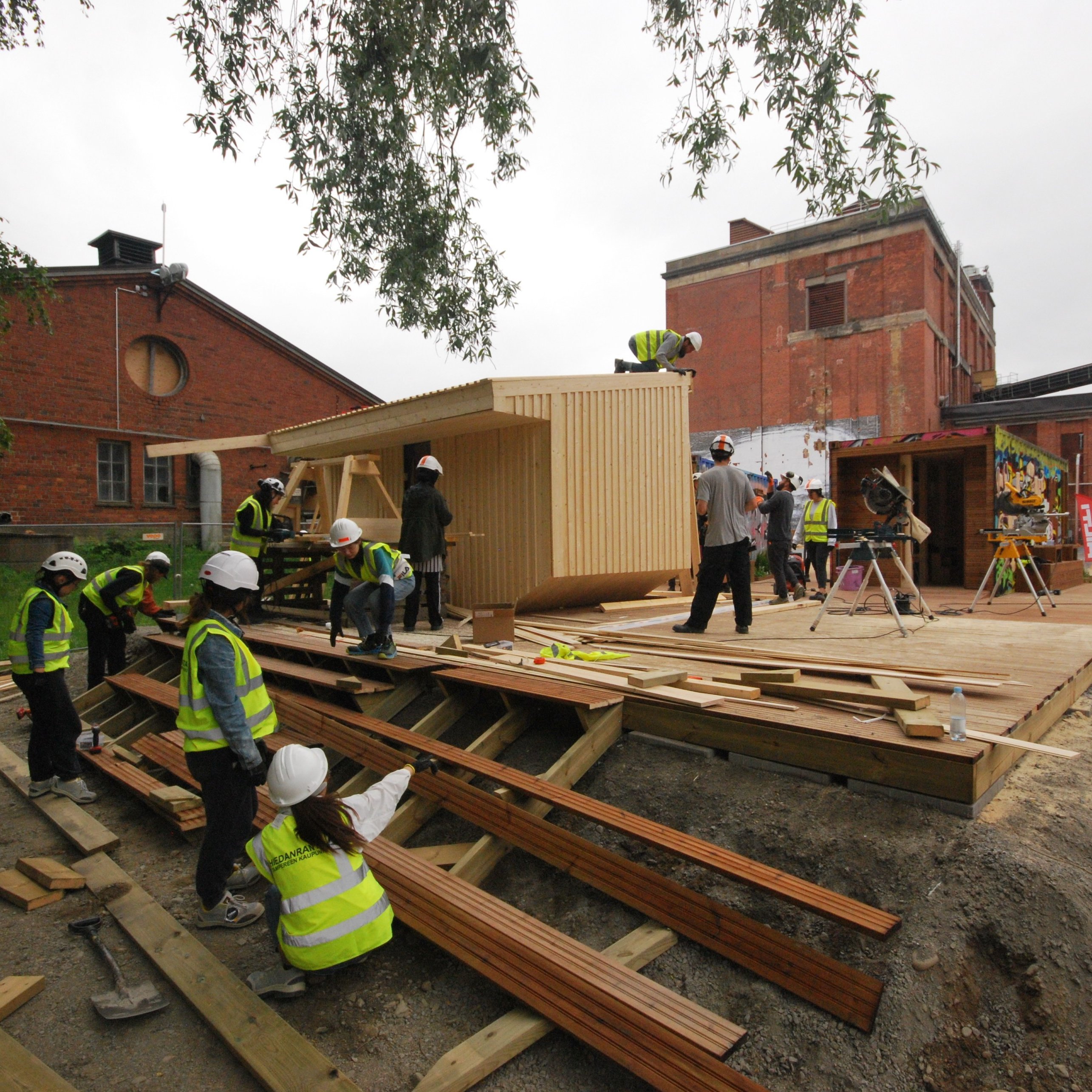No innovation without imagination
Universities of Technology are good at science subjects, but often fail to address the area of imagination. Professor Klaske Havik thinks it is high time for this to change. “Without imagination there is no innovation”, she says.
The Faculty of Architecture and the Built Environment has had a Chair in Methods & Analysis since 2012, but since Klaske Havik took office the name has been changed to Methods of Analysis & Imagination. That addition is very important, explains the brand-new professor. “For me, imagination is an essential quality for an institute that trains architects and urban planners. Because designing is by definition a form of fiction, as architect you develop a scenario for something that does not yet exist.
Imagination is a recurring theme in Havik’s work. For example, her doctoral research dealt with the relationship between architecture and literary fiction. The idea behind this is that architects can use the techniques of poets and writers to develop their spatial plans. A literary text can evoke an atmosphere or social aspects of a spatial experience that are difficult to express with a floor plan, a model, or a cross-section. She explored the relationship between the two disciplines during an international conference entitled ‘Writingplace: Literary Methods in Architectural Research and Design’. This led to a four-year project entitled ‘Writing Urban Places’, for which she is building a network of European cities with funding from EU-Cost. She says that urban narratives can help us to better understand urban environments.
The result of her approach is a design that not only provides a functional solution for a spatial problem, but that also addresses many other layers, such as social and historical aspects, or the perspective of the users, Havik explains. “Together with my students, I consider how spatial imagination is given form in literature, film or choreography”, she explains. Choreography, for instance, can help to understand how you would move through an as yet unbuilt space, while literary stylistic devices and film images can evoke the corresponding feeling and atmosphere. The aim is a “more socially inclusive approach” to the design process. “This requires you to be able to empathise with the people who will be using a building. The experience of a building is more than just what you can see; you experience it with all your senses”, Havik says. “Architects needs empathy and imagination to be able to put themselves in the place of future users, and that’s something architects should be more aware of.”
Analysis
Of course, the internationally oriented Chair of Methods of Analysis & Imagination does not see a study or design brief as purely a matter of the imagination. The Chair’s design studios start with a thorough analysis of the urban and cultural context of an area, be it The Hague, Rotterdam, Belgrade, Skopje or Bogotá. This involves all manner of aspects: historical studies, analyses of floor plans of local building typologies, interviews with residents, studies of patterns of use, and so on. “Various methods of spatial imagination are subsequently applied based on these analyses”, Havik explains. She wants to challenge students to form their own opinion of the context. “We encourage them to explain why they make certain choices”, she says. “We want students to think more carefully about their social role as architects and help them to stand firmer by their choices.”
Using this approach, she tackles design challenges around the world. In a residential area in Bogotá, she and her students analysed not only visual characteristics using video images, but also the characteristic sounds of the area. “When you analyse such elements of a city, you begin to understand it in a new way”, says Havik. For the noisy capital of Colombia, a student developed a proposal with sound pavilions at crucial points such as major traffic intersections. In a project in the Chilean port city of Valparaíso, it was the social aspect that played a key role. Student Dev Asawla won the national Archiprix with a design for a building that utilises traditional Valparaíso craftsmanship as a catalyst for development. In the Finnish city of Tampere, where Havik worked several years as a visiting professor, she and a number of colleagues took a different approach. For the ‘Transdisciplinary Encounters’ elective, TU Delft students analysed how people move through public spaces under the supervision of a dance teacher. This resulted in the construction of a wooden outdoor stage, changing rooms and a sauna. “You can see the influence of the dance teacher on the building in the rhythmic design, its orientation and the use of light.” During the opening, the students, who realised the structure in ten days, presented their own choreography on the stage they built. The building is now in use as a public sauna for the municipality of Tampere.
Combining technical and artistic skills ultimately results in better, more grounded and more inclusive designs, Havik observes. “It does something in people’s minds when your design is informed by encounters with other disciplines. I think that is the key lesson of this chair.”


