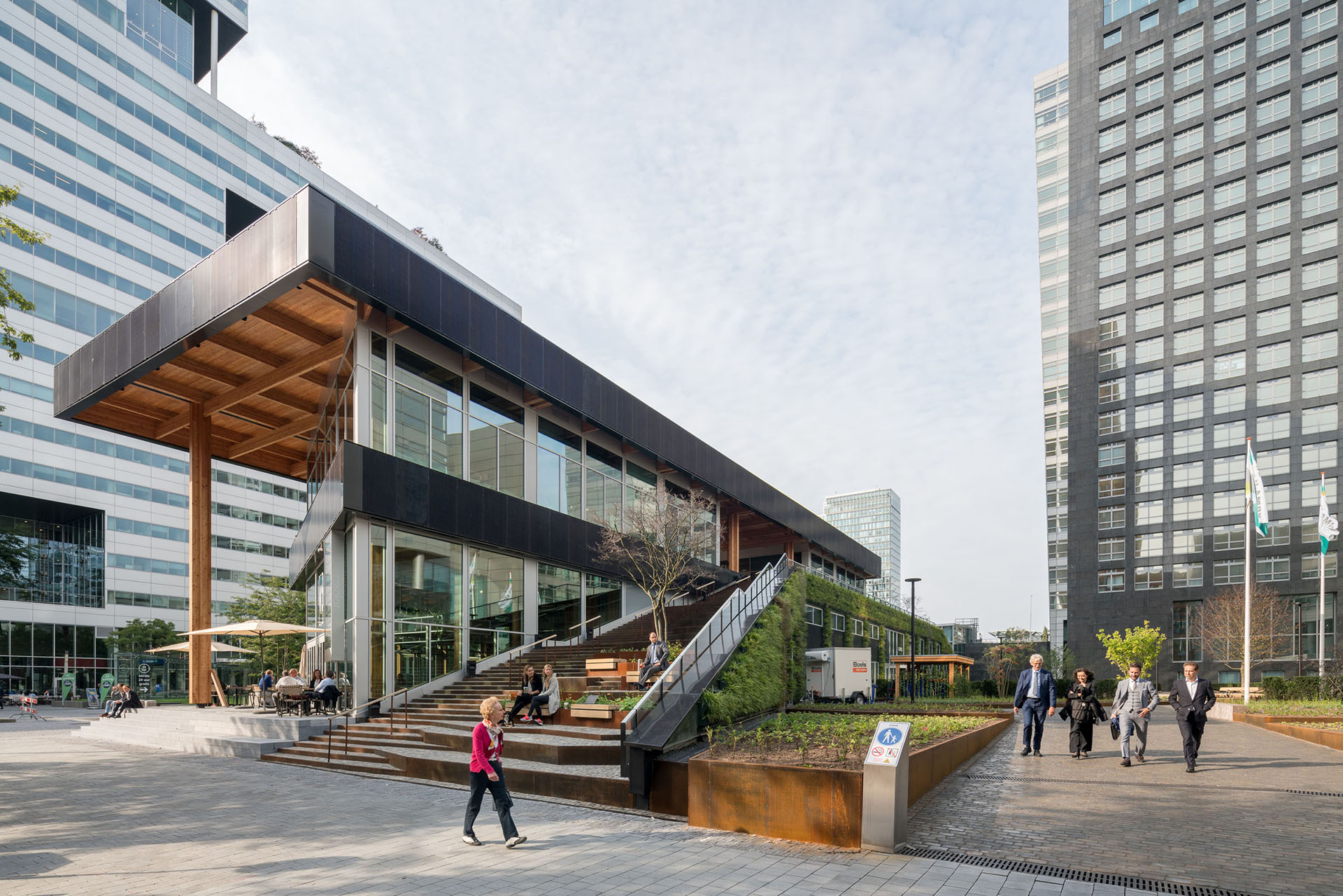Circl
| Architect(s): | de Architekten Cie. |
| Year: | 2016 |
| Location: | Amsterdam, the Netherlands |
| More info: | circl.nl, cie.nl |
Circl Pavilion, located in the Zuidas business area in Amsterdam, was designed by de Architekten Cie. as a practical example of a circular building. The reuse of existing materials in the construction process formed an important starting point, and solutions have been developed in close cooperation with the client (ABN AMRO Bank) and the contractor (BAM). Rejected wooden window frames were remanufactured into flooring elements, and old jeans of bank employees were applied as ceiling insulation. The timber structure of local larch was explicitly designed for disassembly.
With regard to energy and water use, the building is designed for self-sufficiency. A green landscape around and on top of the building harvests rainwater which is stored underground on-site, while P.V. panels integrated within the black eave of the building harvest solar energy.
