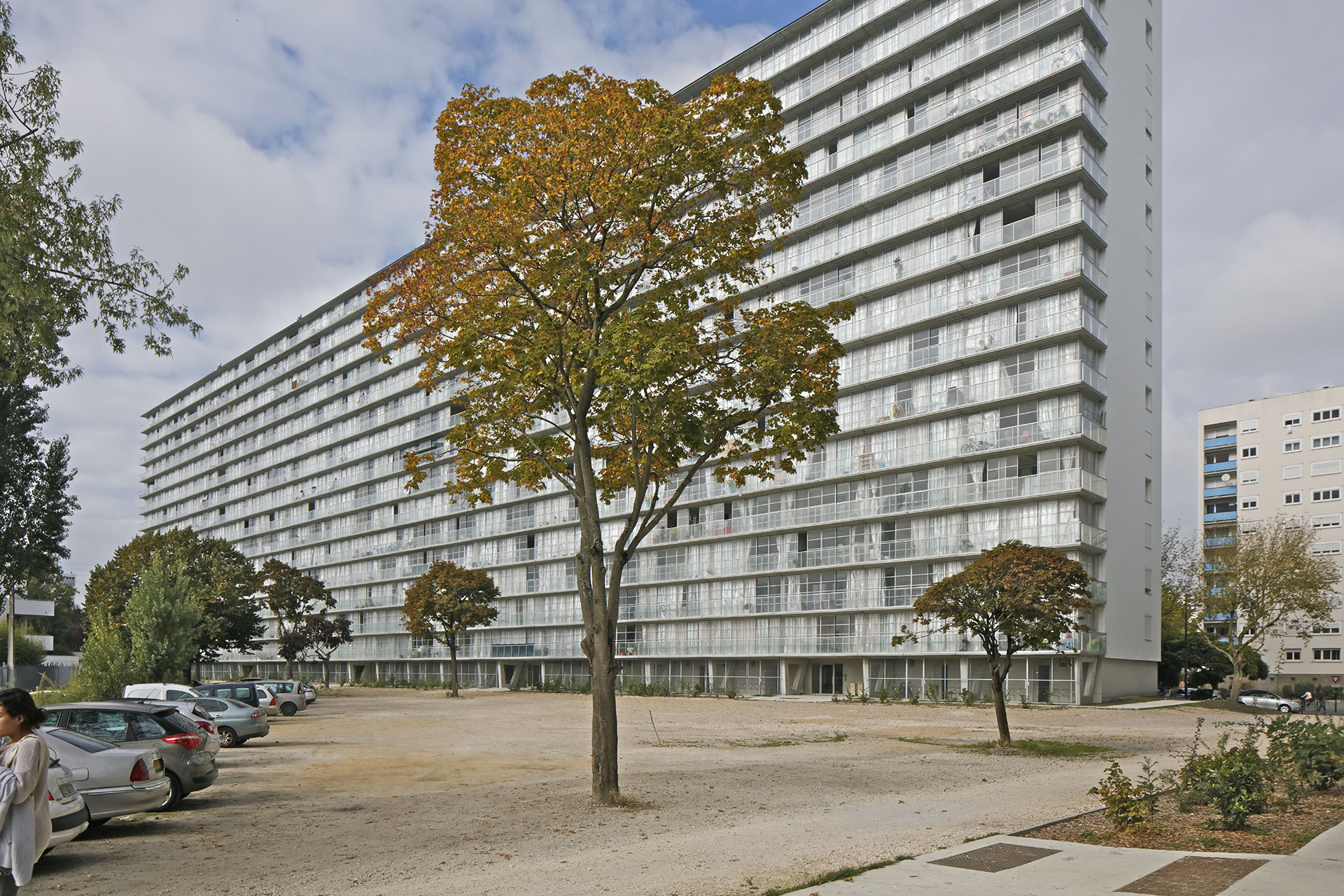Grand Parc Bordeaux
| Architect(s): | Lacaton & Vassal, Druot, Hutin |
| Year: | 2017 |
| Location: | Bordeaux, France |
| More info: | lacatonvassal.com |
The transformation and renovation of three existing social housing flats originating from the 1960s in Bordeaux was designed by Lacaton & Vassal, Druot and Hutin. Right at the start of the project, it was decided to make radical use of the existing buildings and to avoid big interventions on the structure, stairs and floors. The transformation works had to be done without moving the inhabitants. The architects economically added a transparent ‘layer’ of extended winter gardens and balconies to the buildings, providing every apartment with abundant daylight penetration via a spatially fluid and transparent outdoor space.
“This approach on economy makes possible to focus the energy on generous extensions that are, according to us, the key to enhance in a lasting way the dwellings quality and dimension.”
By refusing to build new buildings and carefully looking at the qualities that should be preserved, the project avoided intensive material use linked to the construction of new buildings.
