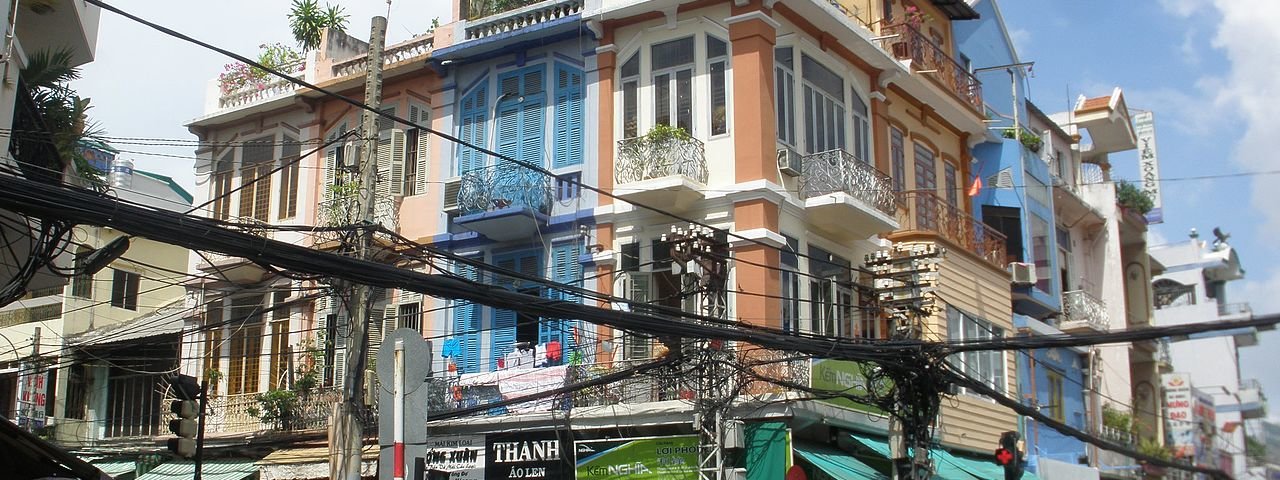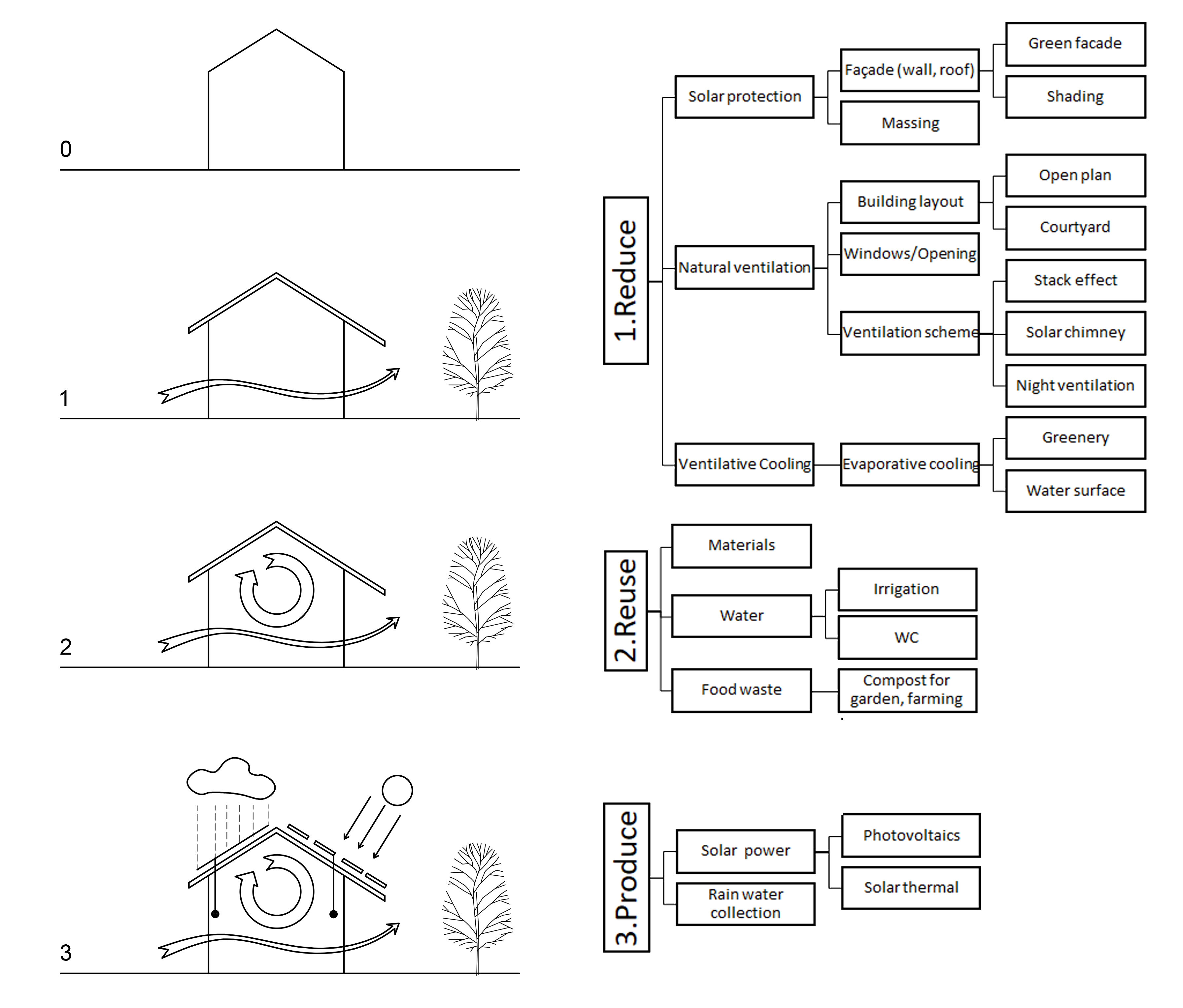Vietnam is continuously building to accommodate its fast-growing population, but that does not provide enough comfortable and energy-efficient houses. A combination of a green facade, sun protection and an inner garden can yield enormous improvements, Phan Anh Nguyen observes in his doctoral research.
The facade plays a key role in the energy efficiency of the characteristic Vietnamese 'tube house' from before 1945. These stacked terraced houses are often 35 meters deep and have a narrow facade of 2 to 4 meters. A courtyard at the back adds to the ventilation.
A large part of the 22 million existing homes in Vietnam are of this type, as is a large part of the 1 million new homes that are added annually. Since the 1980s, the 'tube house' has undergone a revival – just slightly less deep and now made of concrete. As a result, about 75 percent of the total housing stock is now of this housing type. Unfortunately, these houses are often not very energy efficient. In the tropical climate, this is largely due to the use of air conditioning. Depending on the orientation of the house and the thickness of the facade, there is also often a lack of natural ventilation.
Green facade
Would a smarter and more sustainable design make a difference, Phan Anh Nguyen wondered? The PhD student performed simulations with different types of facades. To begin with, he brought the facade of an existing house up to the level of current Vietnamese technical regulations, including double glazing. This yielded energy savings of 9 percent. When he tried this with a facade insulated at the level of the Dutch building rules, the result was even better. “The effect on comfort was limited, but the saving on the use of air conditioning was great: about 21 percent,” says Nguyen. Noise pollution also fell sharply.
In a second study he looked at the performance of a green facade in Hanoi, with a vegetation of climbing plants and one room with aluminium blinds. The results show that the indoor temperature is lower than with a traditional facade and that the living comfort improves. In warm weather, energy savings can be as much as 35 percent, because there is less need for air conditioning. “The advantage over a courtyard is that it also costs less,” says Nguyen. "A courtyard contributes to better ventilation, but requires a lot of valuable space."
Three Step Strategy
Would an integrated design be achievable, using all potentially effective measures? Students from Delft University of Technology and two Vietnamese universities concluded that this was certainly so, during a GASC-workshop (Green Architecture for Sustainable Communities) in Vietnam. They devised a "Three Step Strategy" ("Reduce", "Reuse" and "Produce") to make existing tube homes more energy-efficient and sustainable.
First of all, this strategy aims at minimising the need for energy use, while still providing comfort for the occupants. A green facade and sun blinds give protection against direct sunlight, while a green inner garden, possibly with a solar chimney, improves ventilation and air filtering. The second step involves reusing resources such as rainwater and construction materials. Step 3 is producing energy and heat on site, using a photovoltaic-thermal system (PVT) “This integrated approach is the ideal solution,” says Nguyen. “But the decision to renovate this way is up to homeowners. Convincing them of the importance of sustainability and energy efficiency is the next challenge.”

