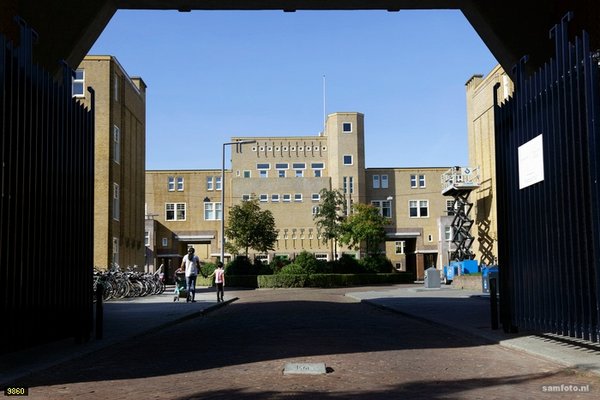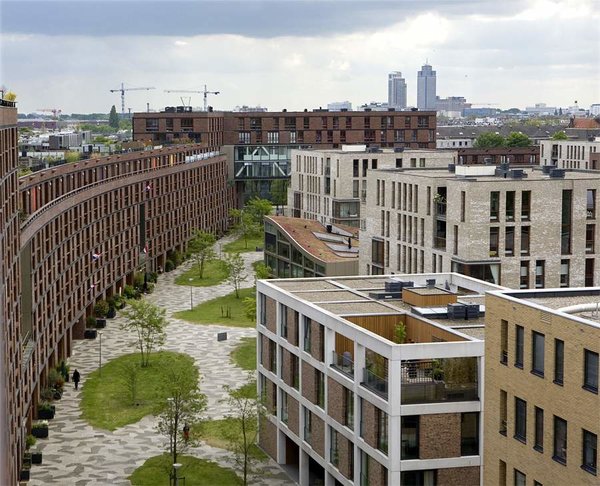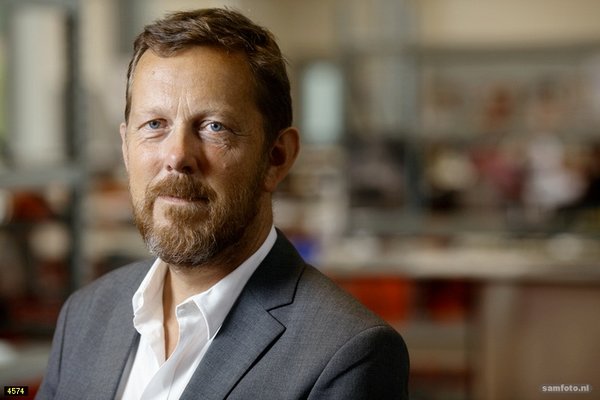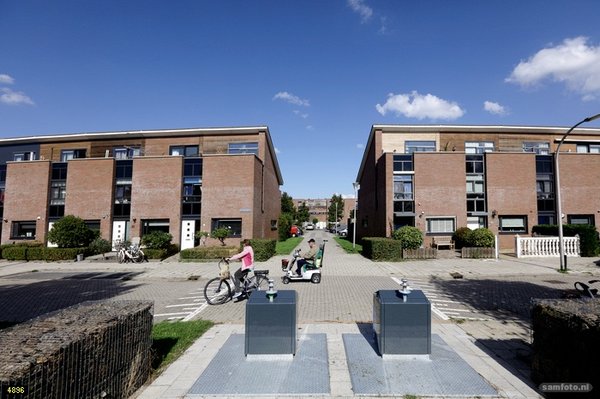How to build a million new homes
Last spring, Minister of Foreign Affairs Kajsa Ollongren suggested that the Netherlands will need a million new homes by 2030. That sounds like a lot, but it isn’t really. The important question is: what types of homes? We mustn’t repeat the mistake of building endless series of exactly the same homes, says Prof. Dick van Gameren, Professor of Dwelling at TU Delft.
Dick van Gameren has just returned from India, where he leads a housing design studio for students of KRVIA, an architecture degree programme at the University of Mumbai. The Architecture department of the Faculty of Architecture and the Built Environment has formed a partnership with this school and Van Gameren will be visiting there shortly with a group of TU Delft students.
‘The problems in the Netherlands are nothing compared with the challenges in India,’ he says. ‘Millions live in so-called informal settlements, which are in fact slums. Some people have to make do with only 1 to 1.5 square metres of living space per person, conditions which haven’t existed here for 150 years. These were the living conditions of workers in Victorian London and nineteenth-century Amsterdam.’
On the one hand, these conditions make Mumbai’s current building challenge completely different to that of the Netherlands, but there are also similarities, caused by the global trend of migration to the city, which continues unabated in the Netherlands too. It is no coincidence that the 21 TU Delft students who have joined Van Gameren on the Mumbai project represent 17 different nationalities; urban housing construction is a challenge that affects the whole world.

In Rotterdam, the Justus van Effenblok had to be carefully renovated and therefore the future residents had no say in the design. Photo © Sam Rentmeester
Uniform living
Van Gameren is therefore not impressed with the one million homes the Netherlands wants to build by 2030. ‘We’ve done this before,’ he says. ‘After the war, for example, and in the 1990s when we built the Vinex suburbs. That also involved nearly a million homes in a good ten years. The risk of an ambition like this is that the emphasis comes to lie on quantity rather than quality. We mustn’t repeat the mistake of building endless series of exactly the same homes without taking future needs into account.’
The current trend is to build smaller homes in inner cities. This is the reverse of the trend during the Vinex period, when the population in the city centres decreased because people preferred to live in the suburbs. It is particularly young people, often single, who want to live closer to the amenities of the city centre. The suburbs are not close enough after all, while having an apartment without a back garden is seen to be acceptable. The ideal of the single-family home is on the way out.
‘But this doesn’t mean we now need to fill the city centre with tiny homes,’ says Van Gameren. ‘That will result in a uniform living environment, which is not a sustainable option. Cities need variation in housing too.’
Space is not the problem. Project developers might find it easier to build in a field, but Dutch city centres are not actually very densely inhabited compared with cities abroad. There are plenty of former business parks that can be built on and empty office buildings that can be redesignated.
New high-rises will be unavoidable to boost up the number of inhabitants per square kilometre. This number has fallen over the last decades, among others due to the increased demand for space (a Dutch citizen today requires five times as much floor space as in 1900). For example, the population of Rotterdam has decreased by 100,000 in 50 years, despite the construction of new suburbs.

The Funenpark in Amsterdam. Photo © Landlab Studio for landscaping architecture
Designing research
The trick is to use the space efficiently and flexibly. Van Gameren, who is also a practising architect, focuses his research on this aspect of architecture. ‘In our research, we examine the past and analyse existing trends,’ he says. We ask our students to conceive solutions for the future based on the results. This is also how we are approaching the Mumbai project; it is designing research.’
The research has resulted in a series of books; the DASH series (Delft Architectural Studies on Housing). The latest edition is about transforming dwellings into dwelings. ‘Up until 20 years ago, it was a reflexive response to demolish houses that no longer met the requirements of the age,’ explains Van Gameren. ‘This trend has fortunately turned. The first complex conversions have provided us with valuable insight into how best to build new complexes of dwellings to facilitate future conversions.’
Klarenstraat in Amsterdam is a good example. The original building was constructed in 1952 and comprised forty more or less identical dwellings. The building was divided into ‘cubes’ of between 35 and 40 square metres, and the new owners each chose which cubes they wanted to convert into a dwelling. The building shell was constructed in a joint effort, while the inhabitants each finished their own interior individually.
In Rotterdam, the Justus van Effenblok, a listed historic building dating from 1922, had to be carefully renovated to protect its status while at the same time meeting modern design and insulation requirements. Although the future residents had no say in the design, the project was a good example of how you can convert an old building with respect for history while at the same time meeting modern demands.
Van Gameren’s students are also involved in the newest phase of Amsterdam’s IJburg district. ‘This is a good combination of education and research,’ he says. The students work on different approaches to meeting the city’s requirements of the new district, and so make a range of different potential living environments tangible.
Mixed district
The research into designing an optimum home is obviously intertwined with other specialisations studied at TU Delft and elsewhere. For example, the OTB Research Institute for the Built Environment is investigating the relationship between urbanisation and mobility. This is critical research, as the evaluation of the VINEX projects revealed. One of the goals of these projects was to reduce automobility by ensuring efficient bicycle and public transport networks, however this was seldom achieved in the remoter suburbs, although it was successful closer to the city centre, such as Kop van Zuid in Rotterdam.

Foto © Sam Rentmeester
A modern-day goal is the construction of climate-neutral homes, however single-family homes have more roof surface available for solar panels per person than flats, creating a seeming conflict between environmental objectives. Materials research may contribute to the solution by helping to improve solar panels or integrate solar cells in façades and even windows. Other fields of research such as energy technology and economic and political studies also play a role.
An example where many of these factors come together is Funenpark, a small district built on a former railway yard in Amsterdam that Van Gameren helped design. The district was founded on a political decision: this was to be a mixed district, both in terms of the composition of the population and the affordability of the homes. This meant certain restrictions on funding. Another condition, that it had to be made into a park-like and car-free environment, clearly defined the mobility vision for the district.
Buyers could go online to choose from among dozens of options for the design of their home. This precluded series production, but nor was there unlimited freedom. It made it possible for buyers to have semi-customised homes while at the same time protecting the uniform identity of each of the complexes. ‘Customised homes can be beautiful, but how do you ensure they remain sustainable?’ says Van Gameren. ‘Will the home still be usable for the next owners? That is one of the things that we need to explore further.’

The Emerald district near Delfgauw is a typical Vinex location. Photo © Sam Rentmeester
Circular economy
One of the trends in housing construction that Van Gameren is following is the rise of the sharing economy, that already accounts for a considerable portion of inner city mobility; private car ownership is on the way out. ‘Why can't we have a separate laundry room for each residential block. These are already commonplace abroad. You could also create home-offices per block of residences instead of having one in every house.’
Ideas like these can contribute to the development of a circular economy, whereby instead of owning a washing machine, people could buy ‘washing as a service’ from a manufacturer. This means they no longer need to take any action if the machine breaks down; the manufacturer monitors the machines and upgrades or recycles them when necessary.
With its home ownership culture, it may still be a step too far for the Netherlands to consider the idea of ‘home leasing’ in the same manner, but this could well be a step in the right direction to ensure the long-term sustainability of the housing stock. Projects like Klarenstraat would have been much more complex if the block had not been in the hands of a single housing corporation. Now that it has been sold to dozens of private owners, it is questionable whether the method of parcelling out lots could be repeated in 60 years’ time. In other words, the housing experts at TU Delft still have plenty of questions left to study!