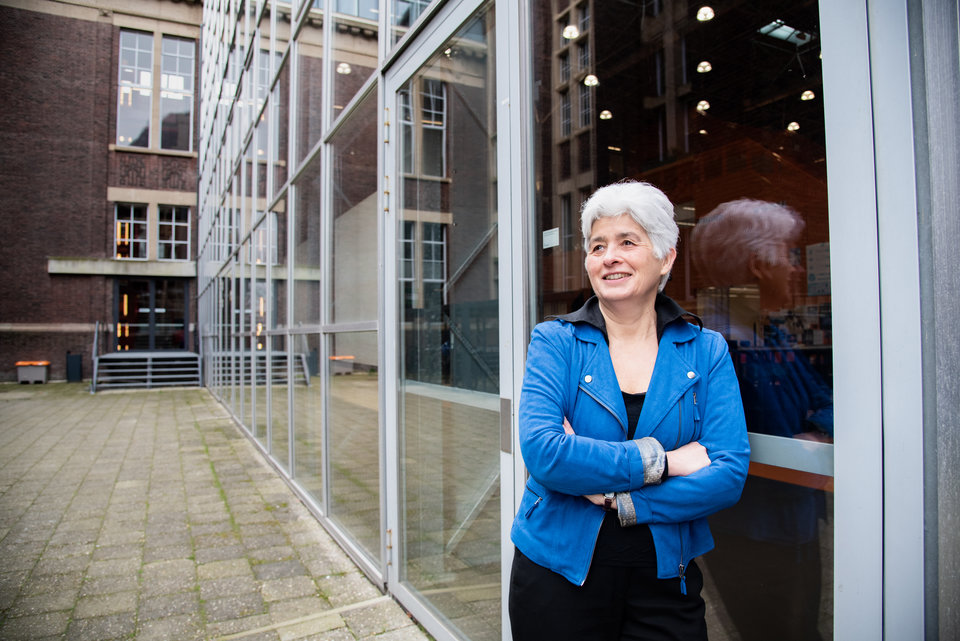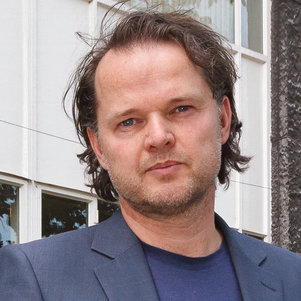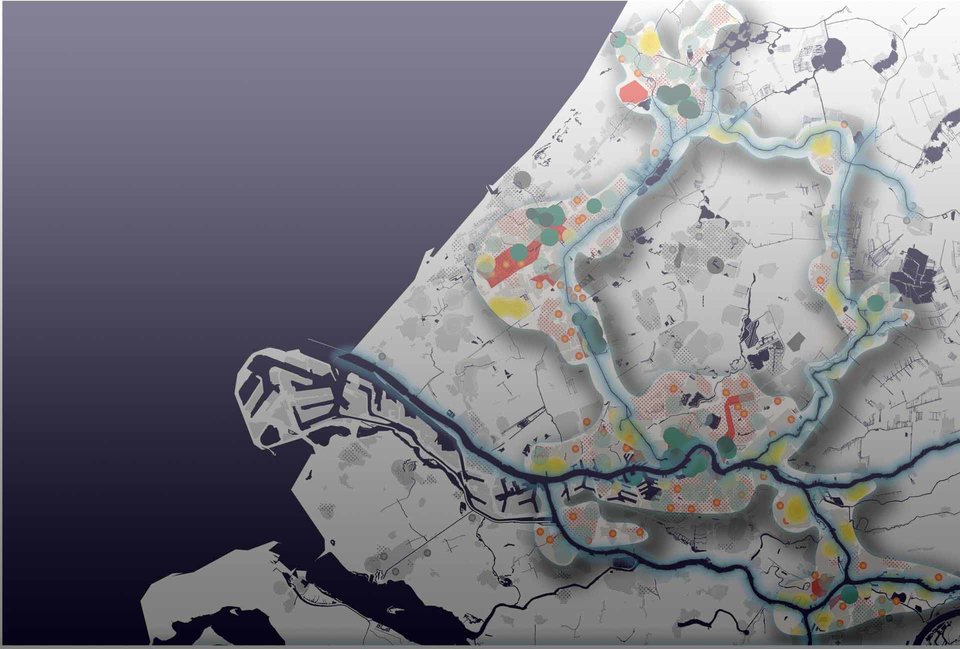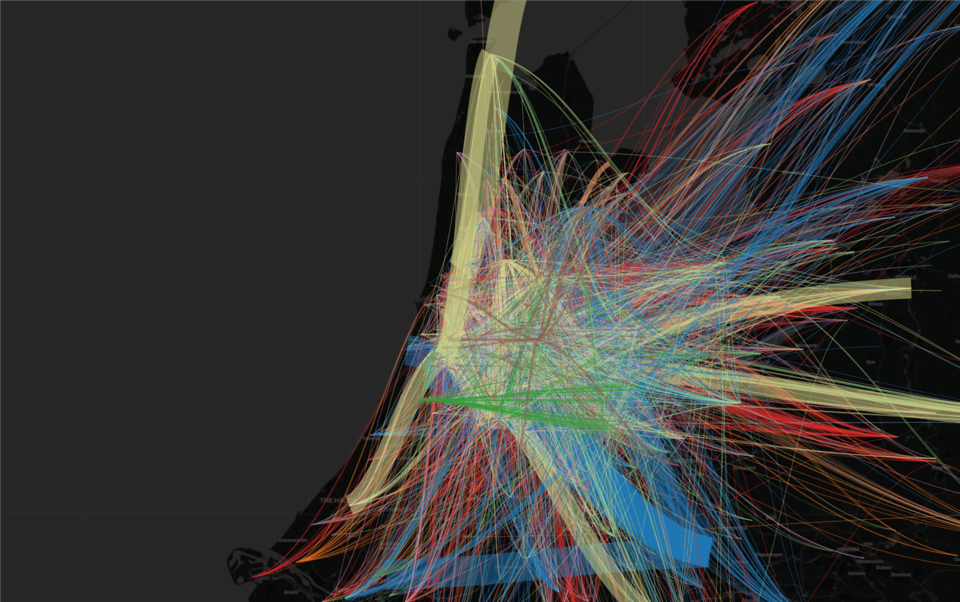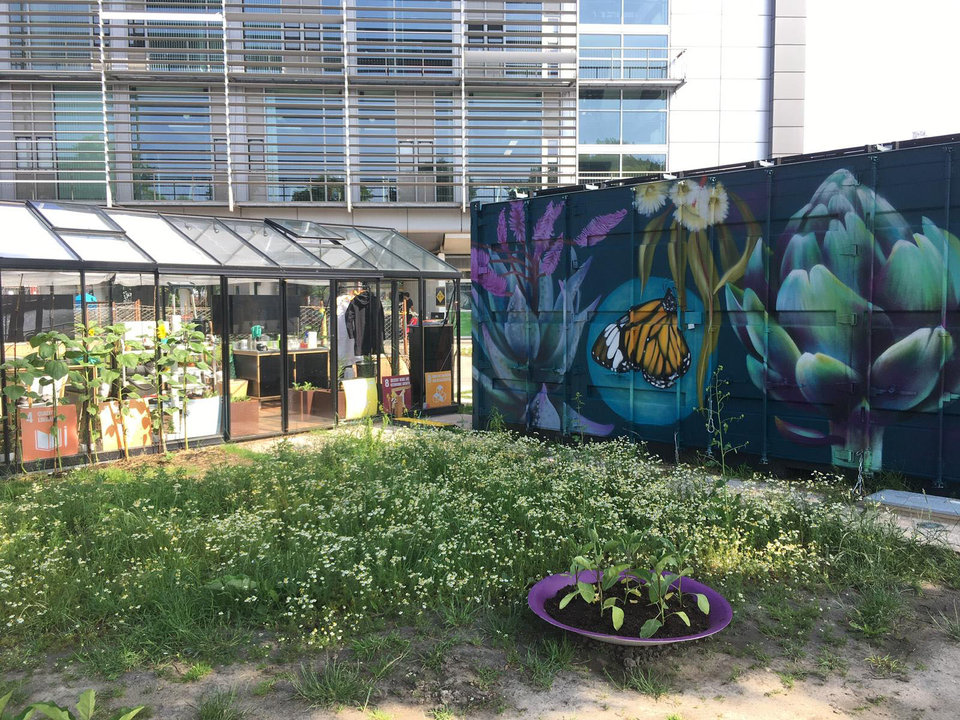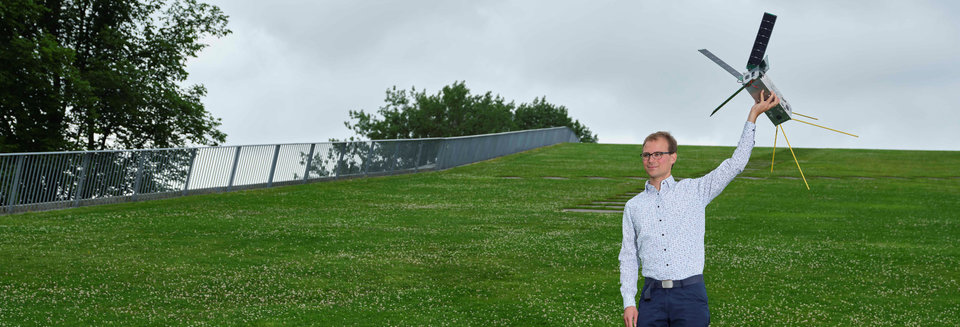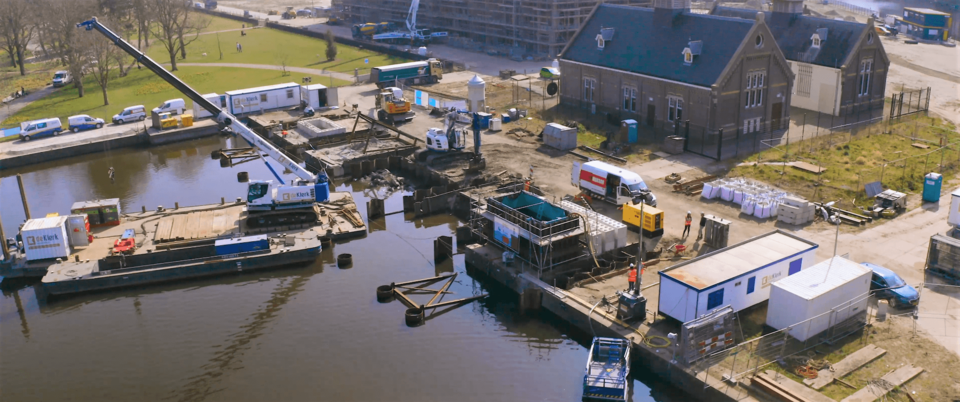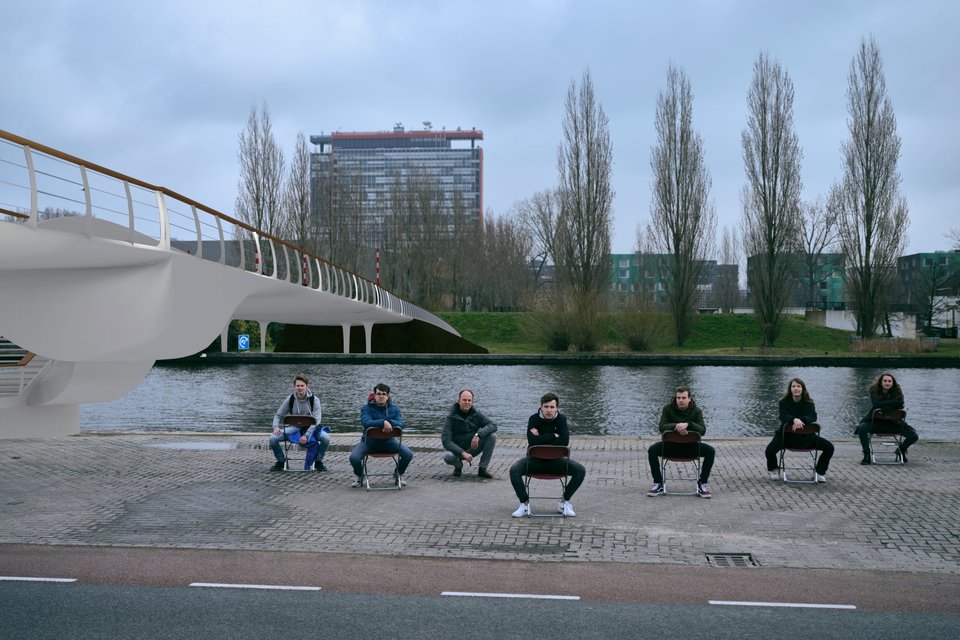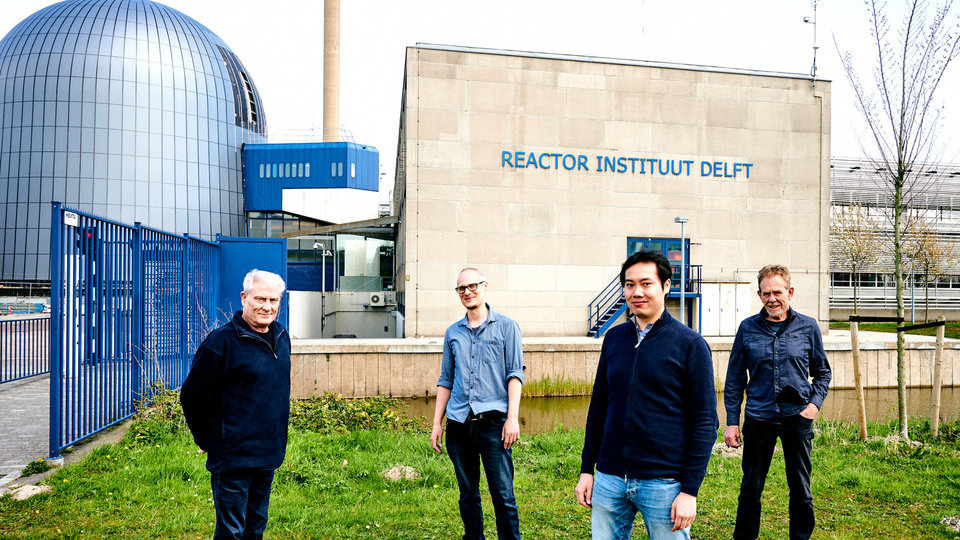When Bob Geldermans finalised his doctoral thesis in 2020 on demountable partitioning of circular and natural materials, he did not yet know that he would be able to continue his research with a number of like-minded partners. He is now testing and further improving his design concept, which can make a major contribution to sustainability of the building industry.
The philosophy that architect John Habaken introduced in the 1960s was: depending on the phase in their housing career, residents should be able to (re)arrange the layout of their homes themselves without too much effort. Although this Open Building concept is appreciated worldwide, it unfortunately is rarely implemented. Bob Geldermans, who is specialised in reuse and natural building materials, enthusiastically talks about how he is trying to revive that idea. “Demountable, non-bearing interior walls in homes fit seamlessly into this concept. Homes that have walls like this are easy to adapt to changing needs, and this also applies to utility buildings. However, I do not want to use conventional building materials for this, but rather develop walls of circular and non-harmful materials, while contributing to sustainability in the building industry.”
Fibres and mycelium
The final chapter of his dissertation on demountable partitioning in homes contains a design proposal that he created for a straightforward wall module consisting of two side panels and a filling with insulation materials. “For the side panels, cellulose residues are suitable. These could be clean fibres extracted from, among others, the textile industry, the cardboard and paper industry and agriculture. This has already been applied in packaging and in furniture. For insulation we use the filamentous network of fungi, called mycelium. This filamentous network can grow in a controlled manner in moulds mixed with agricultural fibres for reinforcement, without the need for additives.”
From idea to prototype
Geldermans’ had just completed his PhD when he was introduced to a former TU Delft student Daan Bruggink, founder of the ecological architects’ firm ORGA Architect that specialises in natural building. In 2013, Bruggink was chosen as Alumnus of the Year and had received a sum from the University Fund for research, for which he sought a purpose. Geldermans: “My doctoral research was in line with his philosophy on natural building. We now have a small budget with which we try, in the space of one year, to develop and test a wall module of 40 x 60 cm blocks, and interest market parties to produce them. We copied the block format from easy-to-use foldable hollow-core “cases”. These cases are made of side-panels and provided with U-sections in which the mycelium blocks are placed. Mycelium can be cultivated in any preferred size. In our case, we use 40 x 60 cm and 20 x 60 cm so they fit into the cases.”
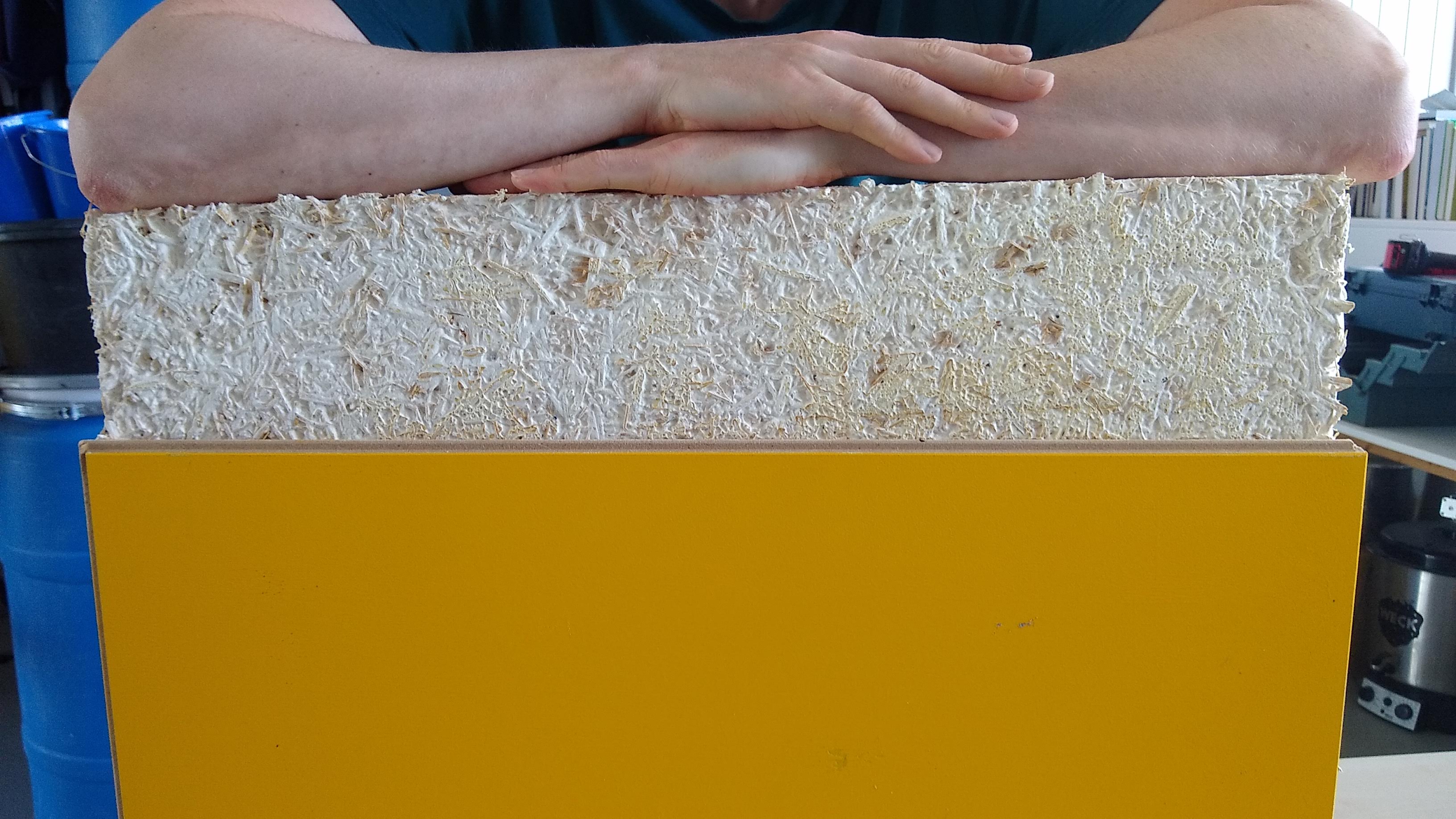
Design issues
Geldermans must solve a number of design challenges. “An important test to which the prototype must be subjected relates to the acoustic performance of the wall. This test is conducted in an acoustic test room at the Faculty of Applied Sciences. We primarily test the sound insulation, one of the most important properties that this interior wall must meet. The seams between the blocks are weak spots and an important aspect in the build-up of the wall is therefore to smooth them away as well as possible. We want to adapt the design by moving the U-sections more towards the centre of the blocks, so that the mycelium can slide vertically into it, which will always cover the seams and reduce leakage, for example in terms of noise.”
Then there is still the issue of finishing the wall module. “If residents paint or wallpaper the panels, these will no longer be suitable for the circular value chain. The panels must therefore be offered with the finishing layer included or with specific guidelines. We have found a partner who can secure the panels’ integrity with paint and latex based on natural raw materials that are suitable for recycling and are fully degradable.”
Practical test set-up
“In the autumn of 2021 we hope to place a test set-up at Pluspunt, a sheltered workshop organisation in Rotterdam for those with a disadvantaged position on the job market. Pluspunt is housed in small outdated buildings that no longer meet current requirements. The organisation has started a renovation and new-build project subsidised by the municipality. The concept of circular, demountable interior walls fits perfectly here. It would be great if, together with construction companies, manufacturers and housing corporations, we could scale-up, thanks to the test set-up at Pluspunt.”
Not yet commonplace
Geldermans is realistic enough to realise that there is still a long way to go before circular interior walls of natural materials are commonplace. “The building industry and real estate sector need to embrace this type of wall, but still largely operate in a conventional mode. Good test results will interest manufacturers. However, when scaling up, influential landlords such as housing corporations, must also realise the impact of circular demountable walls. This will help tenants to easily adapt their homes according to their needs in a circular manner and with healthy materials.”
Partners and companies associated with the project:
Orga architect, Pluspunt, ECOR, Ekotex, Fairm, Quickpanell, CircuWall.

