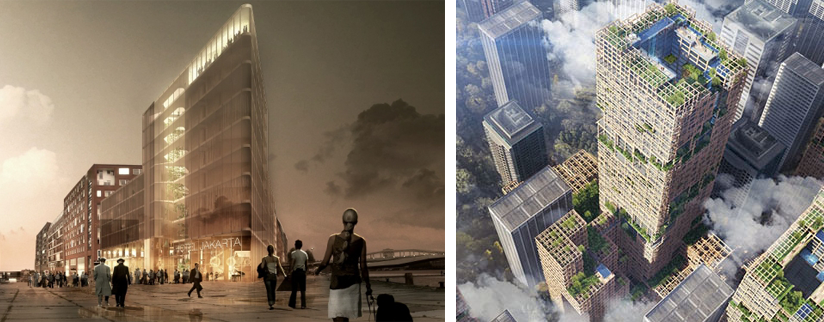High-rise timber buildings
Many skyscrapers all over the world are very famous and well known for their height and are considered as an example of efficient use of steel and concrete. But a question still has to be completely answered: if trees can grow 100 m tall, why not wooden structures?
Multi-storey timber structures are environmental-friendly due to their low carbon footprint; they are also safe and much more efficiently built, thanks to prefabrication.
In this framework, a boost in the realization of such buildings came with the introduction on the market of cross-laminated timber (CLT), which combines sustainability, strength, stiffness, design flexibility and construction speed.
Just by adopting CLT as main building material, 10 to 14 storeys are already possible, but with not too slender structures up to 40 storeys can be realized!
In order to achieve the height of big skyscrapers, timber might be not sufficient due to its light weight: in order to resist to the wind action, huge connections would be required. However, when combining CLT or timber light-frame system with concrete cores and outriggers it can be possible to reach such heights.
Several master theses were developed on this topics, but still extensive research has to be carried out to find efficient and sustainable solutions allowing to finally introduce timber as a possible and valid material also in the high-rise building design.


