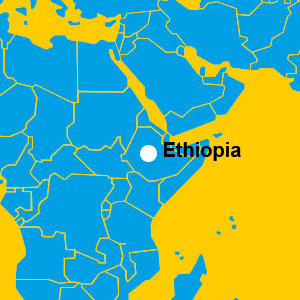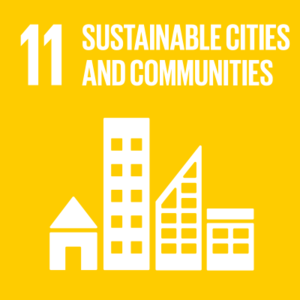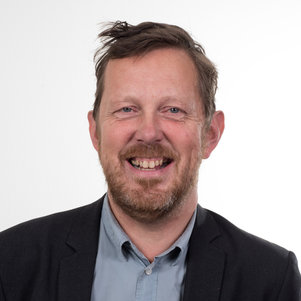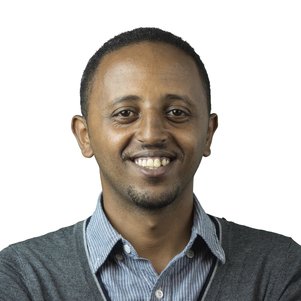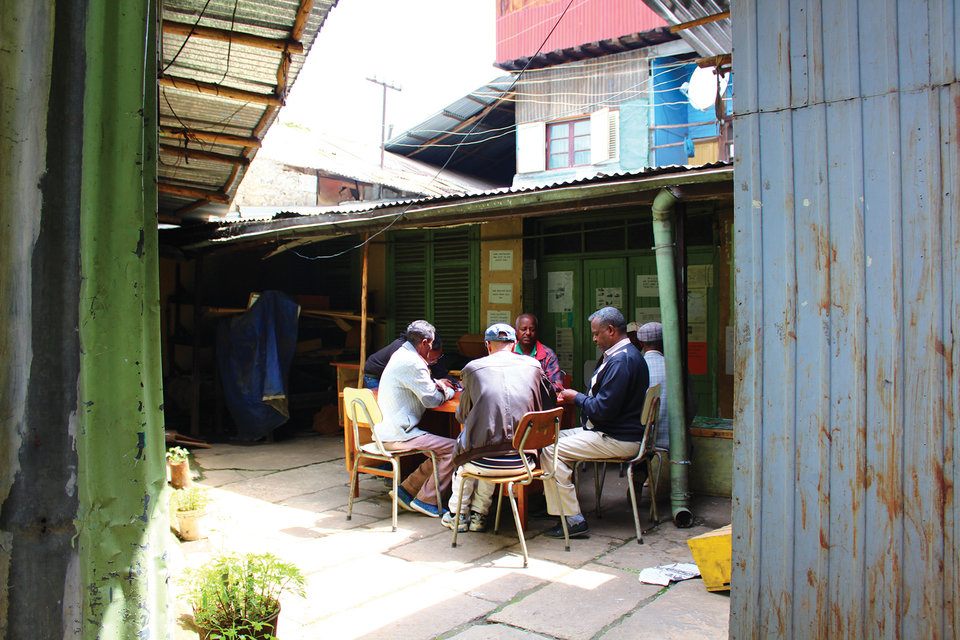Housing design in Ethiopia: a socio-spatial investigation
Professor Dick van Gameren first got to know Ethiopia years ago, when he designed the Dutch embassy in Addis Ababa. Fascinated by the country and its people, he kept returning. One of the things that strike him about Ethiopia today is that despite a recent building boom, 80 percent of citizens in the capital city still live in slums. “How can we design affordable homes for Ethiopia’s typical housing culture?”, he wonders. He asked global research fellow Anteneh Tesfaye Tola to join him in this investigation.
Rapid urbanisation
Population growth and the accompanying rapid urbanisation in Ethiopia have led to almost continuous construction in the capital, Addis Ababa. But for many city-dwellers the new residential blocks are not a solution to their problems. Anteneh explains, “It is based on a western model of building which ignores the strong social and economic relationships in the slums.” Where there is a heavy reliance on communal ties as families support each other to get by. “For example, in the social scheme of Edir community resources are used to help each other out at weddings or funerals. Not just money, but also things like tents or food.”
The plots also generate an income, from washing clothes to brewing beer or selling Injera, a traditional pancake-like bread. “The economic practice itself defines the neighbourhood.” In the new housing estates this entire socio-economic structure is lost. Moreover, when people are relocated to the new estates on the outskirts of town, they are cut off from their earlier means of existence.
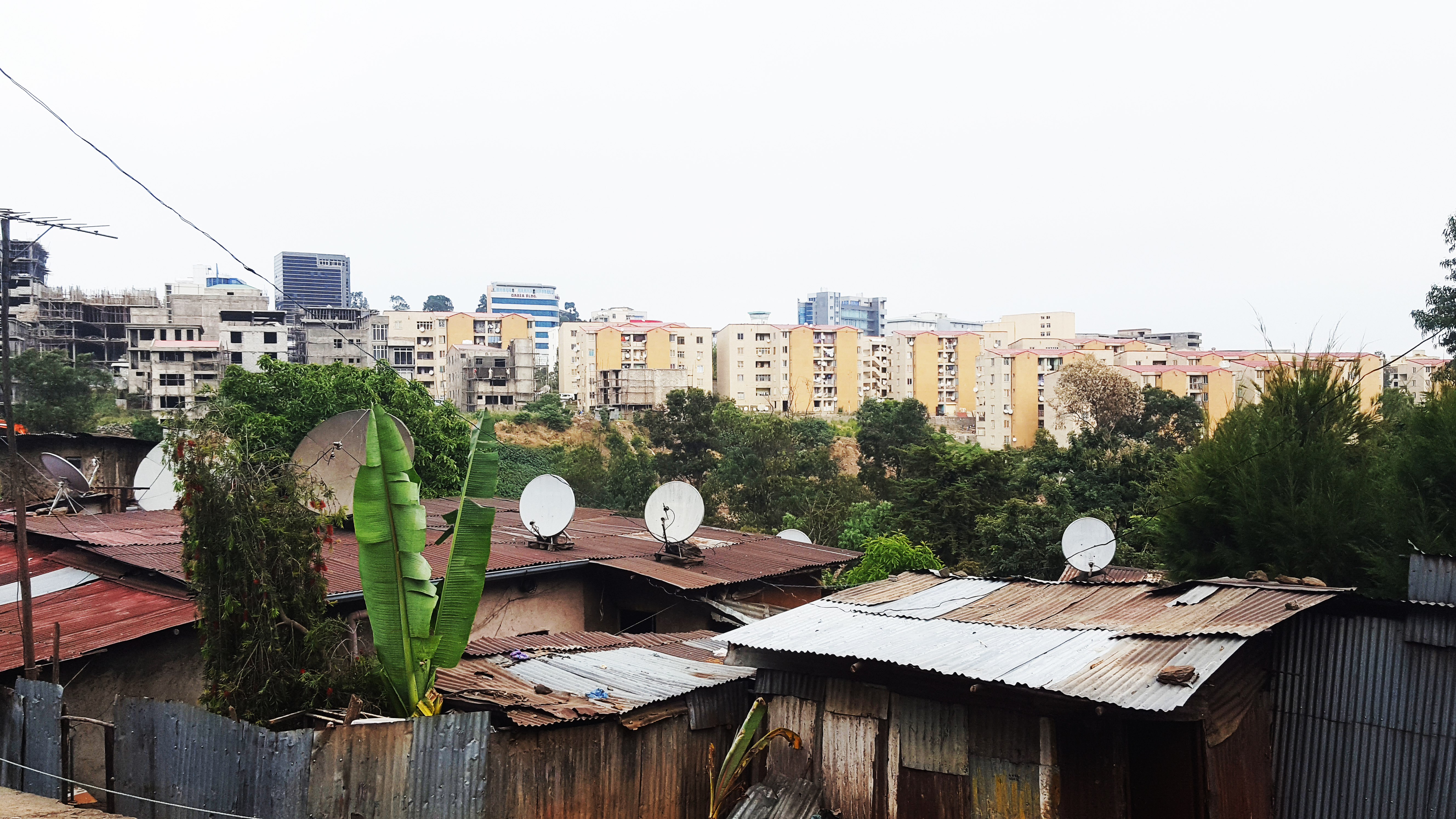
New design method
The challenge is to find a design method which maintains the financial and social structures, while improving the current living conditions. For these are far from ideal. The slums are overcrowded and in dire need of a better infrastructure and sanitary facilities. “You may see twenty-five families sharing just two bathrooms. Too many people are living in too small a space. We are trying to find a suitable alternative,” says Anteneh, who also teaches at the Addis Ababa University-EiABC. He has just returned from the capital to collect data on the organisation of the slum neighbourhoods, through interviews, mapping and with the help of 3D-modeling.
Social spaces
Interestingly, Anteneh’s research gives a lot of insight into the social use of space. “While we are of course no social scientists, I think it is important to do this social investigation, since we are putting up structures which will function as a social space.” Graduating students from the university in Addis Ababa assist him with conducting the survey. “We see that neighbourhoods are differently shaped than expected, or that there are smaller neighbourhoods within a larger context.”
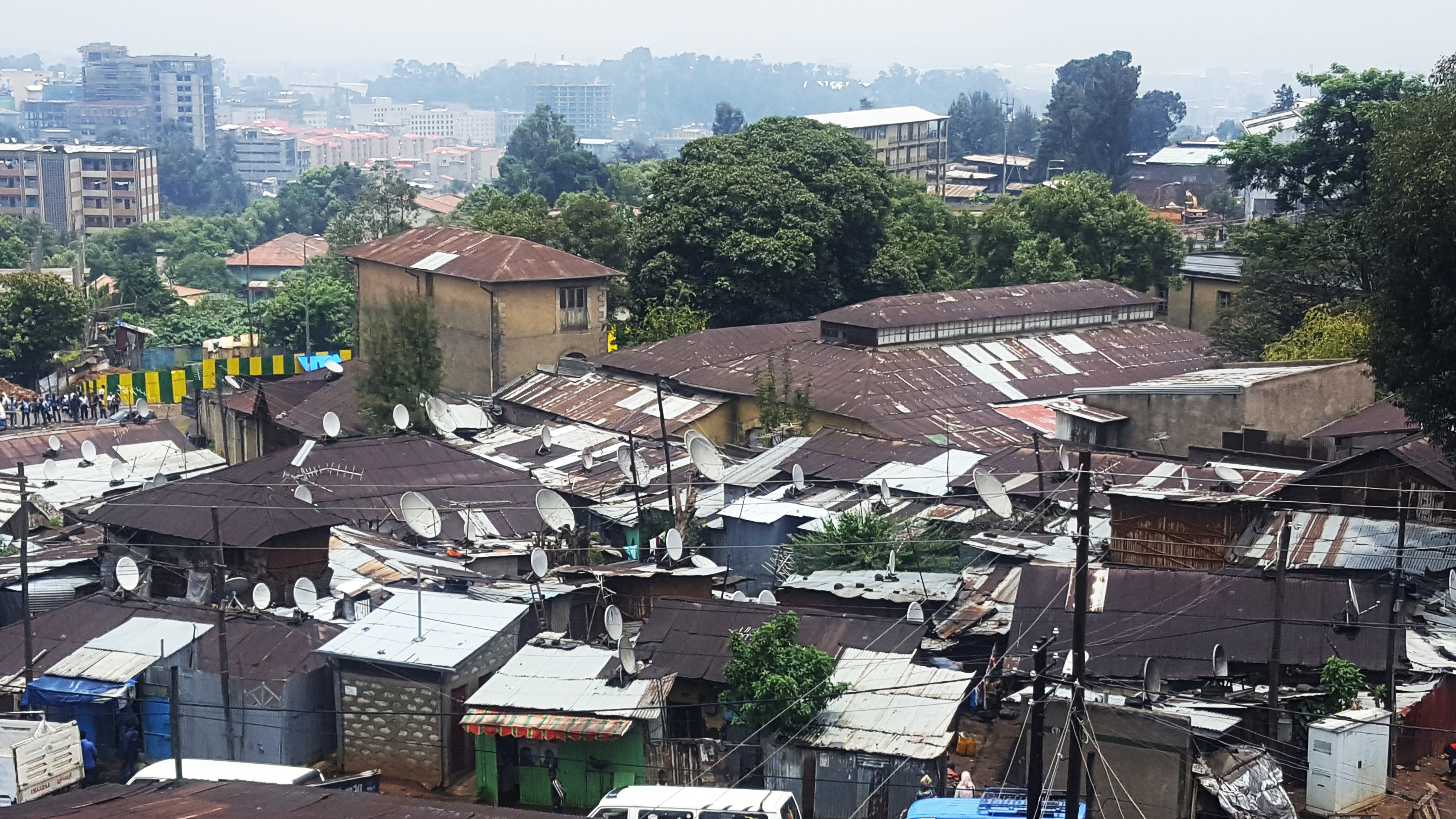
Making an impact
With this new knowledge Anteneh hopes to influence building practices on a policy level. This is why, in the next part of his investigation, he will delve into the city’s official and historical records. “I really try to find ways to have an impact on what is already going on and contribute in a positive way. So far I have taken a bottom-up approach of documenting the ‘street knowledge’, now I will go see from the top-down how they understand the city. And how I can connect the gap between these two.”
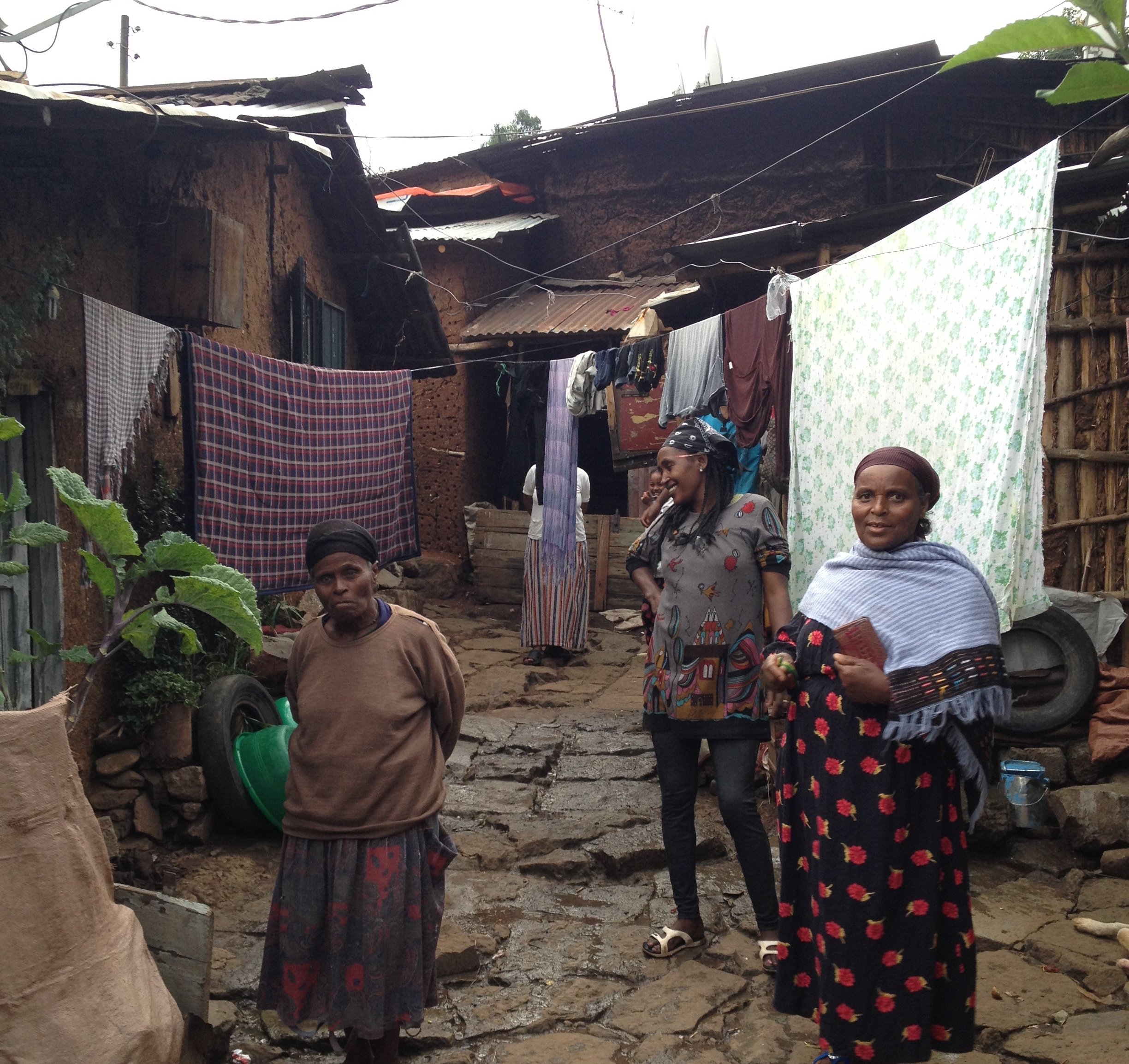
Co-workers
Dick van Gameren, Nelson Amorim Mota, Anteneh Tesfaye Tola
Global Challenges
Sustainable cities and communities, affordable housing, urban design with a focus on social use of space
High-tech Science
Tools, methods and strategies for improving affordable housing design in emerging economies
Co-creation
EiABC (Addis Ababa University), the Ministry of Construction and Urban Development and the City of Addis Ababa.
Global Research Areas
