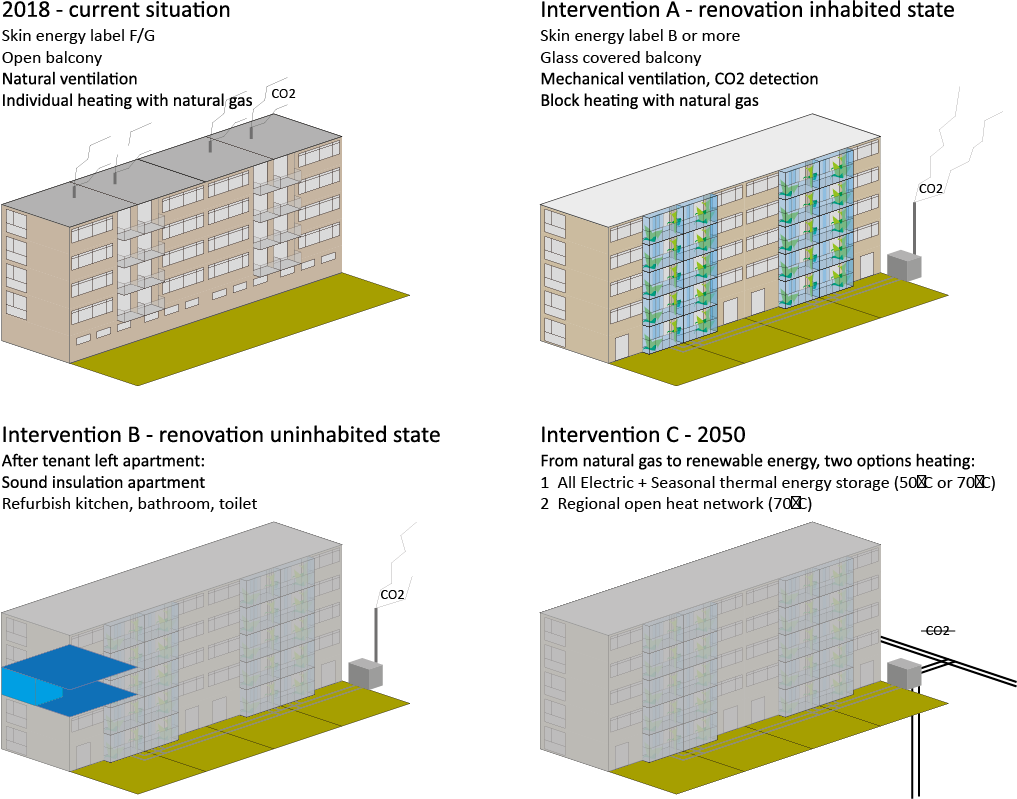Roadmap 2018-2050 as design model
The research with the GTF and the reflections of architects and housing associations, focussed on balancing sustainability and cultural values in the energy efficient renovation of post-war walk-up apartment buildings. The results showed that tenants prefer the existing street façade and floor plan. The adaptions they chose were to improve the quality of the existing floorplans. They wanted updated kitchen, bathroom and toilet areas, and their narrow balcony on the garden side replaced by a larger glass covered balcony.
Furthermore, the research showed that label B in combination with a regional and open heat network is the most likely approach to provide heat, even though carbon neutrality is still a possibility because of the use of EfW as a source. In that case, it is not necessary to make radical changes to the façade.
The most important conclusion is that the deep renovation of post-war apartment buildings with respect to architectural values is feasible regarding the street façade. With just minor adaptions to the street façade, label B is possible. Adaptions to the façade on the garden side are likely because of user preference, extending space, adding service space and insulating a part of the façade. Because the difference between post-war subtypes 3 and 4, for example, mainly concerned the façade, we drew this conclusion for all post-war walk-up apartment buildings.
During workshops with housing associations and renovation architects, the conclusion was translated into a strategy and visualised in a roadmap (Roadmap 2018–50). The best and most feasible approach is to adapt post-war walk-up apartment buildings in an inhabited state in three intervention steps.
Intervention step 1 - building renovation in inhabited state. Adapt the building skin and reduce the energy demand, assuming label B or A. Change individual heating to collective block heating with natural gas, with a service plant in the basement or garden. Change natural ventilation to mechanical ventilation with CO2 and moisture detection. Add glass covered balconies on the garden side with new service spaces, pipes and ducts. Replace consumer units. Add dwellings on the ground floor, replacing the storage space; add apartments on the roof. Tenants could choose visible sustainability measures such as a solar collector or PV panels on the roof.
Intervention step 2 - apartment renovation or adaption in uninhabited state, when a tenant moves elsewhere. Improve or redesign the kitchen, bathroom, toilet and storage. Make a floating floor and reduce noise between apartments. Profit: new tenants will pay rent according to the new rating system introduced by the Housing Act 2015. On the other hand, a tenant with a medium income who left the dwelling was paying more rent than the regulations require from low-income tenants.
Intervention step 3 - exchange heat and energy source when the layout of a regional open heat network in the neighbourhood is ready, or when a smart grid with enough capacity is available. Then connect the building to the distribution network, and disconnect natural gas.
