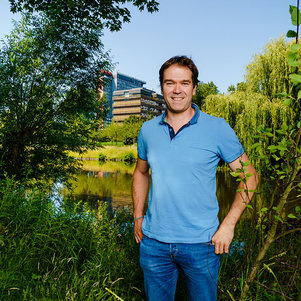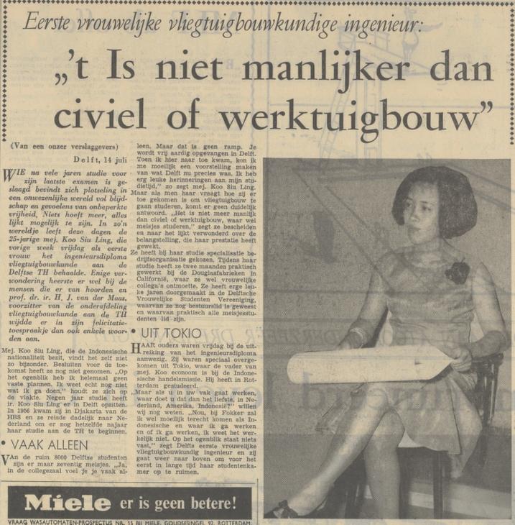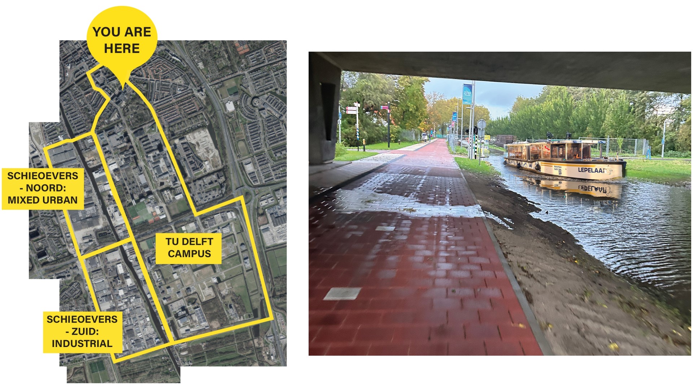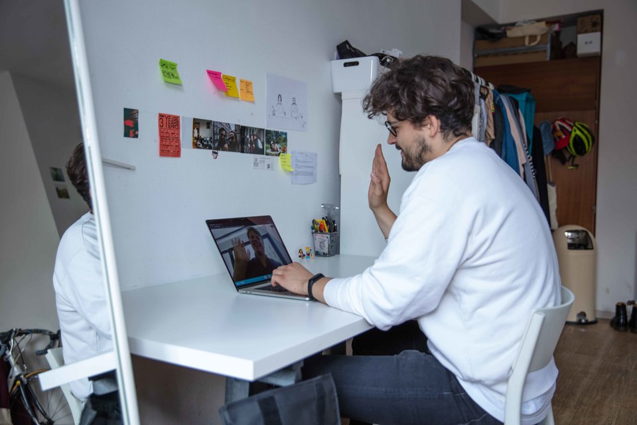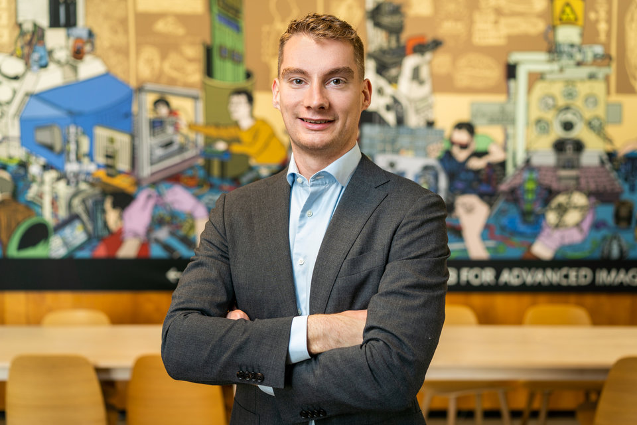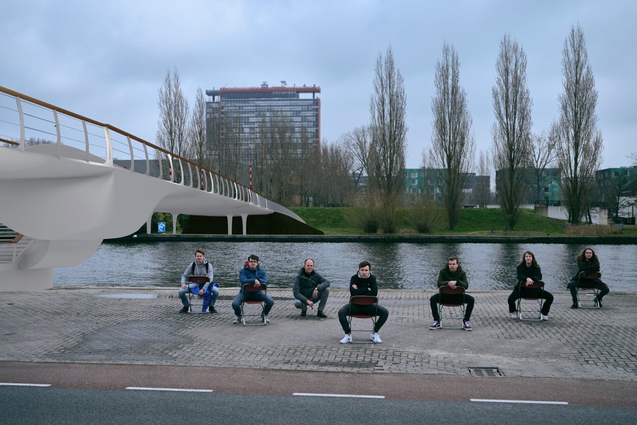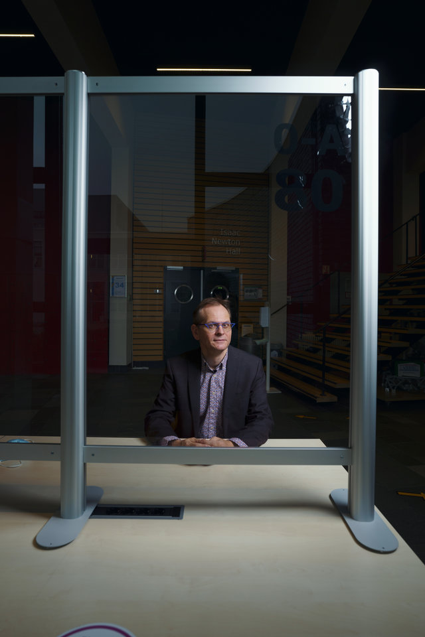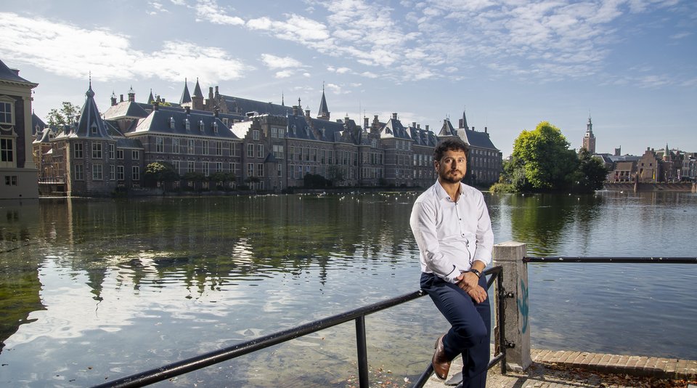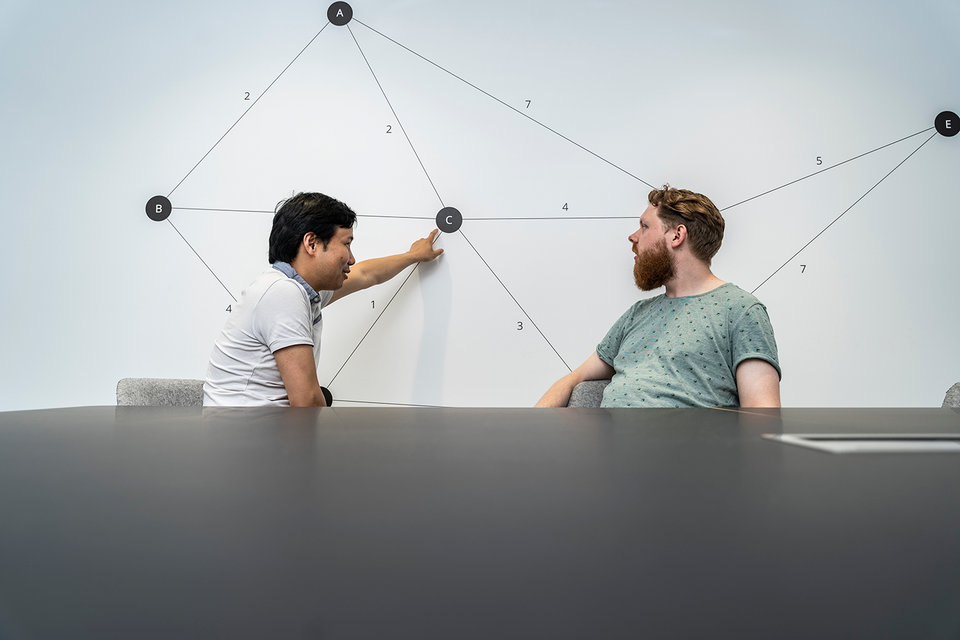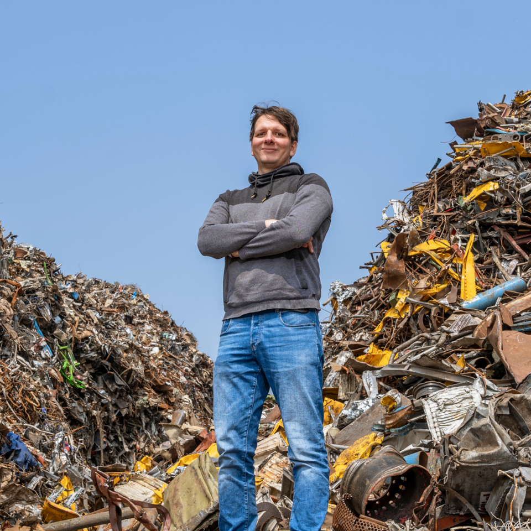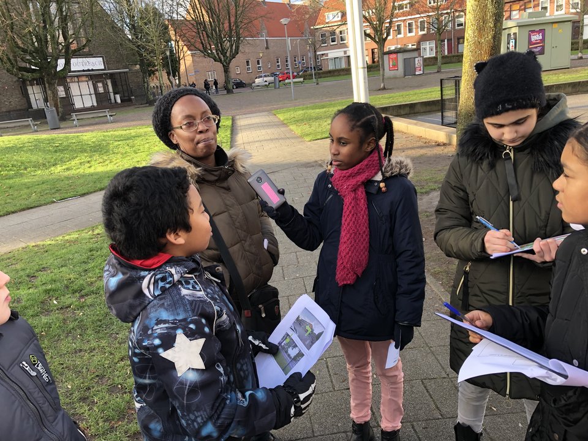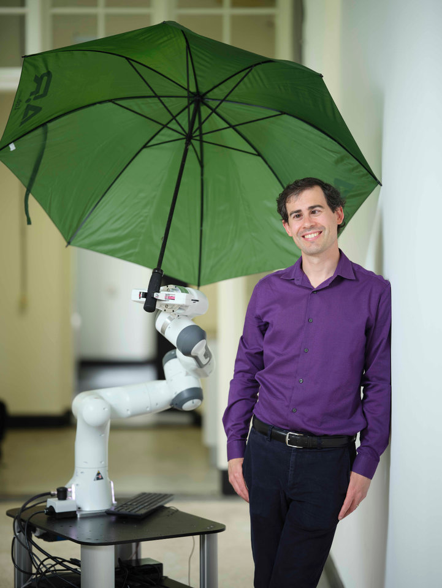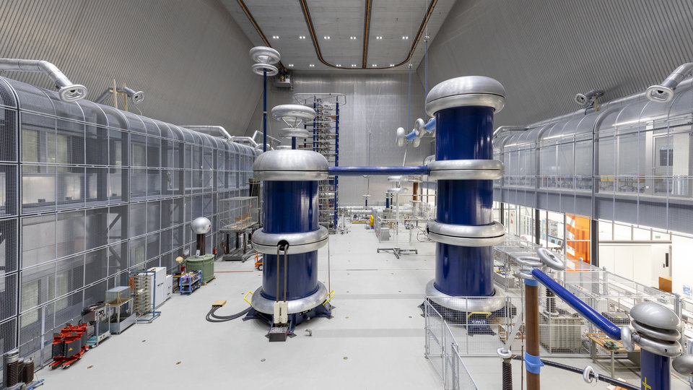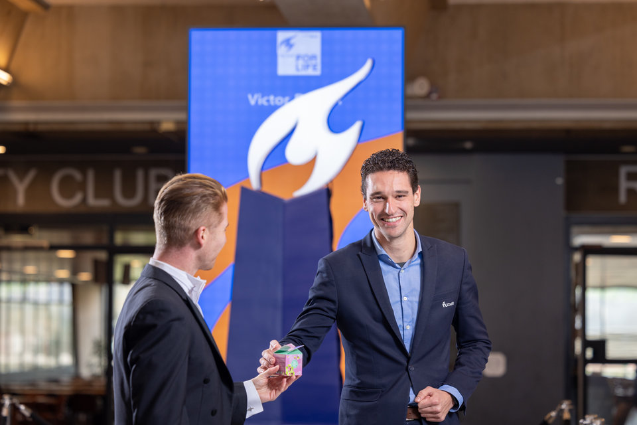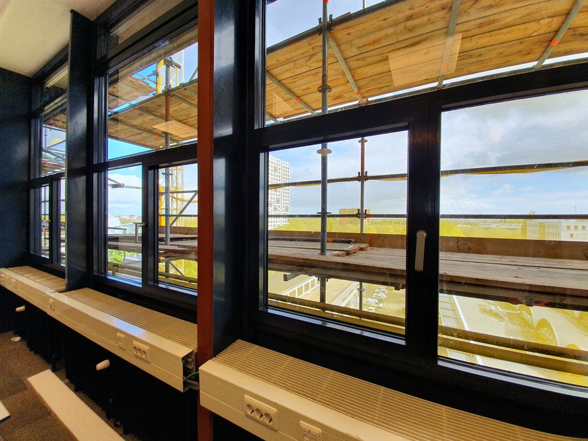The Netherlands has been building polders and dykes for so long that we can hardly imagine what our landscape would have looked like without them. Could Delft have offered room for living and working if the water had been given free rein? Recently, eight motivated students from all over the world visited the Faculty of Architecture and the Built Environment. They researched and illustrated alternative, water-rich versions of two areas within Delft: the Schieoevers and the TU Delft Campus. Their creative designs are shared as part of TU Delft’s delta-themed anniversary week.
The eight students spent a week as part of the Dutch research programme ‘Workscapes of the Future’, of which Rosa de Wolf is a PhD student. She guided the students and supervised their efforts together with Dr. Nico Tillie (TU Delft) and Prof. Rob Roggema (Tecnológico de Monterrey). “We collected examples of hypermodern campuses and business parks, and then discussed whether we could apply their design principles here.” Their findings and visualisations were eventually clustered into three alternative versions of Delft: Wadi City (the sea reaches the campus), Island City (the sea surrounds the campus), and Flooded City (the sea floods the campus). Their designs show that living and working would still be possible in all three of these hypothetical versions.
Version 1: Wadi City
In this first version of the exercise, the sea reaches Delft. The campus lies slightly above sea level and thus remains largely above water, but much of Schieoevers would be flooded. The students imagined that the water would be allowed to enter the campus in a controlled way, transforming the open areas into a series of biodiverse waterways and wetlands. Existing buildings would be surrounded by shallow water, so small dykes could be constructed to keep them dry.
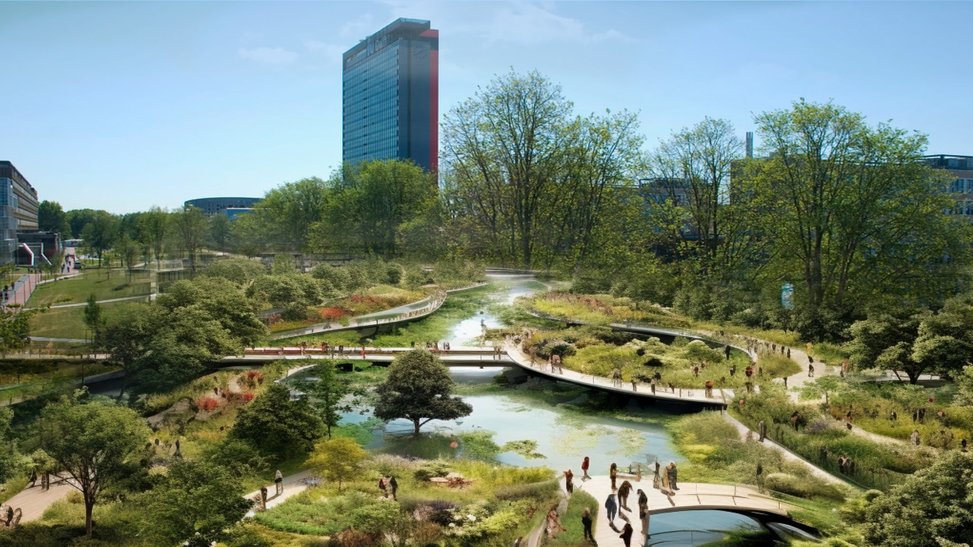

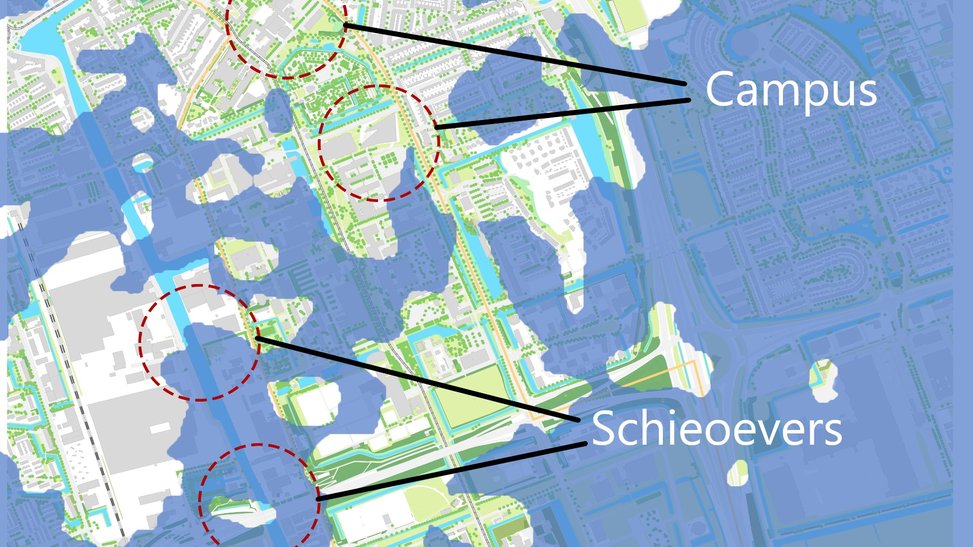

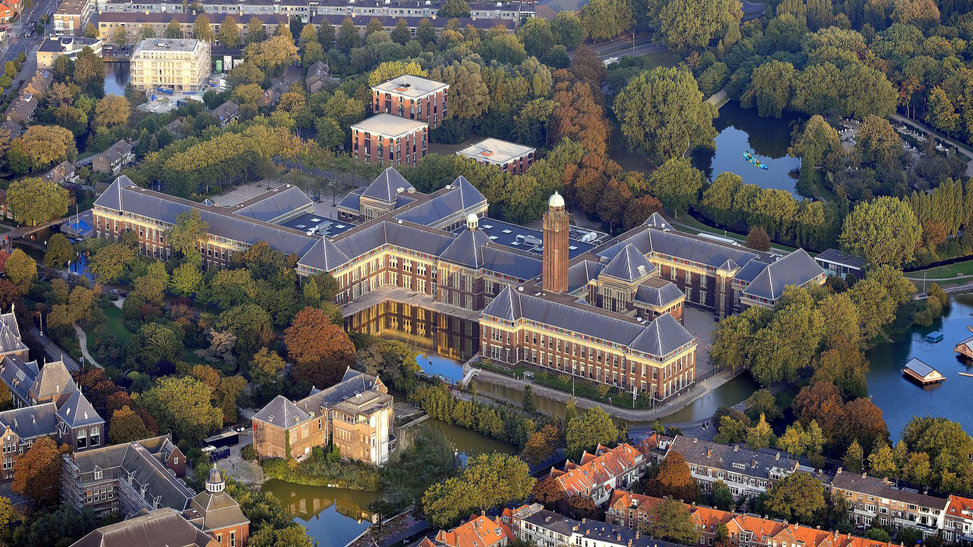

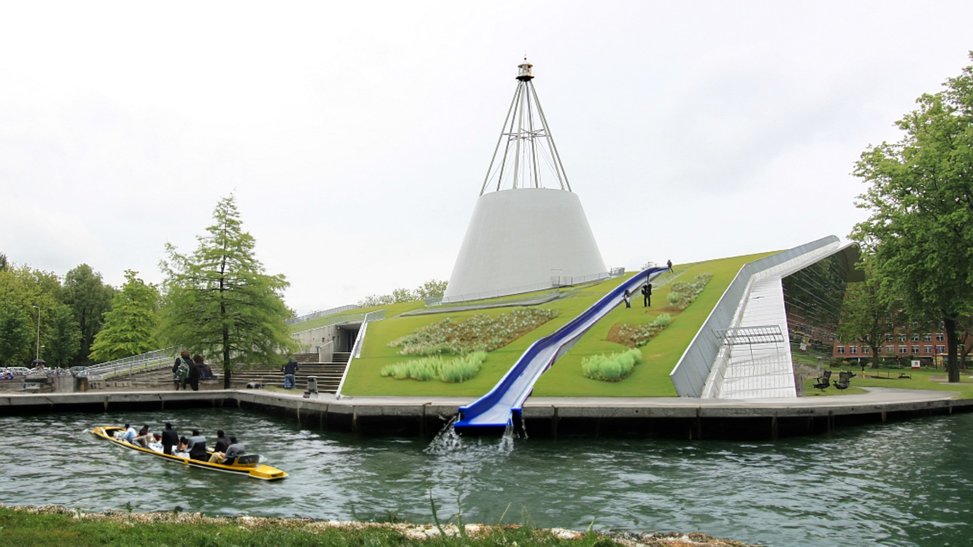

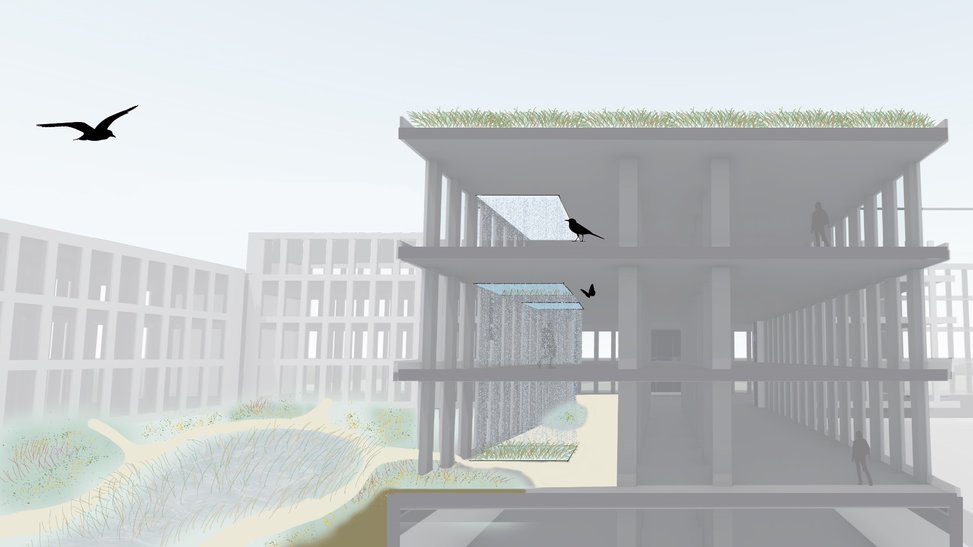






Version 2: Island City
In this second version of the exercise, most of Delft and its surroundings would be flooded. According to the students, the campus would then have to integrate high water levels and urban ecology into its infrastructure and landscape design. They imagine we could turn the campus and Schieoevers into a series of islands. The ground floors of buildings would flood, which would force us to build new floors. However, the influx of water also creates opportunities for recreation and nature.
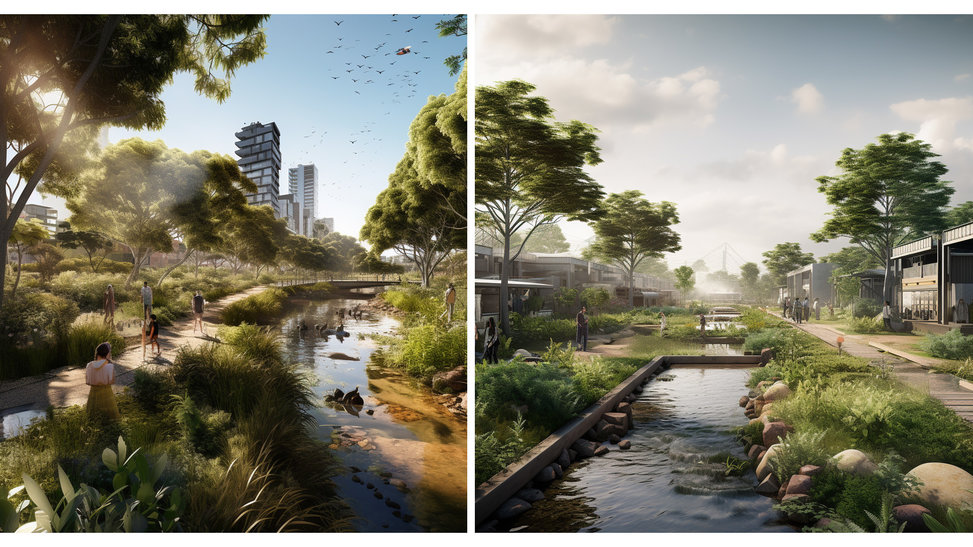
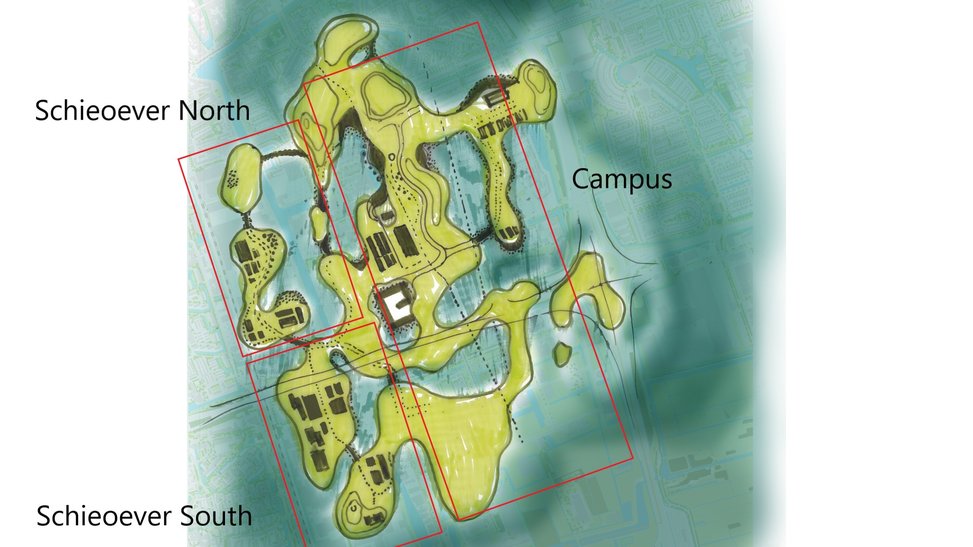
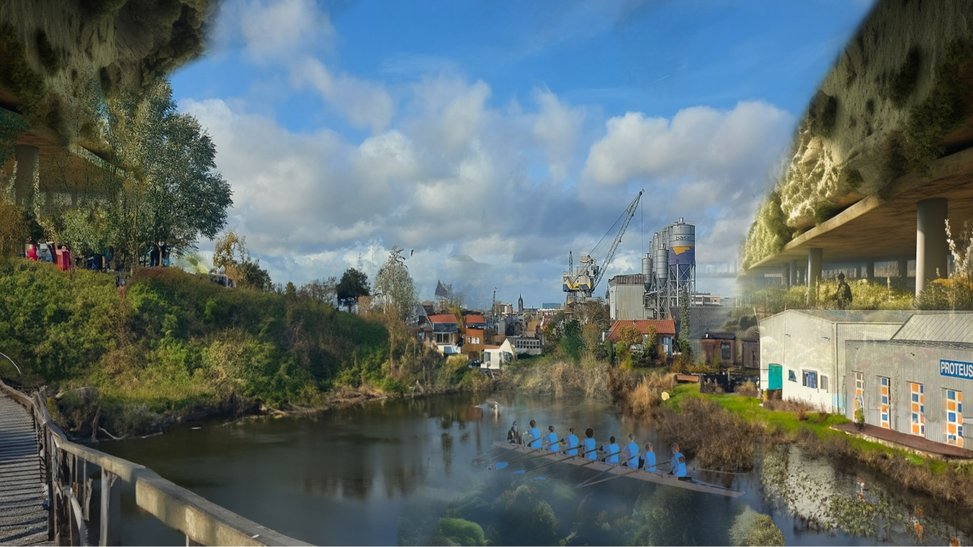
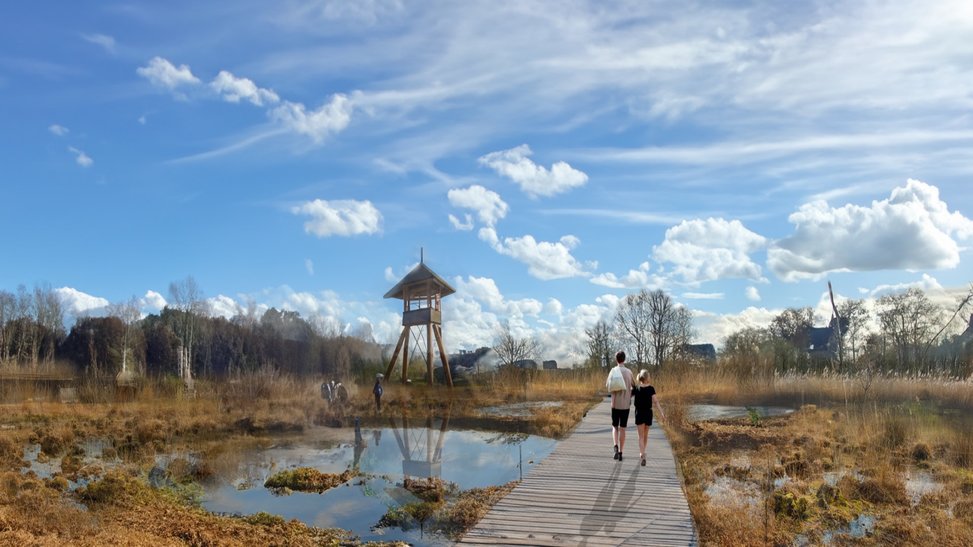
Version 3: Flooded City
In this final hypothetical version of Delft, the students imagined that nearly the entire city would be submerged. In that case, the entire built environment and infrastructure of the campus would have to be reconsidered. But even in this case, there are options. A network of floating houses and walkways, for example. Recreation on the water is ubiquitous. And the flooded campus buildings would not be completely unusable. Towers could be built on top of old buildings, with the old ground floors providing room for underwater ecosystems.
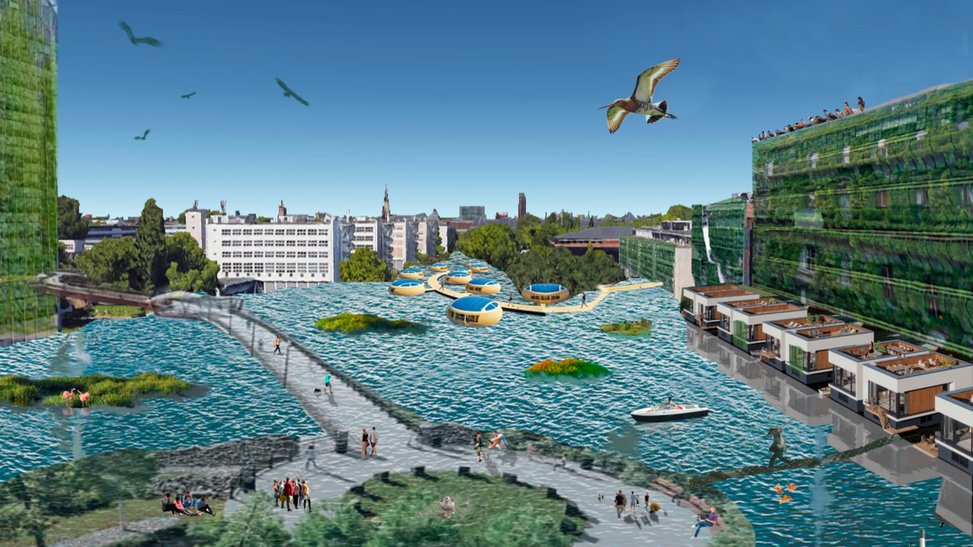
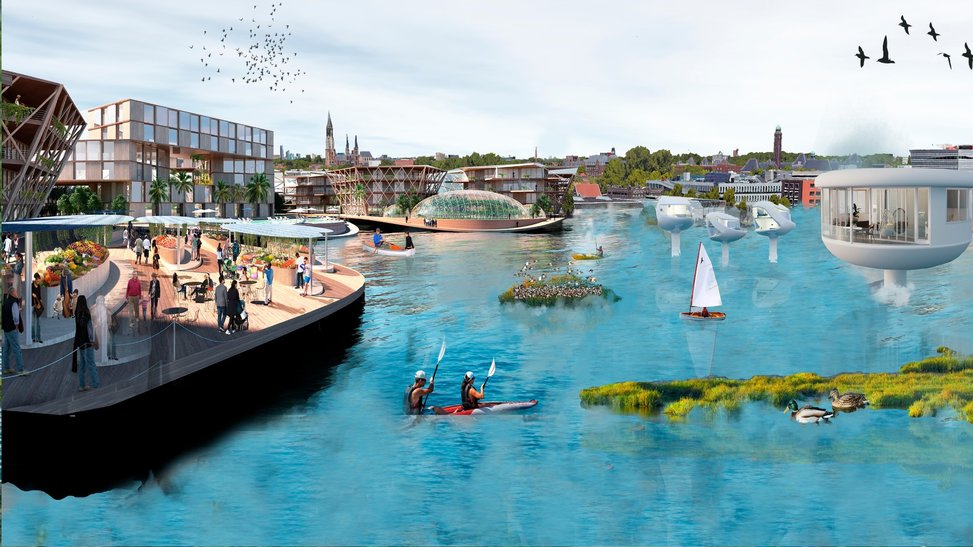
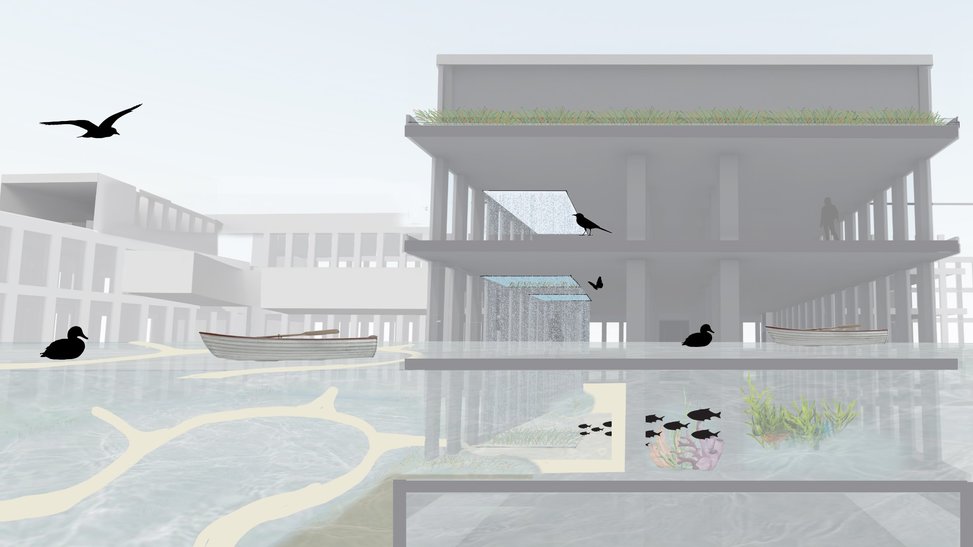
TU Delft needs a ‘Blue Village’
Some of these illustrations might seem overly optimistic. Intentionally so, according to Rosa. “During this week, we focussed on a landscape-based approach to keep these hypothetical versions of Delft inhabitable. We show that, even in these extreme scenarios, it is possible to learn to live with water.” How to acquire the necessary expertise seems more relevant than ever. “That’s why we are collaborating with administrators of the province of South-Holland to develop strategies, using the TU Delft Campus as a ‘Living Lab’, a real-life test site.”
Dr. Nico Tillie proposes a plan for such a Living Lab. He advocates the construction of a ‘Blue Village’ at the southern end of the campus, to supplement the existing Green Village. “The southern part of the campus has the lowest elevation, meaning we would make optimal use of the existing landscape,” says Nico, coordinator the TU Delft ECOCampus team and head of the Urban Ecology Design lab. “As the theme of our 182nd anniversary week highlights, we should collaborate to prepare the world’s deltas for changing conditions. In short, we need to re-learn how to live with water. And the TU Delft Blue Village, if built, could be the place to learn.”
This story is published in January 2024.
More information
These illustrations were produced by eight students: Dariia Alieieva, Meric Altintas Kaptan, Lady Choque Olivares, Lara-Sophie Dejon, Gili Hofland, Eline Holtes, Masja Rietveld, and Pieter van der Wel. We thank them for their hard work and creativity!
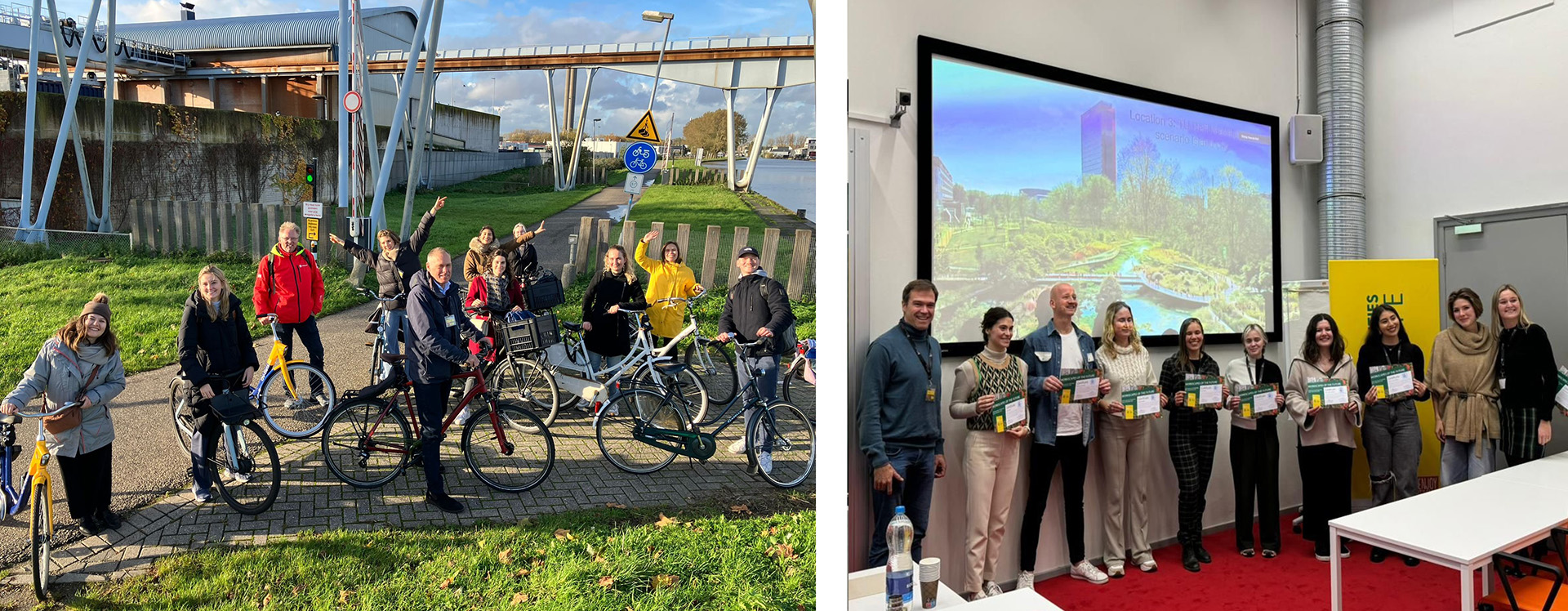
During the week they spent on ‘Workscapes of the Future’, the students took part in inspirational lectures, sessions, and tours by Birgit Hausleitner (TU Delft), Andy van den Dobbelsteen (TU Delft), Floor Pino (TU Delft), Jolanda Maas (VU), Robbert Snep (WUR), Rob de Wit (province of South-Holland), Matthijs Hollanders (De Urbanisten), Hans Kuijpers (BKS).
Rosa de Wolf and Nico Tillie are part of the research group Urban Ecology, who together with Urban Forestry are redesigning the courtyard of the Faculty of Architecture and the Built Environment.
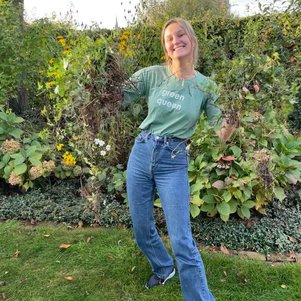
Ir. Rosa de Wolf
