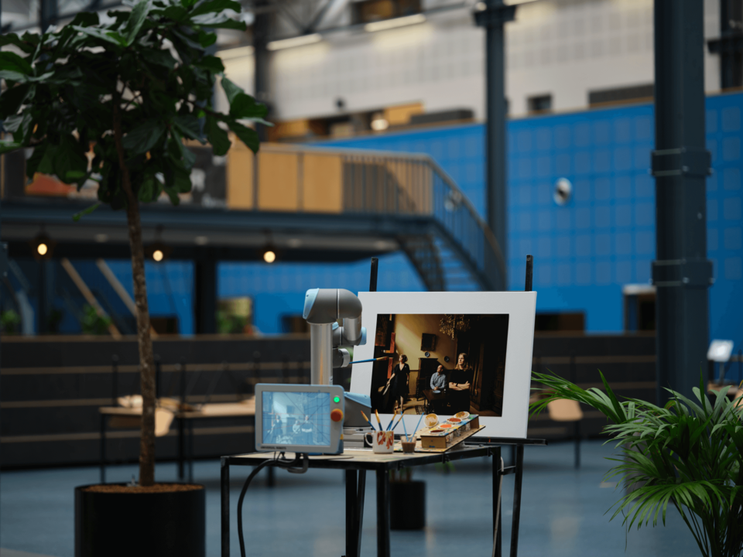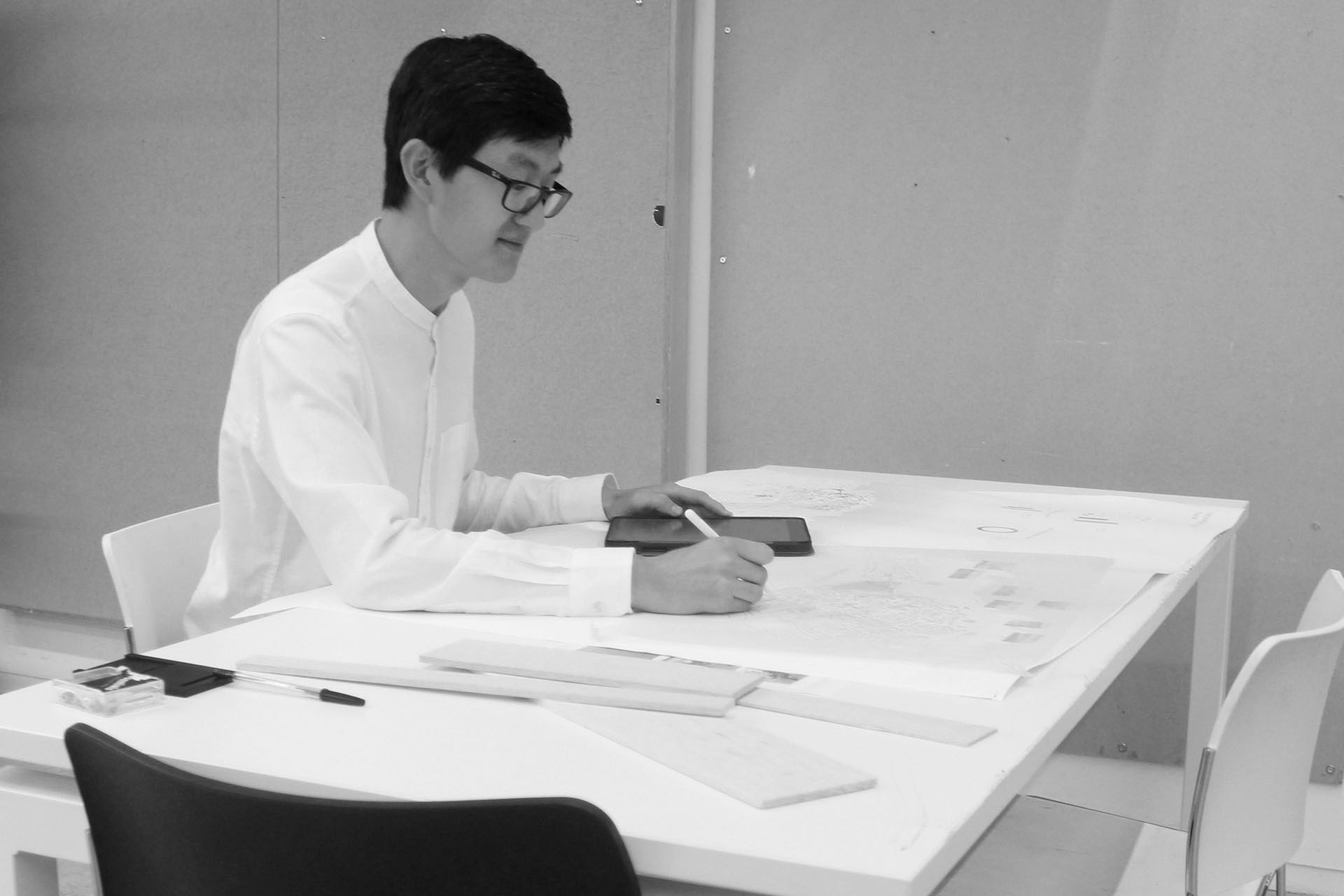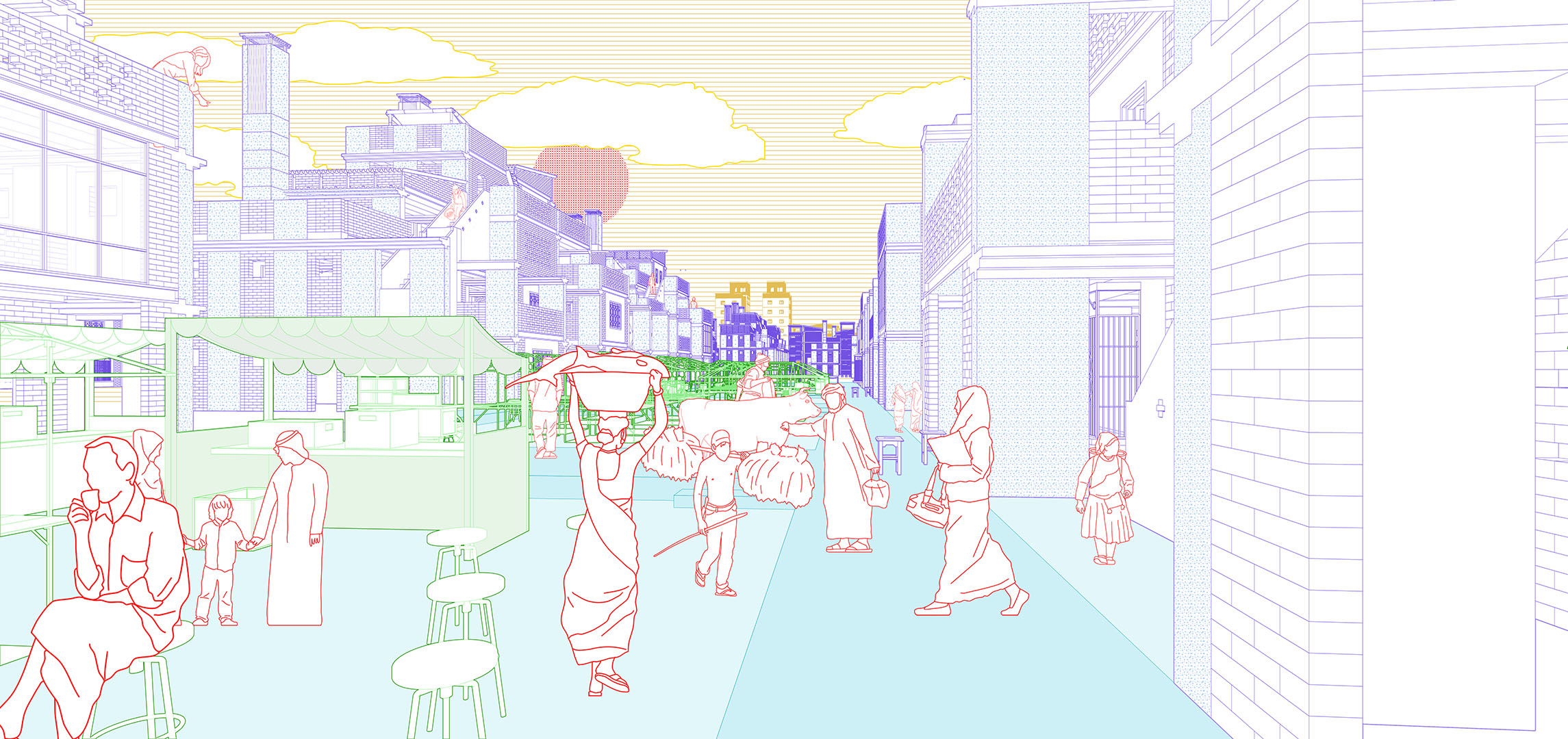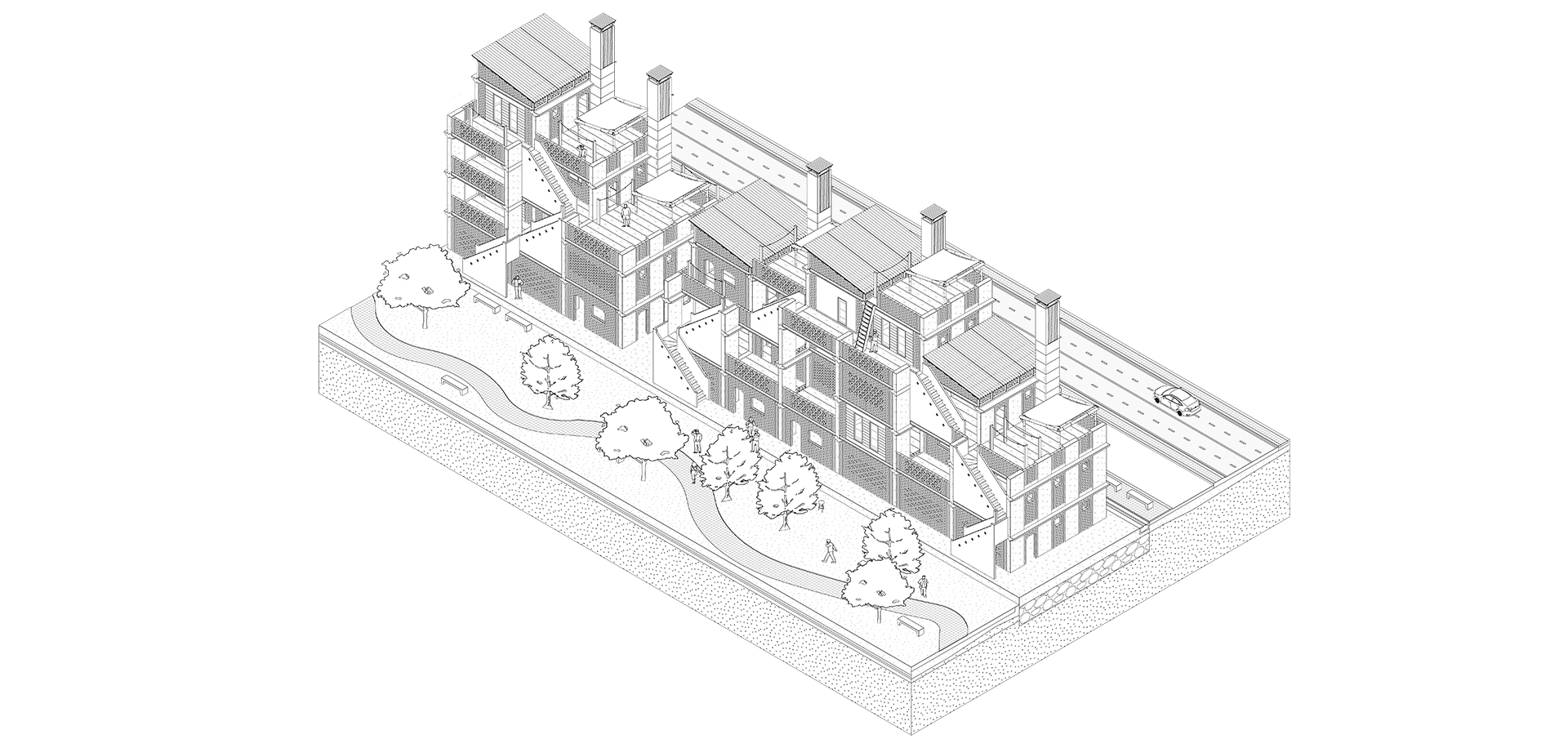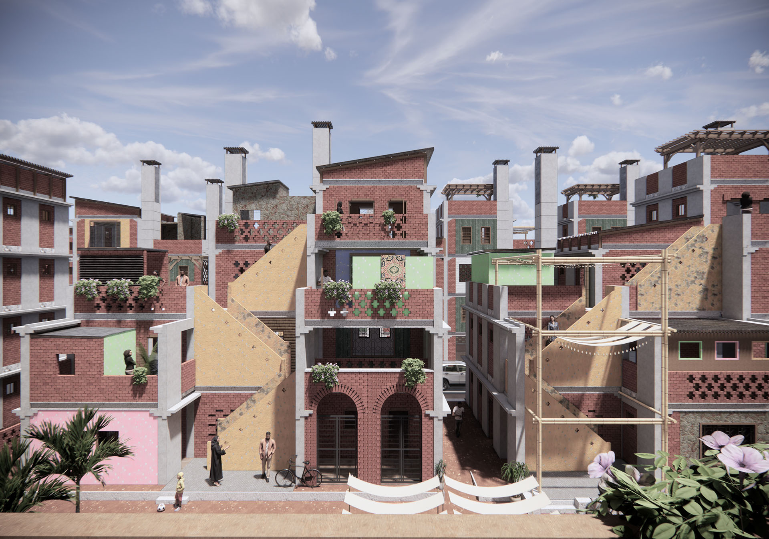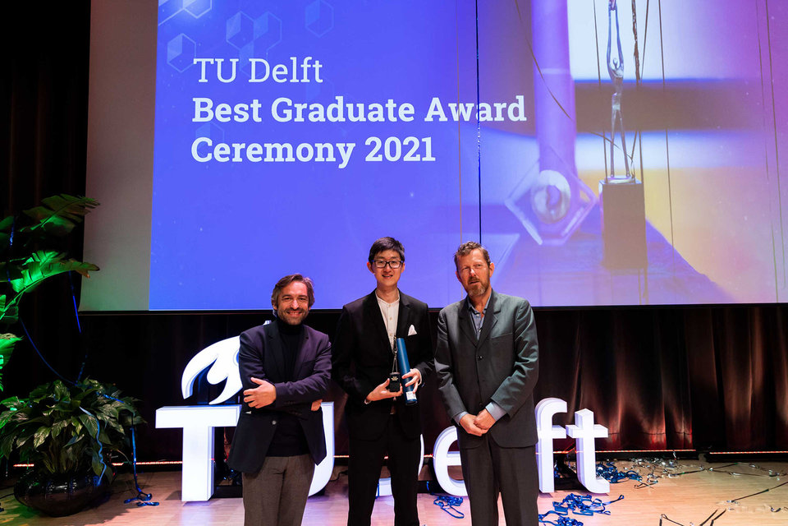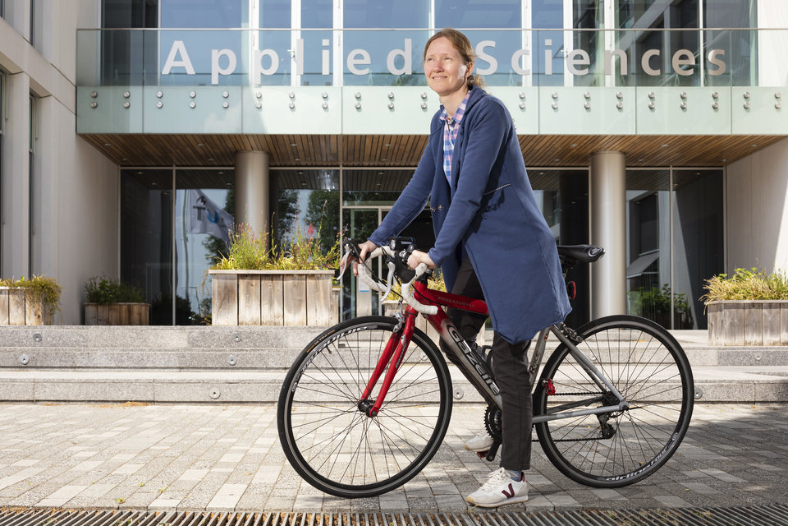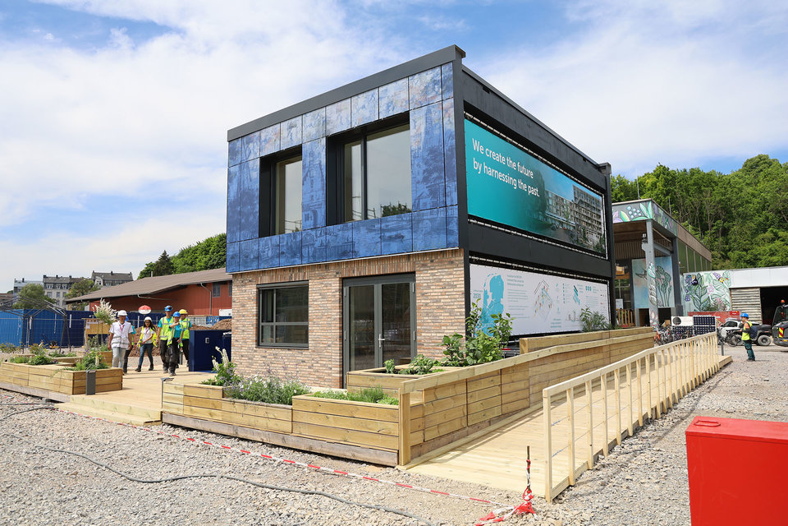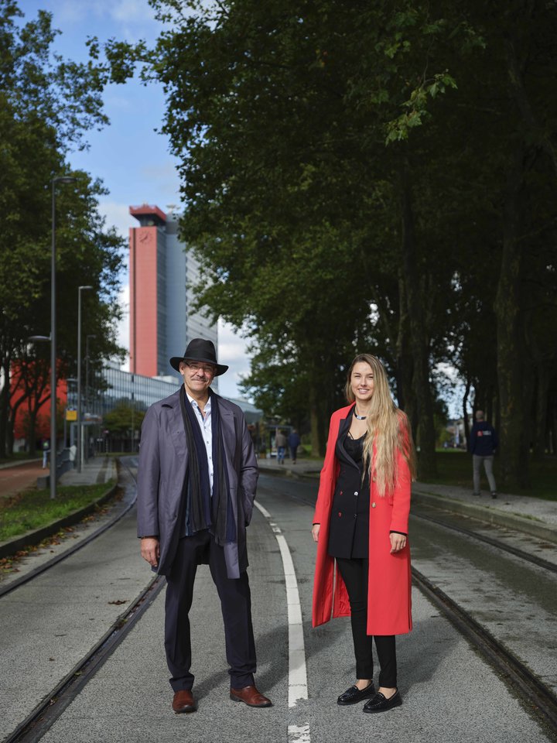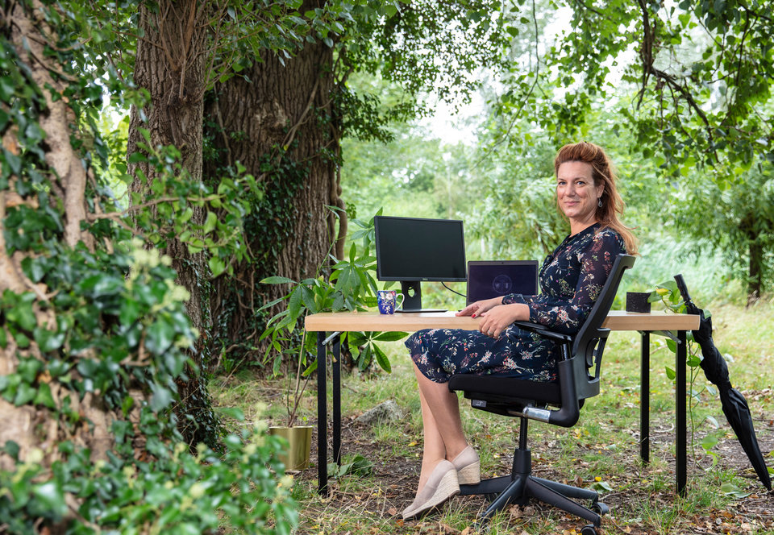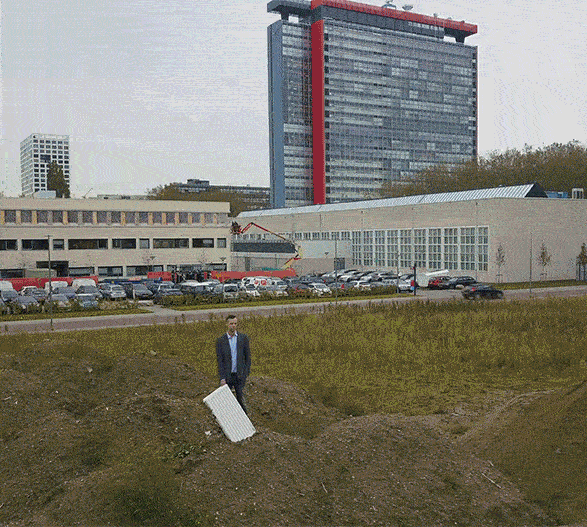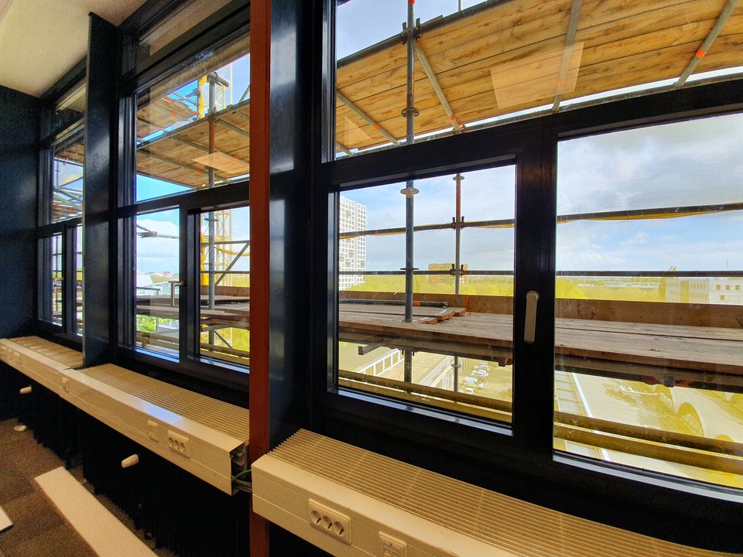When there is a global housing shortage, you do not go about creating one new dwelling at a time. Especially when there is a dire need for quality housing, sustainably designed, and befitting the people whom the dwellings are built for. Best Graduate of the faculty of Architecture and the Built Environment (BK) Zhuo-ming Shia designed a participatory housing design process for Addis Ababa in Ethiopia. His approach shows how architects can take socially responsible housing design to a whole other level.
The universal need for quality housing
Cities are rapidly growing, especially in the Global South. Since these cities cannot keep up with creating enough and adequate housing stock, they are no longer able to accommodate their people. But the kicker is, this is not a new issue. Western architecture faced the same challenges after World War II, with rapid urbanisation increasing the need for quality housing. China is currently building tall apartment buildings to house many people at once. “My family has moved out from Beijing to these new built houses. But the buildings are all the same, and located miles away from the city,” tells Shia. “Moving away from the city has a big impact on living standards. These kinds of solutions are also starting to be applied on the African continent, with people having to move away from their existing social connections. It is interesting to see how similar things are around the world. And as an architecture graduate, I see this as an opportunity to prevent the same mistakes from being made.”
Shia based his graduation project on this notion, with the broad perspective of both the Global Housing design studio and his personal living experiences. “I am not tied to one particular place. I have lived in the UK, in China, and in the Netherlands. Living in different places with different cultures made me question the notion of ‘normal’ daily life. I never assume something is normal, and want to address things that I think can be improved.”
Due to COVID-19, Shia and his fellow students from the graduation studio Global Housing weren’t able to visit Addis Ababa. Through online contact with researchers from Addis Ababa, relying on previous work done by the studio, watching movies and reading books, but most of all a lot of drawing, Shia still managed to get to the essence of the city.
Asking the right questions
This questioning nature led to joining the Honours Programme during his master in Architecture, Urbanism and Building Sciences. Shia researched participation in housing design in the Global South under the supervision of Global Housing researcher Frederique van Andel. In such participatory processes, dwellers become a part of the design process of their future homes. “Prior to coming to Delft, I had no idea about participation in design. But I have always been interested in the social side of architecture. With the research project Patterns of Participation, I conducted a broad precedent study on large participatory housing projects worldwide.” It was the first project where Shia could not just dive into the social aspect of architecture, but also share it with people who were asking the same questions. Because, as it turns out, social architecture is very much about asking the right questions. “Architecture is great, but as architects, we need to deal with the most pressing issues in society. It should never just be about lucrative projects that are interesting to the architect. I remember I was trying to create a housing project for my bachelor studies at the University of Bath in the UK. My tutor told me I should not be working on housing, because it would be hard to create a good-looking project out of it. But the analysis of that location was telling me: the housing is the issue on this location, this is what should be addressed! In Delft, I really found a group of people with the same thoughts and drive to effect actual change.”
“As architects, we can have a major impact on the world by making good buildings,” argues Shia. “That is why even ordinary projects are not boring, but complex, requiring sophisticated solutions. My graduation project explores those solutions and tests the patterns I found with the previous study, with Addis Ababa as living lab.”
A multi-layered approach to housing design
Where traditional large scale housing projects are often mass productions of the same types of dwellings, with little to no variety, Shia envisions a process with more individuality. After all, everyone has different needs from their home, even throughout life. An elderly couple has other needs than a family with young children. Ideally, housing projects would accommodate these different needs, while also being produced in a cost-effective and sustainable way.
Shia combines many different techniques on different scales to create such a design process for mass housing in Addis Ababa, with space for customisation. He started by looking at housing projects from all over the world, finding the common denominators for success and, importantly, the lessons to be learned. “All of these projects have gone through the same challenges, the same design constraints. When you create housing for locations in the Global South, it is worthwhile to take those lessons back instead of re-inventing the wheel with each project,” explains Shia. “The important thing is to then translate those lessons to the specific context, so the actual designed housing fits with the people and the city. That is where the architect comes in to play: helping to navigate the different needs, from the scale of the room and the house to the entire building, cluster, and the neighbourhood.”
The market street plays an important role on the scale of the neighbourhood. Hence the resulting central location of this social hub in the new design.
In Shia’s envisioned housing design process, the architect plays a key role in connecting various stakeholders. Existing social organisations and structures are used to organise the design and building process. For his location in Addis Ababa, this means looking at the local Iddir, a self-help association where members contribute a monthly sum to a central treasury which then pays for and organises the funerals of their members. Based on this structure, Shia invented the Self-help Home Improvement Association. “A play on my own name, too,” he laughingly adds. “The new association would be chaired by a (trainee) architect and would manage the resulting buildings of the process. Through this structure, low- and middle-income households from the area also gain access to the newly developed housing.”
The proposed participatory housing process consists of 8 phases. The resulting new housing creates the necessary quality housing for low- and middle-income households.
In eight phases, new housing can be created in a fitting way for the city of Addis Ababa. Shia refers to local customs and practices to root the designs within the context, using the patterns from Patterns of Participation. Dwellers and other citizens are part of each phase. Phase 0 kicks off the interventions on site, with a builder’s yard functioning as a point of contact between current inhabitants of the neighbourhood and the developing parties. This contact point stays in place throughout the entire process. Phase 1 is about reclaiming the site, demolishing existing buildings and reclaiming reusable materials for recycling. This reclaiming is done by locals. “Many people make a living from the recycling process at different stages,” adds Shia.
In Phase 2-5, the soil is prepared for construction and a framework from pre-fabricated concrete elements is built. In phase 6-7, the facades are constructed, where dwellers have direct input on the design. Dwellers may work with the same contractors to agree on different materials or they might even choose to do it themselves. With phase 8, the project is completed and dwellers start to inhibit the new housing project. Open terraces and communal galleries will be slowly taken over to create semi-public spaces.
The basis for each building is a solid framework of concrete. With the masonry in the façade, dwellers can make choices to personalise parts of the building.
Relevant architecture
Shia’s research into patterns of participation already showed the potential of participatory design for housing. His proposed design process for Addis Ababa shows how the method could be implemented in real life. “I didn’t know that this is what I was capable of. In Delft, I had the opportunity to gain confidence in expressing myself and working on a project I truly believe in. I have taken this confidence in how architecture can be made relevant to my current job at an architecture firm in London.” Meanwhile, the lessons from his graduation project are disseminated through Project Together!, and have become part of the Archiprix selection 2022. “I really look forward to sharing the insights, to help make better buildings to improve people’s lives.”
More information
View his graduation project in the TU Delft Repository.
The graduation committee:
Mentors: Nelson Mota, Frank Schnater, Harald Mooij, Vanessa Grossman
Honours Programme tutor: Frederique van Andel
Word of thanks by Zhuo-ming after the Best Graduate award ceremony:
“It is very rare to meet people who think in the same way as you. I was very lucky to have such people tutor me during my graduation project. I looked forward to every conversation with my honours tutor, Frederique. It is difficult not to be effected by her enthusiasm and she was a great source of encouragement, especially at times where I needed it most. Nelson, Harald and Vanessa were the kind of tutor who would really understand your project before pointing out the one key thing that was lacking, which made you think - 'Of course!'. The BT instructors Frank Schnater and Stephan Verkuijlen taught me something new after every tutorial, grounding my project in reality and giving it a new dimension.
Without the input of all my tutors, my work would not have achieved its level of richness and complexity, and for that I am extremely grateful.”

