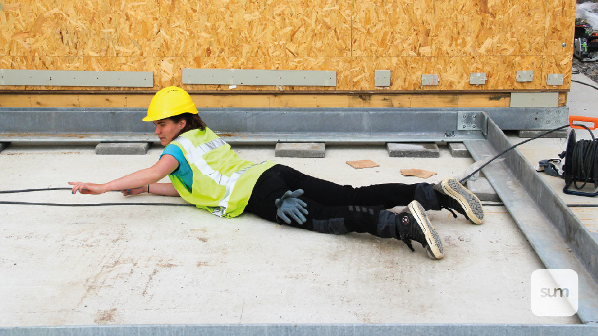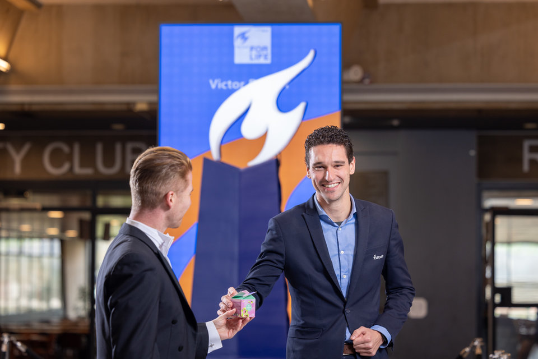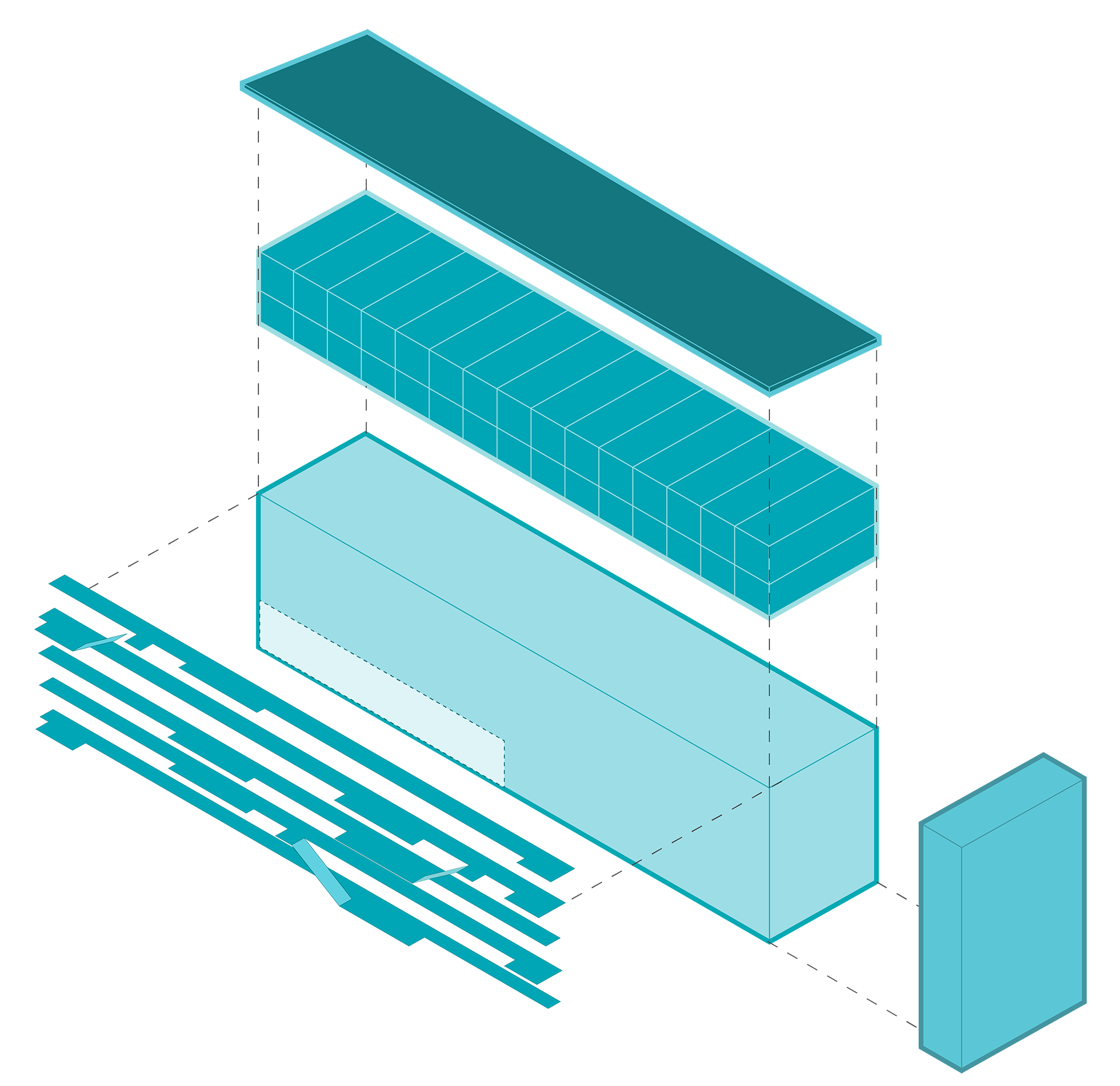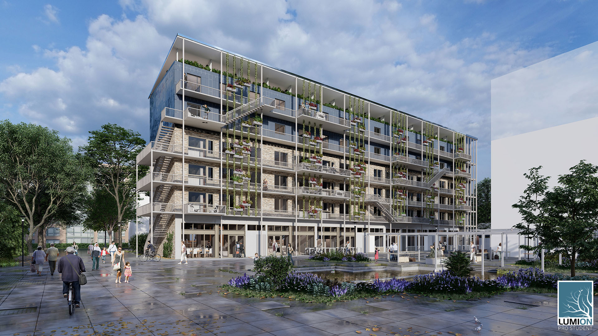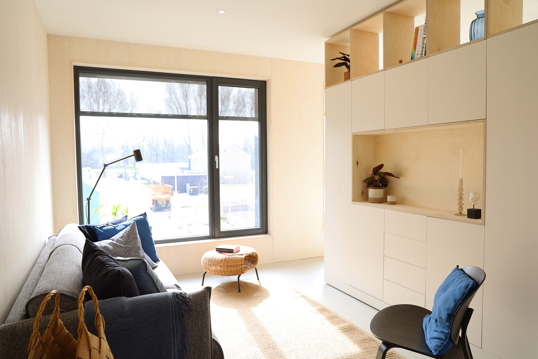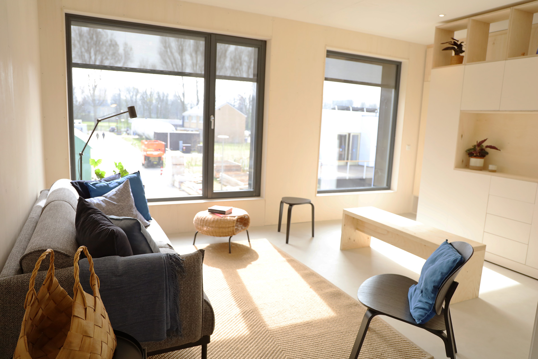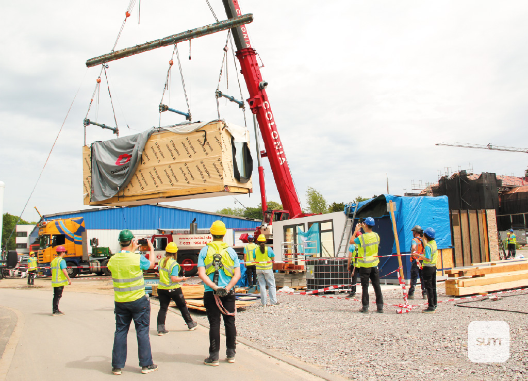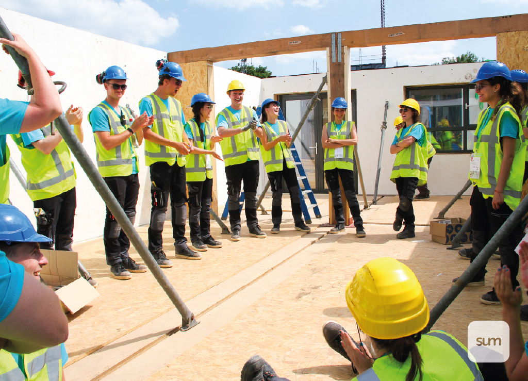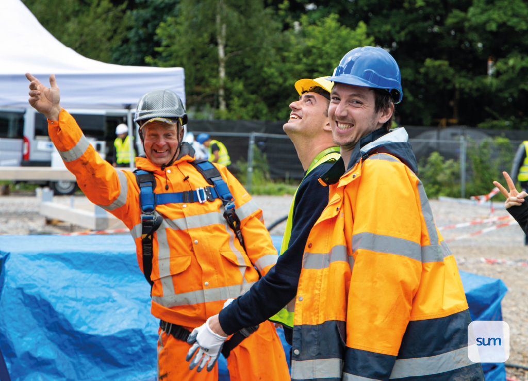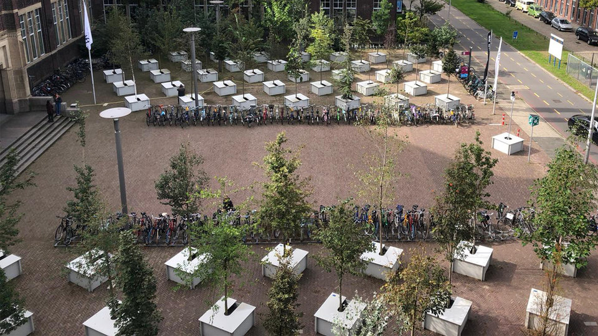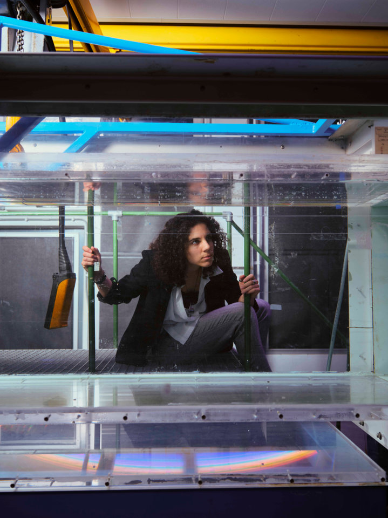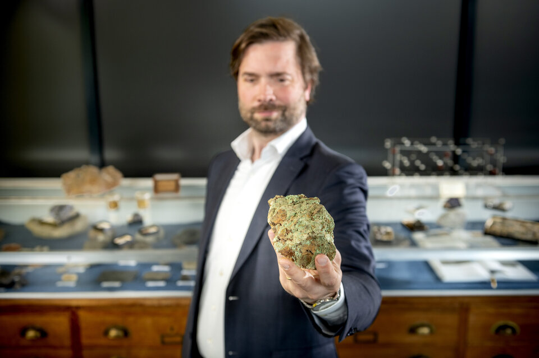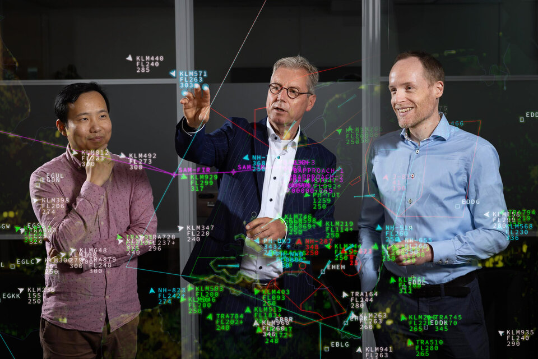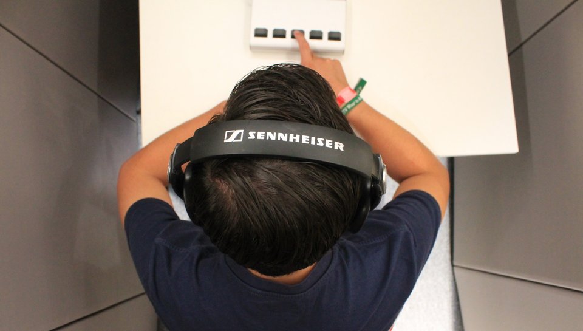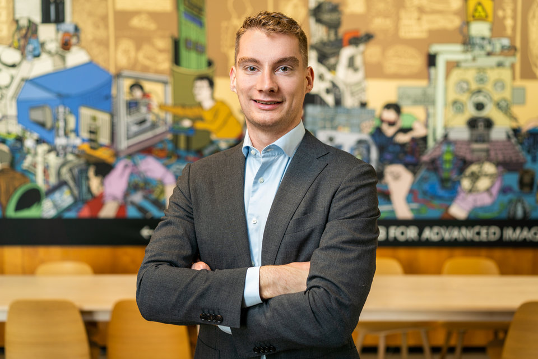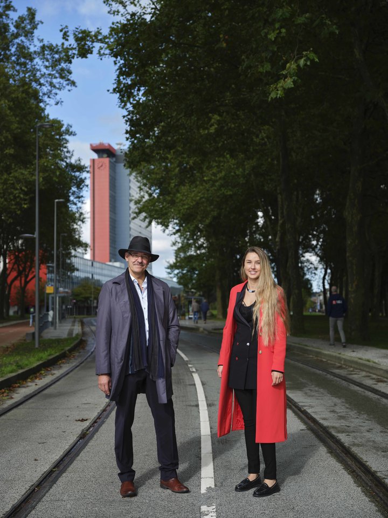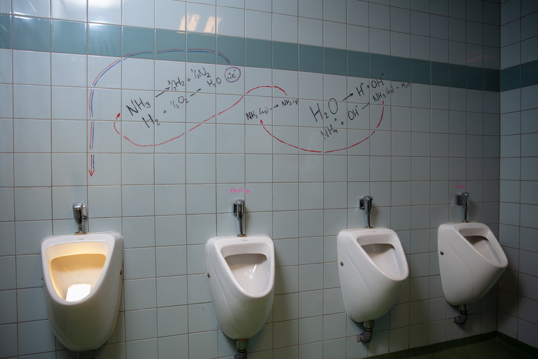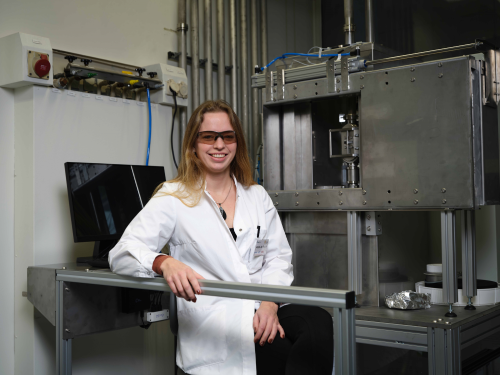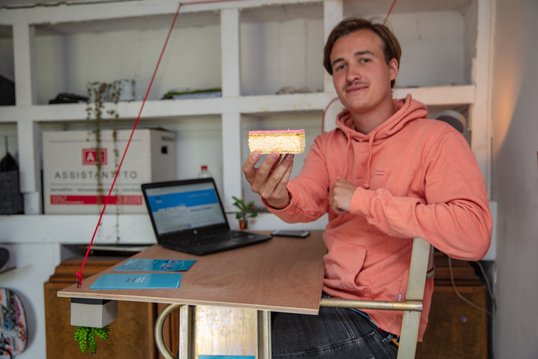During your study at the faculty of Architecture and the Built Environment you learn to think about solutions for societal issues at an early stage. A good example is the study period of Annemiek Braunius. As a member of the SUM student team, she developed a super-sustainable renovation strategy for the 847.000 outdated tenement flats in The Netherlands. They aim to expand the Dutch housing stock and make it more sustainable. The team started in 2019 on a prototype at The Green Village, the open-air laboratory for sustainable innovation on the TU Delft Campus, then rebuilt it in Wuppertal in 2022 to participate in the biennial Solar Decathlon Europe. Their prototype secured third place and is still used for research to this day.
For Annemiek, every day of her master’s degree was different. From making timetables and managing a team of around sixty students to ensuring that deadlines are met and laying foundation beams on the building site. “I had to learn about everything. There was no ‘normal’ day or week. And sometimes it all fell apart,” laughs Braunius. “Suddenly something unexpected took priority, and we had to work on that. Building a prototype of super sustainable homes was a challenge in itself. How do you make something like that efficient?”
Installing foundation beams in Wuppertal: Annemiek Braunius in action on the building site.
SUM strategy: applicable to tenement flats and entire neighbourhoods
Efficiency seems to be the keyword at SUM, or ‘Symbiotic Urban Movement’. The team developed a strategy to transform entire residential neighbourhoods with outdated blocks of flats into sustainable, energy-neutral, inclusive, accessible and diverse neighbourhoods. Braunius: “How does the neighbourhood become better for everyone? That’s the question we set out to answer. We aim to show how these factors can be used together to tackle as many challenges as possible in a relatively inexpensive way.” Team SUM committed to winning the Solar Decathlon Europe. In the competition, ten components are assessed, from the quality of the architectural design and energy performance to living comfort and innovative strength. But the students of the Delft Dream Team were taking it a step further. They worked with housing corporations, the municipality of The Hague and various suppliers to make a concrete contribution to the challenges of the Dutch housing market. “We focused on a strategy that can be applied to multiple buildings, just like our predecessors MOR and Prêt-à-Loger. Tenement apartments comprise about 11% of the total Dutch housing stock. That is more than 847.000 dwellings! We can transform these houses in an energy-neutral way with our strategy and add extra living space,” says Braunius.
Additional floors, accessibility and flexibility
The principles of SUM can be applied on building stock throughout Europe. The team proposes to remove the original porches and replace them with wheelchair-friendly galleries. Two additional floors in a lightweight wooden construction make it cost-effective to add lifts to the now often lift-less tenement flats. The facades and the roof will be equipped with solar panels for energy production, the floor plans will be flexible to accommodate different family compositions, and public functions will be introduced on the ground level. “Homes in tenement apartments are often owned by housing corporations, and they often own several apartment buildings in one residential area,” explains Braunius. “If you transform one building, it is difficult to make the strategy profitable. But if you would do this for the whole neighbourhood, it becomes profitable both for the corporation and the people who live there. In the prototype, we show how the different aspects work together.”
The SUM design interventions: the addition of galleries and a lift, public functions on the ground floor and two super sustainable extra layers on top of the existing flat.
A prototype with the newest and smartest technologies
The different perspectives of the multidisciplinary team translate to the breadth of the design and prototype. There are technical aspects, such as the heat recovery in the shower where the hot shower water generates energy. There are practical aspects, such as the sliding walls and folding furniture, to give the floorplans flexibility. “Not everyone knows how sustainable technology works, but most people do know how they would like to live. That is why it is great fun to give tours of the prototype. Then you see people understand the story and saying, gosh, so it is possible to do this with a limited budget,” says Braunius enthusiastically. “I am personally really in favour of not demolishing buildings. We have made a light composite façade using mainly recycled building materials. These are all practical steps towards more sustainable use of both the existing building stock and the material stock. Most techniques are still in their infancy and go beyond standard construction methods. Our partners often visit the prototype to make adjustments and test those.”
The bedroom is incredibly spacious and flexible with foldable furniture. Even the nightstand can be folded away.
By sliding the wall back and forth, the size of the living room is easily adjusted.
The emergence of a multidisciplinary student team
The design interventions of SUM did not appear out of thin air. The enthusiasm of the large team is the driving force behind the strategy. How did Braunius become a part of this group? “After completing my BSc in Architecture, Urbanism and Building Sciences, I wanted to do something different,” she remembers. She hesitated between the Architecture and Management in the Built Environment master’s tracks and decided to apply for SUM with MOR’s work in mind. She started out with a small team of seven students and started looking for more people to expand the team after the summer of 2019. What was supposed to be a two-year project became a three-year project through Covid-19. “We started as a group of students with visions of the future and revolutionary plans, but through the conversations with partners, we also started thinking about the cost and origin of our building materials. The practical side is very interesting and so much more important than I expected. Our team has also expanded to include students from many more faculties at TU Delft: Civil Engineering and Geosciences, Electrical Engineering, Mathematics and Computer Science, and Technology, Policy and Management.”
The SUM team and the prototype at The Green Village in Delft.
Suddenly building your own house
The SUM team devised its own team structure, in which everyone is equal. Braunius: “It was important to find our way in this. Consulting with thirty people at once is not practical if you have to make decisions quickly.” Representatives from the various design committees and supporting committees are members of the so-called project board, which meets on Mondays to make decisions and plans for the coming week. “We were continuously confronted with the facts. We started as a group of people innocently thinking about team colour. In the pressure cooker of the project, we became a full-fledged company with costs. Partners very quickly took us seriously, even though I had not even graduated yet. And then, just like that, we had built an entire house with, by then, a group of friends. It sounds like a big group, 58, but we honestly could not do without any of them.”
All team members are essential on the building site.
Learning by doing
Everyone worked on different tasks on the SUM construction site, often without prior theoretical knowledge. “Practical experience helped us learn how things work. The master’s degree gives you a lot of freedom, but I think it’s good to know how others deal with your design. Some things you simply can’t build. The study programme sometimes lacks such a reality check.” The team again faced this challenge in Wuppertal. In a mere 14 days, SUM rebuilt the entire prototype. “We felt that our project addressed all themes that the judges assess, but it was still exciting to see how we would fare in the competition.”
Fortunately, the judges agreed with Annemiek, as SUM finished in 3rd place out of 18 teams. They scored high on a whole range of sub-themes, including first place in the categories 'affordability and feasibility', 'building for the future' and 'green BIM (Building Information Modelling)'.
In a mere 14 days, SUM rebuilds the entire prototype in Wuppertal. The students work in shifts from 7 AM to 3 PM and from 3 PM to 11 PM.
The next step
After SUM, Annemiek graduated on the transformation of an old police station in Haarlem into housing. She then started working within the same field, transformation of outdated buildings. "I made a conscious decision not to apply for an architecture firm, but rather to work on the construction side. I noticed during my master's that I really liked SUM, the practical side of architecture and working on a construction site. I learnt a lot there, I was a project manager. I missed that during the rest of my studies." She is also still involved in topping up. Currently, she is working on adding a new level to an apartment complex for the elderly in Rotterdam. "I notice that topping up is becoming more and more popular in the Netherlands."
Besides this permanent job, Annemiek still works one day a week with team members Kelvin Saunders and Nando Versteeg as the advisory body SUM+. They were able to launch this start-up thanks to a University Fund grant awarded by student committee FAST (Funding Ambitious Students TU Delft). SUM+ takes all the knowledge gained during the research project and applies it in practice. They inspire project developers, housing associations, municipalities and governments with their stories. They are also engaged in publishing advice and developing feasibility studies on the transformation and topping-up process. Soon, they will release an interactive map that gives a quick insight into whether buildings are suitable for a 'top-up'.
This story is published in May 2022 and updated in October 2023 and April 2024.
More information
Check the SUM project website for more information.
The University Fund's financial support and practical guidance for SUM+ is possible thanks to the Ir. Michael H. Wisbrun Fonds and donations from alumni and Good Friends. Want to see how you as a student can apply to the University Fund? Visit the website of FAST (Funinding Ambitious Students TU Delft).
The prototype of SUM's sustainable topping of tenement flats still stands in Wuppertal. Previous TU Delft entries to the Solar Decathlon Challenge, MOR and Pret a Loger, can still be seen at The Green Village.
SUM was supported by Professor Mauro Overend (Structural Design & Mechanics, AE&T), Professor Andy van den Dobbelsteen (Climate Design & Sustainability, AE&T Department), Professor Hans Wamelink (Design & Construction Management, MBE Department), Professor Ulrich Knaack (Design of Construction, AE&T Department), and Peter de Jong (MBE Department).
Header image: Image by SUM
Symbiotic Urban Movement (SUM) - a team of students from the Delft University of Technology - has developed a plan to sustainably transform all 847,000 tenement flats in the Netherlands and create more housing. In 2019, more than fifty students from TU Delft, including many from Architecture and the Built Environment, took up the challenge of finding a solution-oriented design for the outdated housing stock in the Netherlands, with a full focus on circularity and energy efficiency. The result is a building design for the typical Dutch tenement flat. This innovative and sustainable design earned the team third place at the 2022 Solar Decathlon Europe competition in Wuppertal, Germany.

