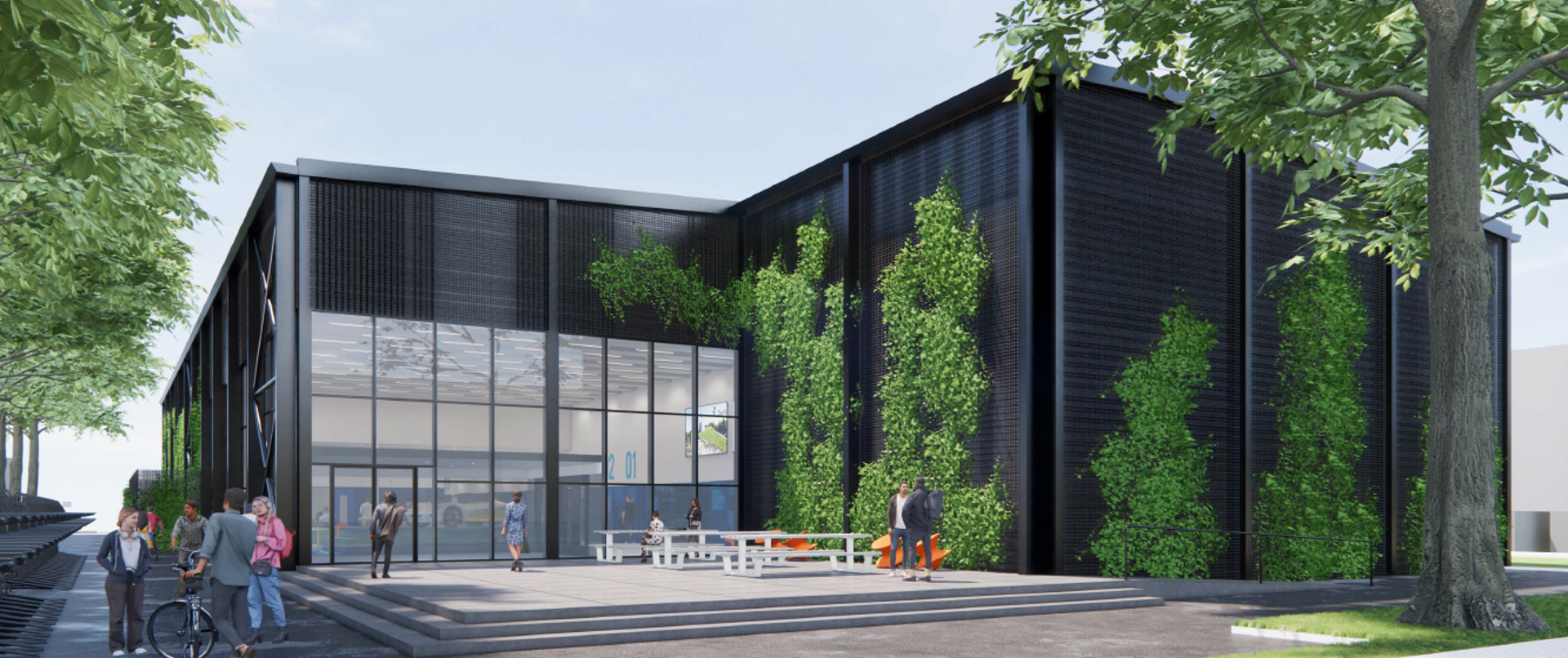New temporary education building: Flux
This coming college year, Flux will be occupied; a new, temporary, education building on Cornelis Drebbelweg (behind EEEMCS). Flux has four large instructional rooms for groups ranging from 158 to 192 people. The rooms are suitable for tutorials, group work and exams (half capacity) and feature a SMART board, blackboards and dual projection. The operation of the audiovisual equipment is identical to the other teaching rooms on campus.
The student tables are arranged in rows and are alternating from 'deep' to 'shallow'. Students can work together in groups at the 'deep' tables by turning the chairs. Power outlets are incorporated into the tables and all walls have whiteboards.
In the central hall, you can find cozy meeting areas and the standard amenities such as vending machines, restrooms and a copier. Per usual, a team for service and support is nearby.
As of July, Flux's halls can be found on the online hall viewer Education Spaces Viewer.
Flux is a demountable building. This fast and sustainable construction method was chosen because of an urgent need for more teaching spaces due to the increasing number of students. The building will stand on this site for 4 to 10 years. After that, the building will be dismantled and reused elsewhere (by TUD or externally). Other sustainable applications in Flux include solar panels on the roof and refurbished furniture in the halls and central hall.
