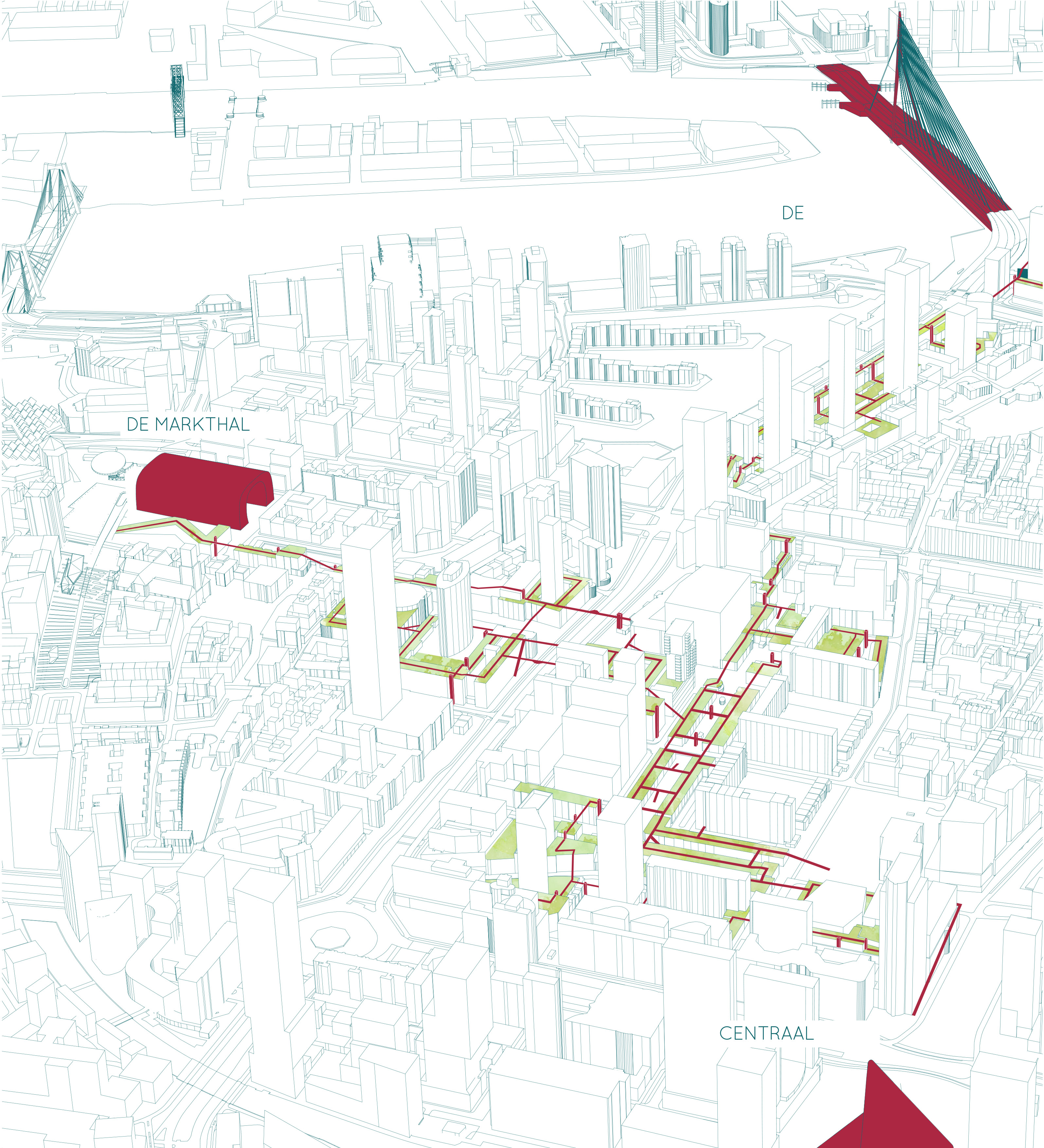Roofstructure Rotterdam: designing the fifth façade of the city centre in Rotterdam
Marit Haaksma
Marit Haaksma graduated in Architecture after completing a Master’s project about a walking route across the roofs between Rotterdam’s Central Station, the Markthal and the Erasmus Bridge. She was subsequently interviewed as an example of a ‘visionary’ in the recently-published Het Rotterdamse Dakenboek (Rotterdam Roof of Books). You can read ‘her’ chapter here.
Marit Haaksma is one of the new generation of ‘citymakers’ (citizens and professionals who aim to improve quality of life in the city – Ed.). She graduated at TU Delft in June 2017 after her project on the subject of the roofs of Rotterdam. “The advantage of doing a degree is that you are less bound by reality and can think as a visionary. I came up with the idea of bringing people onto the roofs and linking the roofs to each other. The result will be the ultimate combination in urban densification, ‘greening’ and connecting. If you add structure, the roof landscape starts to grow organically.”
In her Master’s project ‘Roofstructure Rotterdam: designing the fifth façade of the city centre in Rotterdam’, Haaksma made public space the key factor in the roof landscape. “It came as a revelation to me how often people look up to the roof from what is now ground level. But if you also look at the roof from high-rise buildings – which are becoming increasingly common – and look at the nearby roofs, you see the roof in a 3D way: from below to above, from above to below and from the side.”
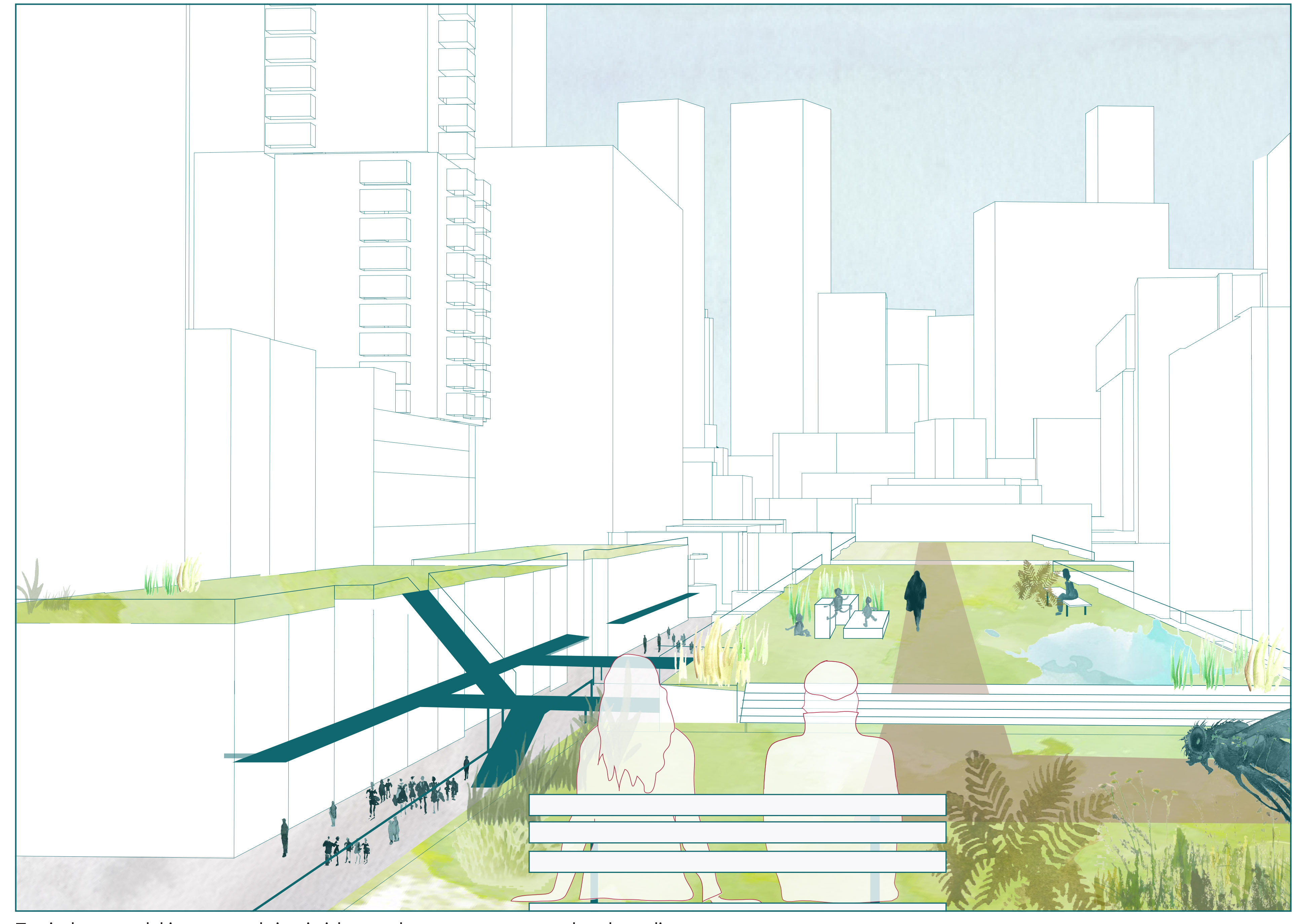
Rise up
A horizontal city is one that spreads through new neighbourhoods on its outer edges. A vertical city grows upwards. In her Master’s thesis, Haaksma calls for a new phenomenon: a diagonal city with roofs on which you can combine all kinds of functions and activities. “At the moment, the standard architectural approach is: I have a building and I have a roof – what do I do with them? I think you can increase the value of roofs by linking them together: a single green roof is just a green roof, but a series of green roofs can become a park, with a rainwater pool in which children can play. By designing in this way, you make the roofs into a new and unique element in the city that has qualities not found at ground level: more space, peace and quiet, greenery, water (collection) and promenades. Places where people can literally and figuratively rise up from the bustle of the city.”
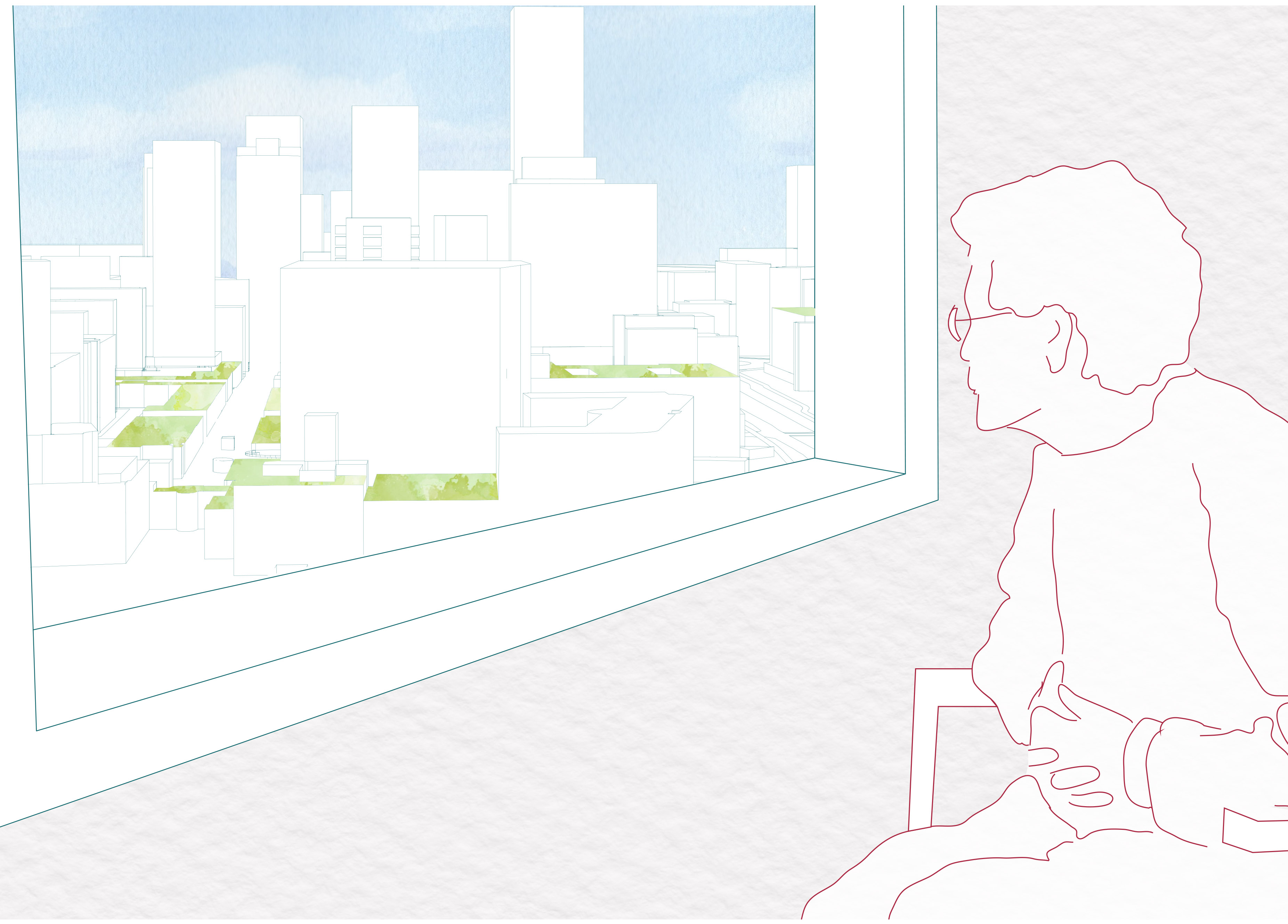
Savannah theory
When writing her thesis, Haaksma discovered that very little research has been done on people on roofs. However, what she did find has real potential. “Some psychologists suggest that we have always had a biological propensity to head for high places. It’s called the savannah theory, after our ancestors in the savannah who always set off to new areas in search of food. They sought out higher places, because they were safe and enabled them to gain a better overview of the wider area. Their behaviour still resides in us – or at least I made the link – because people still always want to go upwards in one way or another. For example, in an unfamiliar city, they will head to a church tower or to a lookout point. Going onto the roof can be an amazing experience. Just think of the popular Rotterdam Roof Days and last year’s temporary staircase to the roof of the Groot Handelsgebouw building.”
Accessible
If it is to be possible to climb onto the roofs in Rotterdam city centre, they need to be made accessible from the streets. For this, Haaksma envisages staircases and lifts from top to bottom and vice-versa and promenades to walk on. “The raised level of the so-called Rotterdam inner city layer, built around 25 m high, is perfect for this. You can also use the existing architecture: the beautiful stairwells of the Lijnbaan flats already provide a connection from the top to the bottom and vice-versa. Installing a bridge from the flats to the Lijnbaan is actually a relatively minor intervention.”
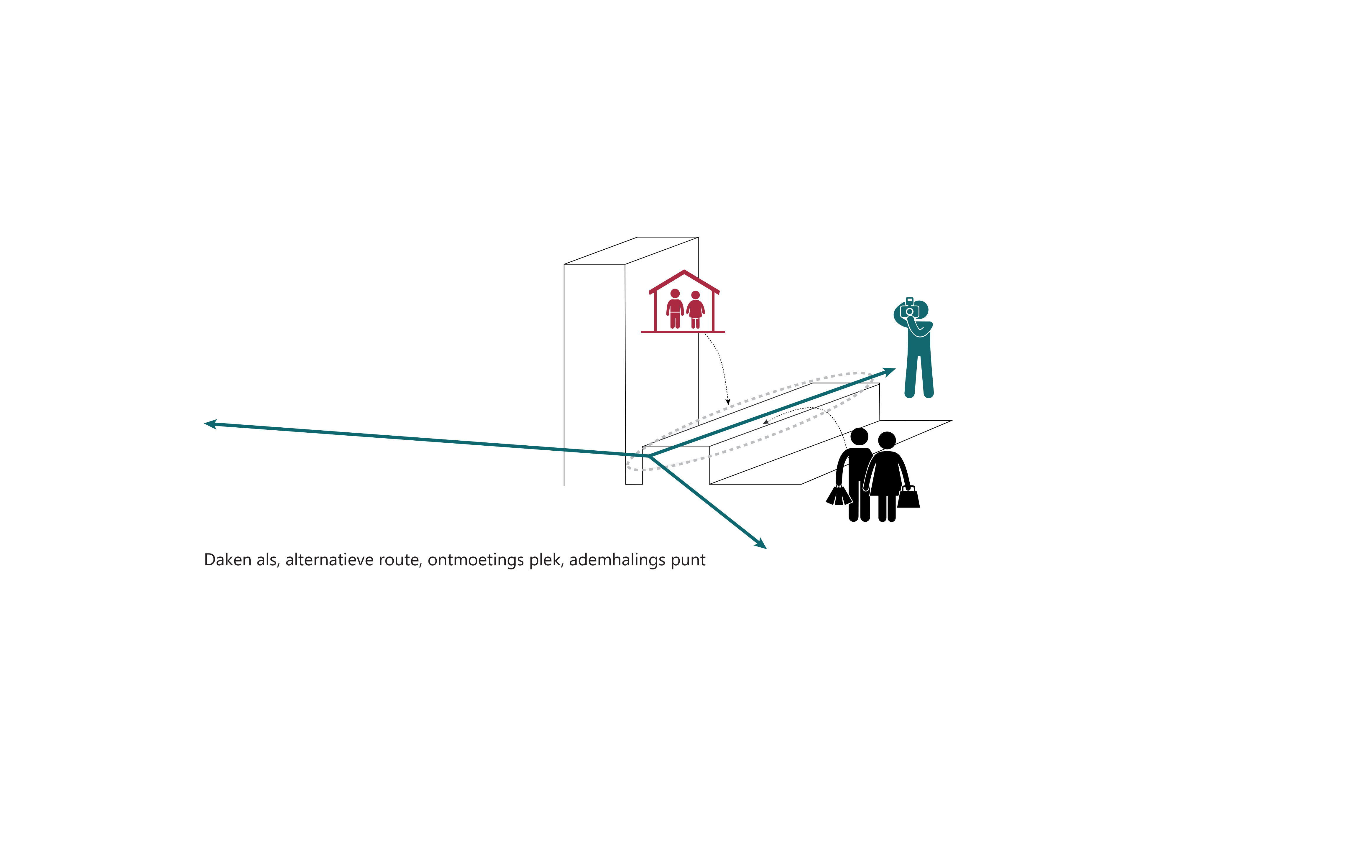
Three storylines
Haaksma developed her vision into three storylines: the experience of the future city from the perspective of a high-rise resident, a tourist and from a member of the shopping public.
- High-rise resident
If you live above the Rotterdam layer (on the eighth floor), Haaksma’s design allows you to go to level 10, for example, rather than 0. You can walk along a route at a single level across the roofs to work or to the supermarket rather than from level 0 in and out of a building, up and then down. - Tourist
From the Central Station, a tourist can walk along promenades across the roofs all the way to the Markthal. From this height, you can see all of the city’s most imposing buildings. You can gain a good impression of the wider area and take some great snapshots of the skyline. - Shopping public
In-between shopping, you can go up to a roof to sit on a bench and enjoy the view. In other cities, it is quite normal to buy some bread and a piece of cheese and have lunch on a bench in the park. In the centre of Rotterdam, recreational places of this kind that you can use free of charge are relatively rare. The roof bridges that gap.
Esther Wienese
Personal quote of Marit:
''Research always starts with a personal fascination or dream. You need this dream to achieve your goal. However, my advice is to force yourself in a critical attitude in the analytical phase of the research. Ask yourself the question: Does this research really answer to trends and social questions? When your answer is negative, dare to change your objective. For example, in my own research I started with the fascination of food in the city, and it turned to roofs in the city...''
More information:
You can find Marit’s thesis Roof structure Rotterdam. Designing the fifth facade of the city centre in Rotterdam in the TU Delft Repository.
For more information about Het Rotterdamse Dakenboek
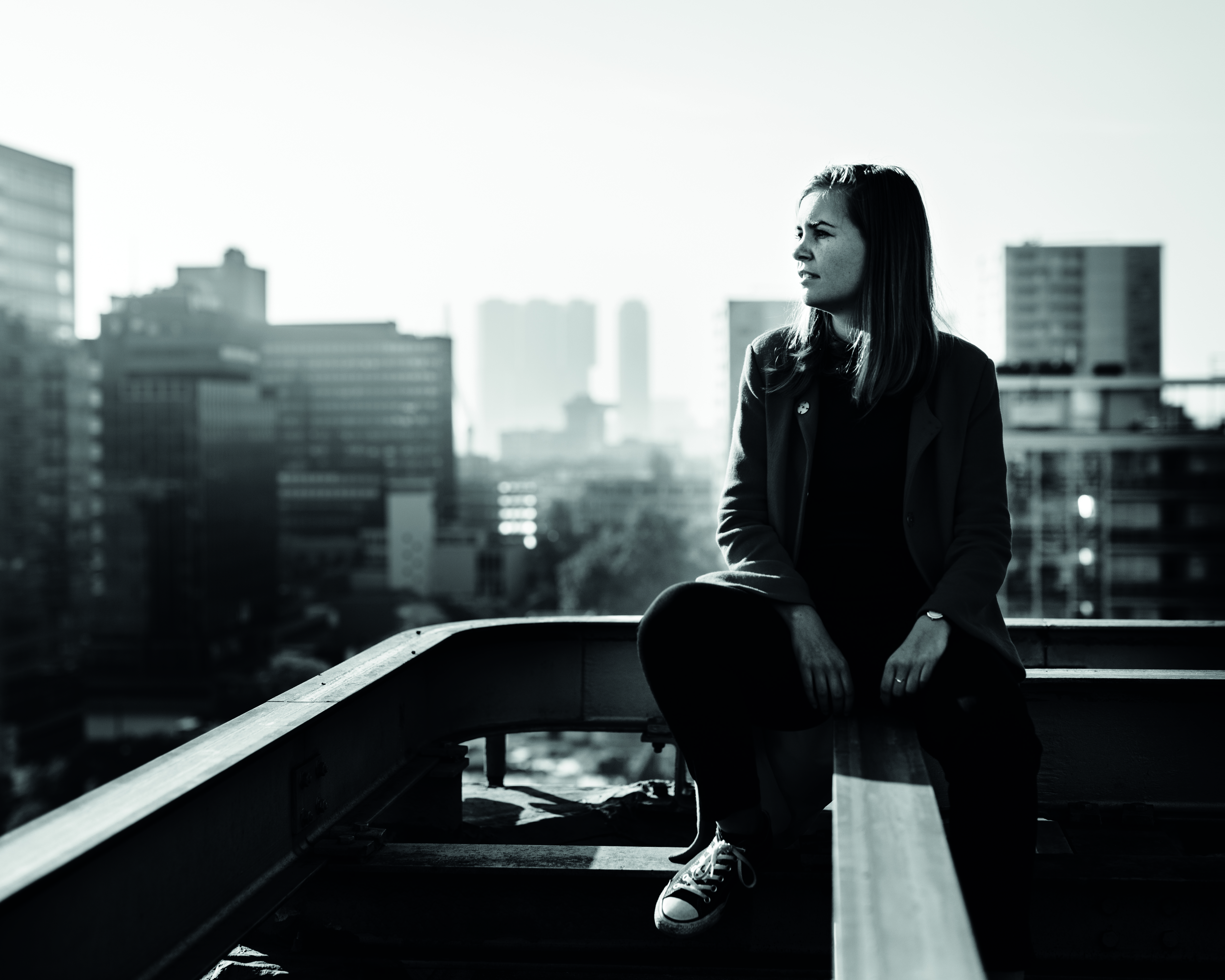
Photo by Marieke Odekerken
Personal information:
Name: Marit Haaksma
Country of Origin: the Netherlands
BSc: Bouwkunde, TU Delft
MSc: Architecture, Urbanism and Building Sciences, track Urbanism
Year of Graduation: 2017
Current position: trainee sustainability and mobility at Gemeente Zoetermeer
