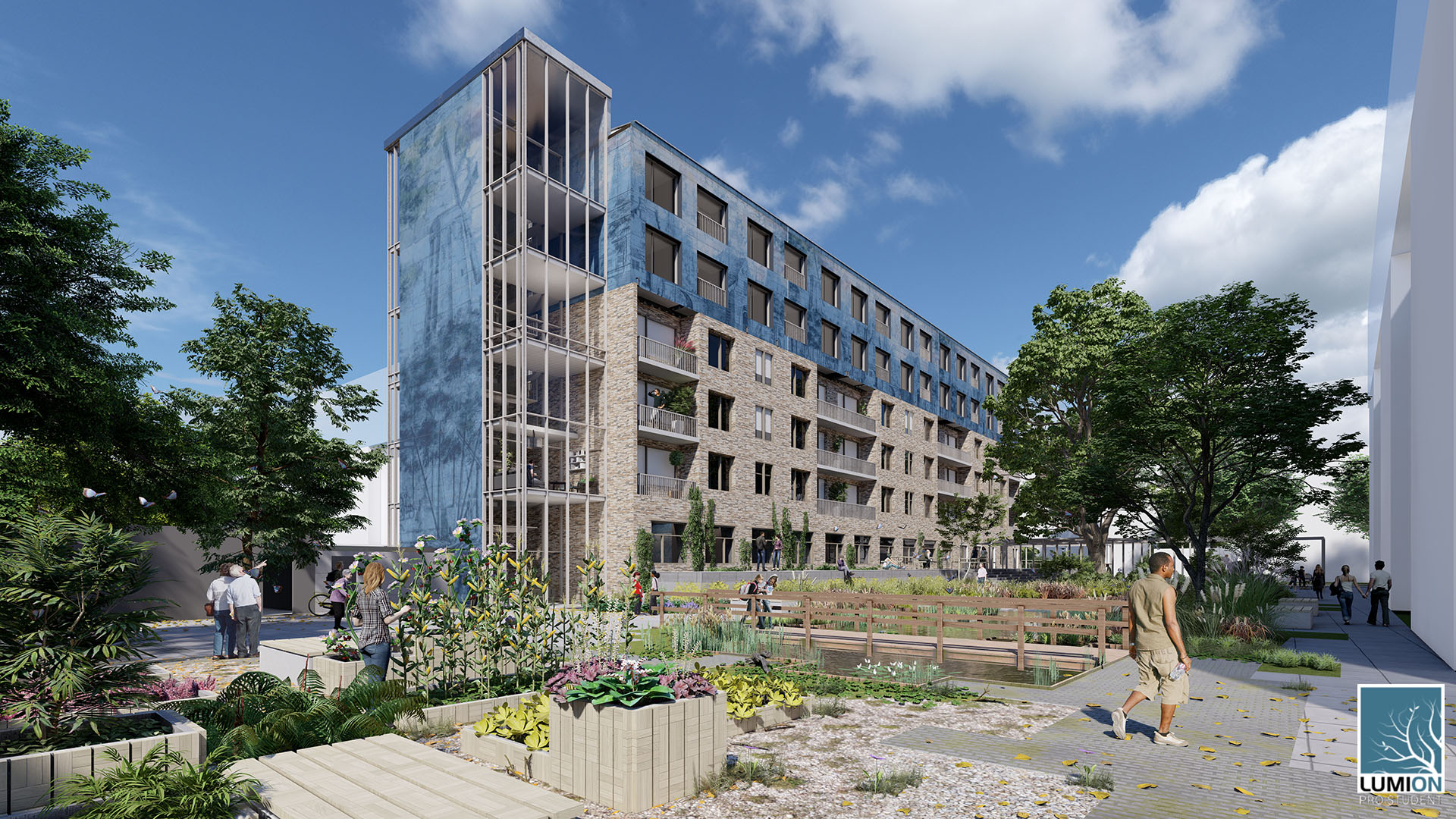Solution for making 847,000 outdated tenement flats more sustainable
Many of the outdated typical Dutch tenement flats are large consumers of energy and therefore often end up on the demolition list. However, these typical flats do not have to disappear from the city scene. Symbiotic Urban Movement (SUM) - a team of students from Delft University of Technology - has developed a plan to sustainably transform all 847,000 tenement flats in the Netherlands and create more housing.
Kill two birds with one stone
SUM wants to transform these flats with an 'energy positive top up': a module that not only creates two new layers of extra housing, but also makes the flat energy neutral. This makes a significant contribution to the challenge of creating one million homes in ten years and making a large part of the existing stock sustainable. The prototype that has been developed for the sustainable tenement flat will be unveiled on Friday 11 March on The Green Village in Delft. The ground-breaking design is also the Dutch entry for the Solar Decathlon Europe, a competition that will take place in Germany in May and June.
Sustainable solution for outdated housing stock
In 2019, more than fifty students from TU Delft, including many Architecture and the Built Environmental students, took up the challenge of coming up with a solution-oriented design for the outdated housing stock in the Netherlands, with maximum focus on circularity and energy efficiency. The result is a building design in which the typical Dutch tenement flat is made up of three parts: a commercial plinth, a house and the circulation core. A new module will be placed on top of the flat, acting as a kind of battery and supplying the old building with solar energy and rainwater. SUM will not only provide the flat with a 'top up'. The existing building will also be renovated, with a new, well-insulated facade incorporating the pipework for all the installations. Promoting social cohesion is also an important pillar of the plan: the ground floor of the apartment block will be transformed into a shared public space with a café, shops, a restaurant and workshops. With this innovative and sustainable design, the student team hopes to score highly at this year's Solar Decathlon Europe competition in Wuppertal, Germany.
More information
After the unveiling on 11 March, the SUM prototype can be visited at The Green Village in Delft. The previous entries to the Solar Decathlon Challenge, MOR and Pret a Loger, can also be seen there. In April the completely demountable construction will move to Germany to participate in the competition with the finals in June.
Not only are a whole group of students from Architecture and the Built Environment are involved in SUM, there is also support and guidance from:
- Professor Mauro Overend, Structural Design & Mechanics, AE&T department
- Professor Andy van den Dobbelsteen, Climate Design & Sustainability, AE&T Department
- Professor Hans Wamelink, Design & Construction Management, Department of MBE
- Professor Ulrich Knaack, Design of Construction, Department of AE&T
- Peter de Jong, Department of MBE
Visit the website of the SUM project.
Contact SUM: Nikki de Zeeuw

