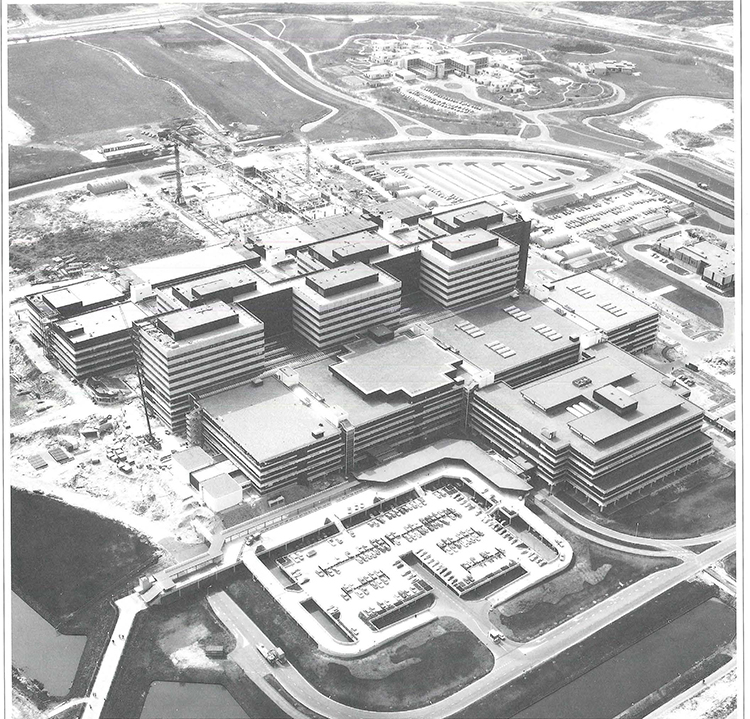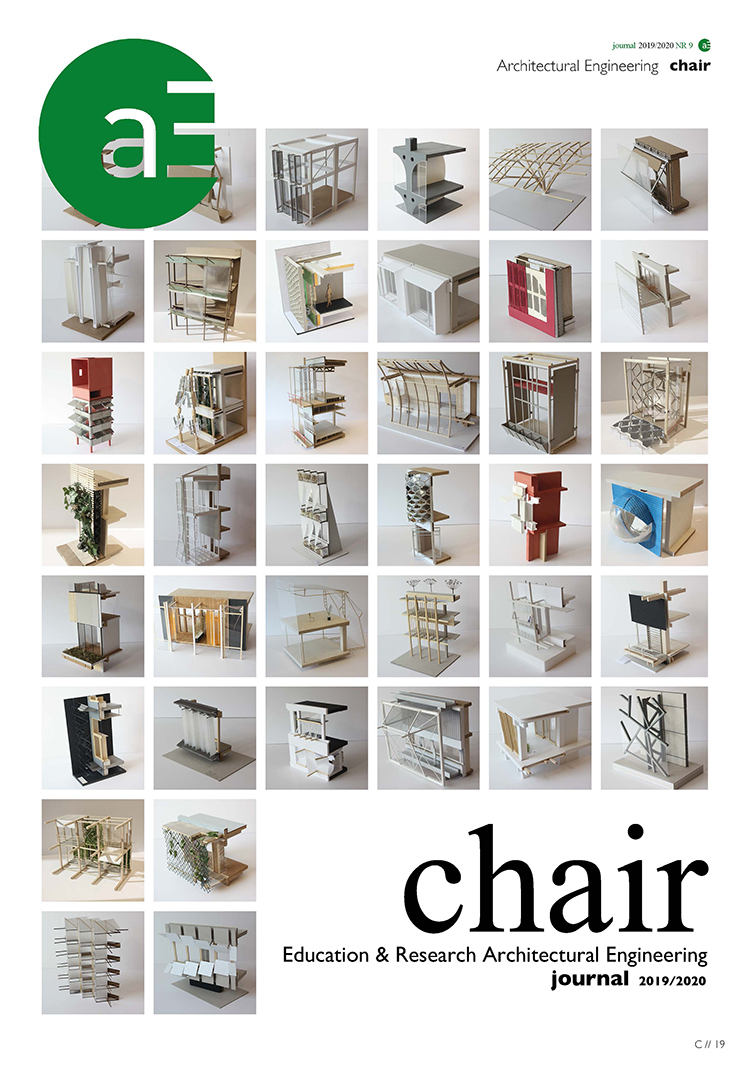AMC Revisited
1980-2020-2050
The AMC in Amsterdam is the largest academic hospital in the Netherlands and comprises of about half a million square meters of floor space. The design dates back to the end of the seventies and is from the Dutch architects van Mourik and Duintjer. In addition to buildings, covered streets and squares, the complex also includes the medical faculty of the University of Amsterdam.

The facades of the 40-year-old AMC are due for renovation. A lot of preliminary research has been done in recent years. AMC is faced with the historical choice about what to do. How do lifetime, circularity, energy requirements, indoor climate and facade renewal influence each other? How to balance with sizeable investments? At the same time, AMC has an architectural value and will become a monument, how to deal with that?
Students, lecturers and researchers from BK TU Delft work together to develop design ideas as breeding ground for the agenda of design-innovation.
Facts
| Funder: | Amsterdam UMC |
| Overall budget: | € 70.000 |
| Grant amount: | € 70.000 |
| Role TU Delft: | Lead partner |
| Project duration: | March 2018 - February 2020 |
| TU Delft researchers: | Prof.dr.ir. Thijs Asselbergs Prof.dr.-ing. Tillman Klein Prof.dr. Andy van den Dobbelsteen Prof.dr.ir. Alexandra den Heijer Prof.ir. Peter Luscuere Ir. Annebregje Snijders |
Project partners
Delft University of Technology, Amsterdam Institute for Advanced Metropolitan Solutions, Chief Government Architect (Atelier Rijksbouwmeester -ARBM), Municipality of Amsterdam
