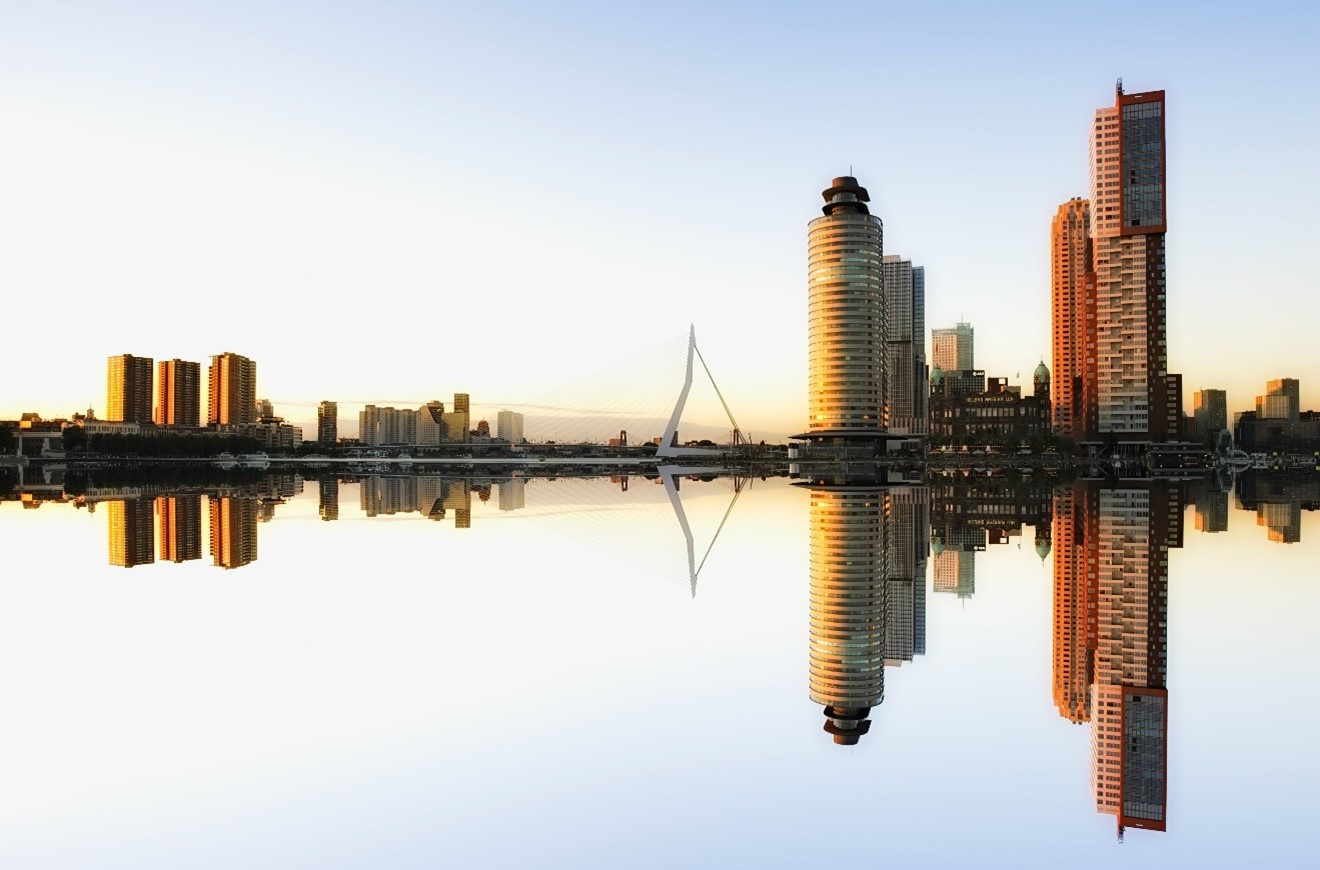Nieuw Roffa 2100
Despite the general conception that Rotterdam is a contemporary city, a more accurate gaze can disclose many spatial historical traces. Several neighbourhoods are characterized by typical housing units and fabrics of the beginning of the 20th century and many iconic commercial and housing complexes have been constructed immediately after the Second World War. These buildings are confronted with a dilemma of rebuilding or retrofitting to adapt to climate change in the long run.
This project aims to pioneer the investigation of spatial alternatives to the demolitions of historical buildings being able to deal with climate change. The research question is “how the integrated design activity among architects, urbanists, social scientists and engineers can envision spatial solutions to adapt existing structures in the light of recent climate projections of future flooding caused by extreme rainfall and sea level rise?”
This aim does entail a wide range of sub-questions that consider (theoretically and practically) the social, economic, technical factors of such a complex subject. This proposal is limited to the physical, spatial and cultural characters of possible adaptive interventions. Besides climate adaptation to ensure safety of residents, retrofitting historic buildings maintains a connection for the communities to the past and preserves cultural heritage. Alternatives to demolition may also reduce the environment footprint and carbon emission (compared to demolition and rebuilding), which contributes to the goals of Rotterdam Climate Agreement of 2019, to ensure a healthy and liveable environment for Rotterdammers.
The project will result in (i) a series of alternative strategies at the street level and (ii) a detailed elaboration of a design proposal for one house, as a paradigmatic symbol to demonstrate that integrated spatial design processes can envision alternatives to demolition. The entire process will be recorded and shared through social media accounts, meant as the public archive of the project. Final booklets, photographs, surveys, maps and 3D physical in-scale models will be used as powerful instruments to be shown, discussed and further elaborated in the neighbourhood and in the universities involved thanks to an itinerant final exhibition.
New generations of researchers, designers, and policy makers are needed to perform climate-proof integral design activity and collaborate beyond the single academic silos. The work of this project is implemented by young researchers supervised by academic staff in the disciplines of hydraulic and structural engineering, architecture, urbanism, and governance. The theoretical and practical combination, at different levels, between disciplines is the academic challenge of this project.
The project is developed within the framework of the Delta Urbanism research group, Delta Futures Lab and the Climate Action Program (flagship of Spatial Design of Future Deltaic Systems).
Partners
-
Luca Iuorio
Assist. Prof. Urbanism, TU Delft
l.iuorio@tudelft.nl -
Qian Ke
Specialist in Urban sustainability and CC resilience, Institute for Housing and Urban Development Studies (IHS), Erasmus University Rotterdam
ke@ihs.nl -
Maria Pregnolato
Ass. Prof. Hydraulic engineering, TU Delft
m.pregnolato@tudelft.nl
Contact
If you have any questions about the project, please contact Maria Pregnolato (m.pregnolato@tudelft.nl) or Luca Iuorio (l.iuorio@tudelft.nl)
