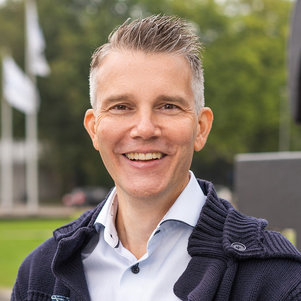During TU Delft's 182nd anniversary week, many groups and researchers will present their vision for the future of deltas. Are students also working on this challenge? Yes indeed. Bachelor students Bouwkunde, in groups of ten, make a complete plan for the future of a neighbourhood in the Netherlands during the course ON5. Peter de Jong teaches the course: "Every year we pick new districts, and then we make the students think at least 50 years ahead."
This year, Peter began working with MooiNL, a group within the Ministry of the Interior. The group is concerned with maintaining long-term spatial quality. Peter: "Finally an organisation that looks at least as far into the future as I do." The other partner is the municipality of Gouda, which chose the neighbourhoods. Two groups of students, Flex to the Max and Goverwetlands, made plans for the same Gouda neighbourhood.
The neighbourhood: Goverwelle
Goverwelle is a low-rise residential area, so not much business or industry. The neighbourhood lies on the eastern edge of Gouda, bordered on three sides by farmland and the Hollandse IJssel (photo 1). Both student teams visited Goverwelle. Infrastructure, hubs, housing, surrounding region, water features, ecology, vegetation. Everything was photographed, surveyed, and mapped. The students immediately noticed that the neighbourhood was very car-centric (photo 5), with lots of tiles and paving. These surfaces pose a risk of flooding because they do not allow water to pass through.
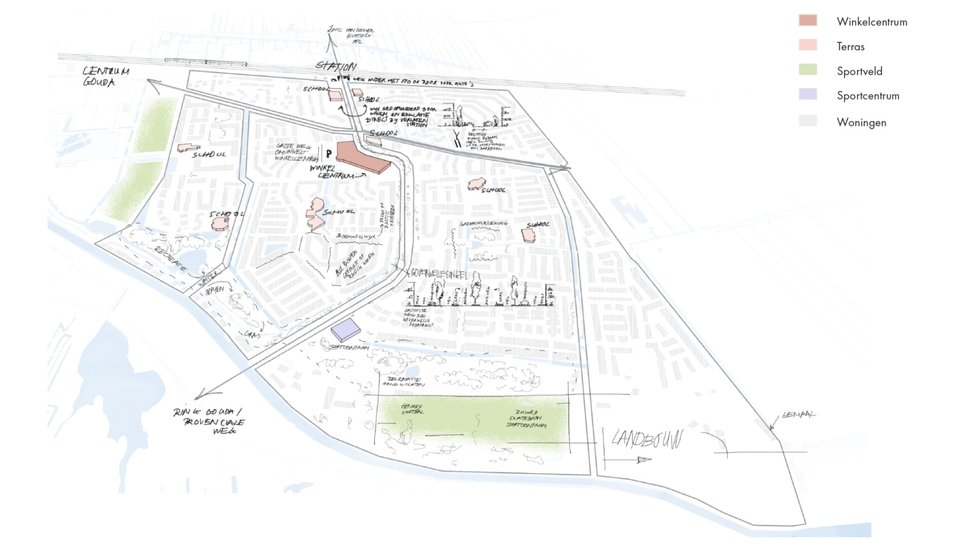
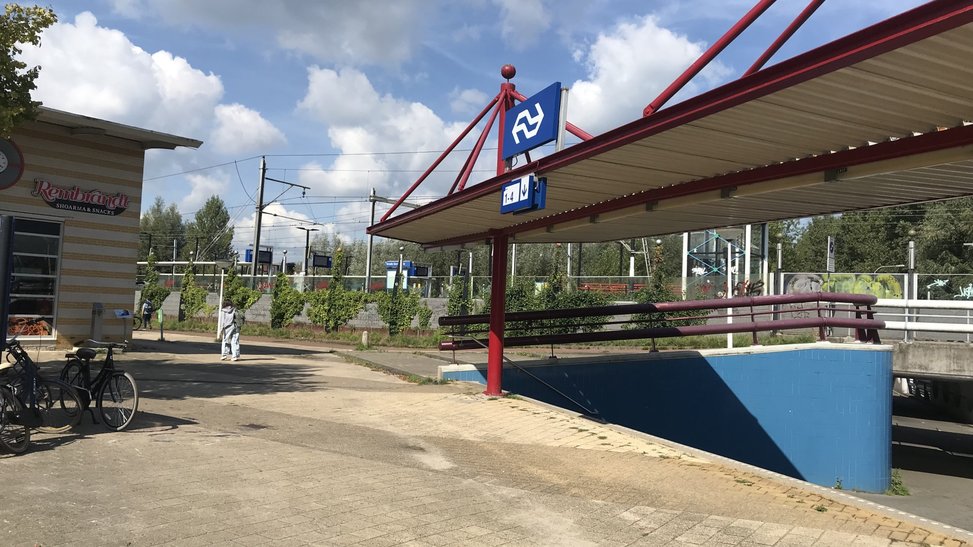
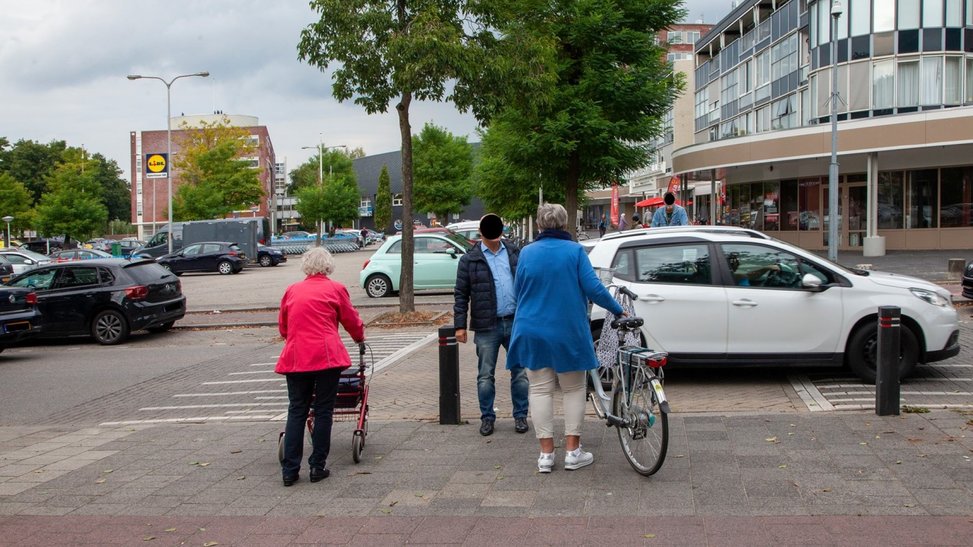
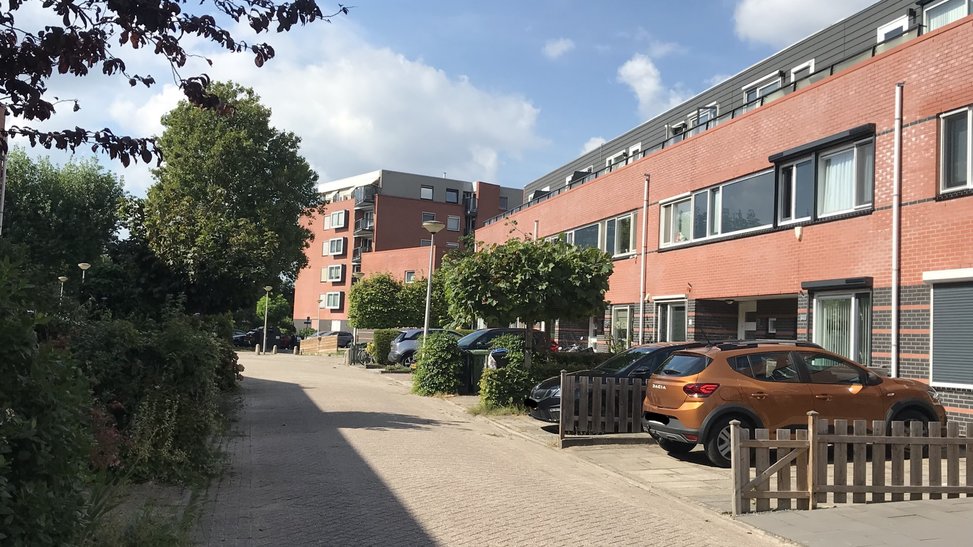
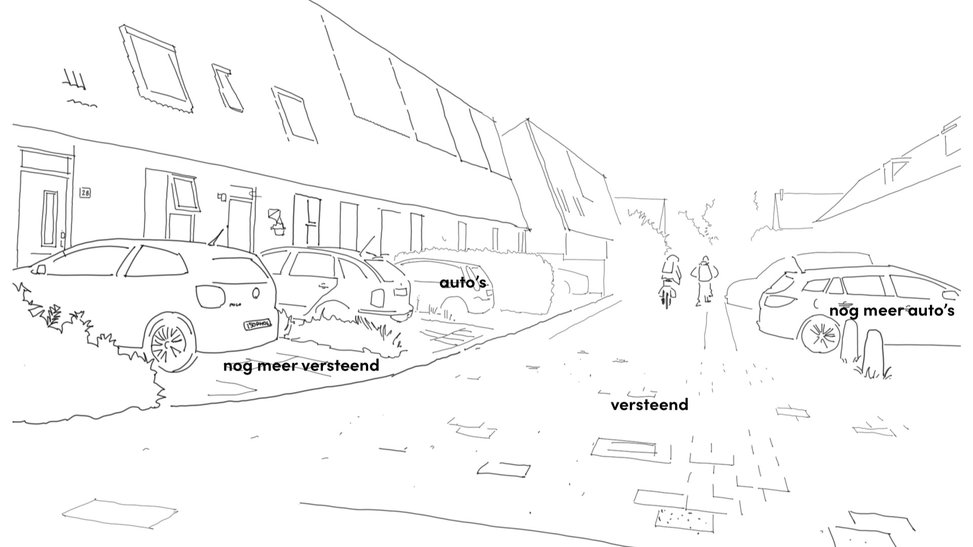
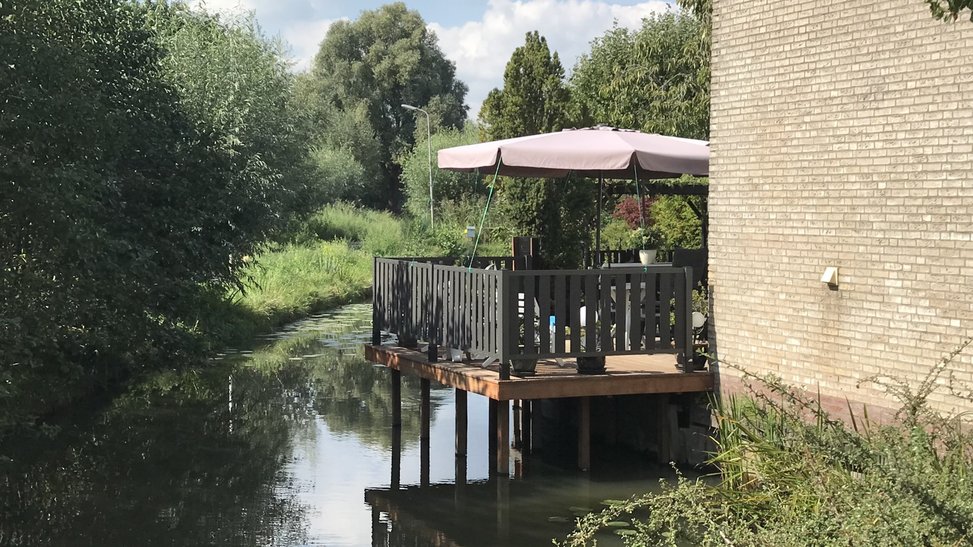
Group Flex to the Max
A plan emerged among this group to transform the neighbourhood's central traffic artery, the Goverwellesingel, according to the mantra Connect, Densify, Greenify. In their plans, the indoor mall will be transformed into an open market square (photo 1), surrounded by high-rise buildings. Further along the singel, houses will be replaced by apartment buildings with enough space in between for all forms of transport (photos 2, 3, 4). The train station at the northern end of the singel will be renovated (photo 5). Erin, the group's landscape architect, says: "The resulting green lane at the centre of the neighbourhood is in our plan the catalyst for change." (photo 6)
In the surrounding residential areas, cars and paving are exchanged for waterways and vegetable gardens (photo 7). Erin: "Cars now dominate the landscape, but we want them out of the neighbourhood." The new waterways help to prevent and manage flooding (photo 8). Intersecting roads are converted into low bridges, making it much easier for flora and fauna to spread throughout the neighbourhood (photo 9). Finally, the group saw that parks in and around the neighbourhood are vulnerable to soil subsidence and flooding. Erin: "We want to restore the parks to the primal landscape, so to speak: a biodiverse peatland." (Photo 10)
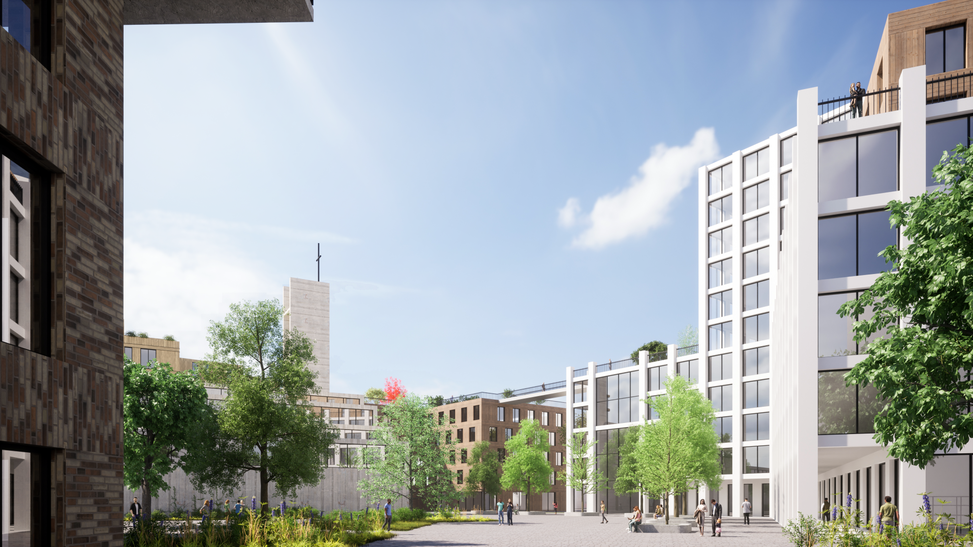
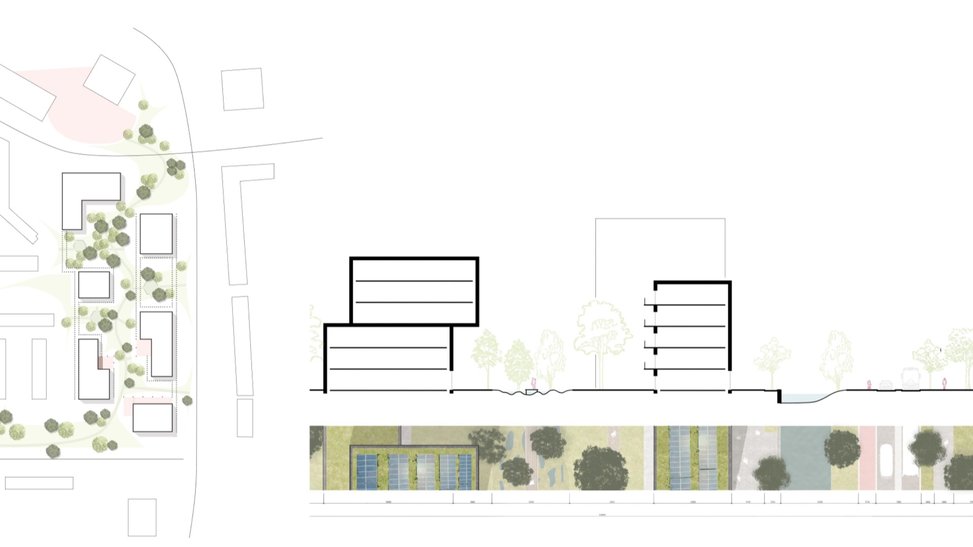
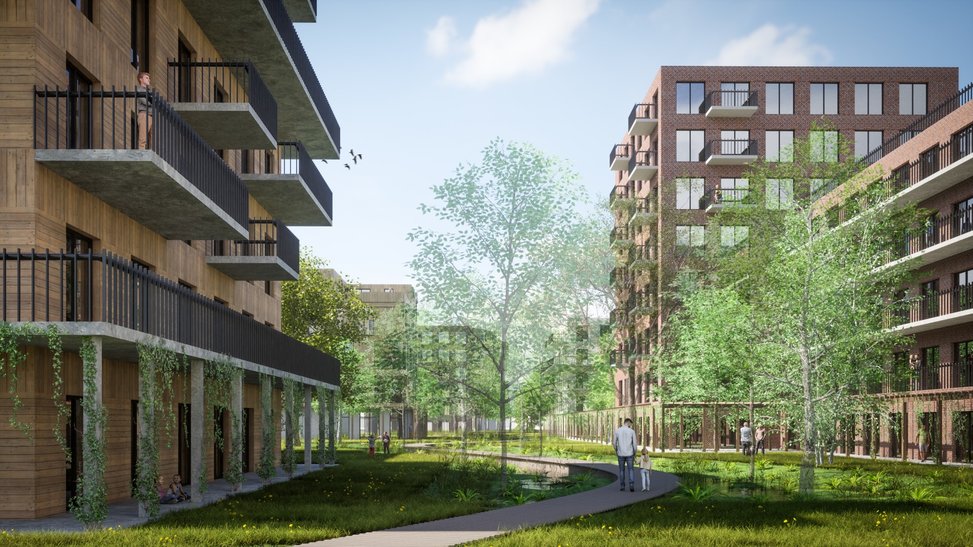
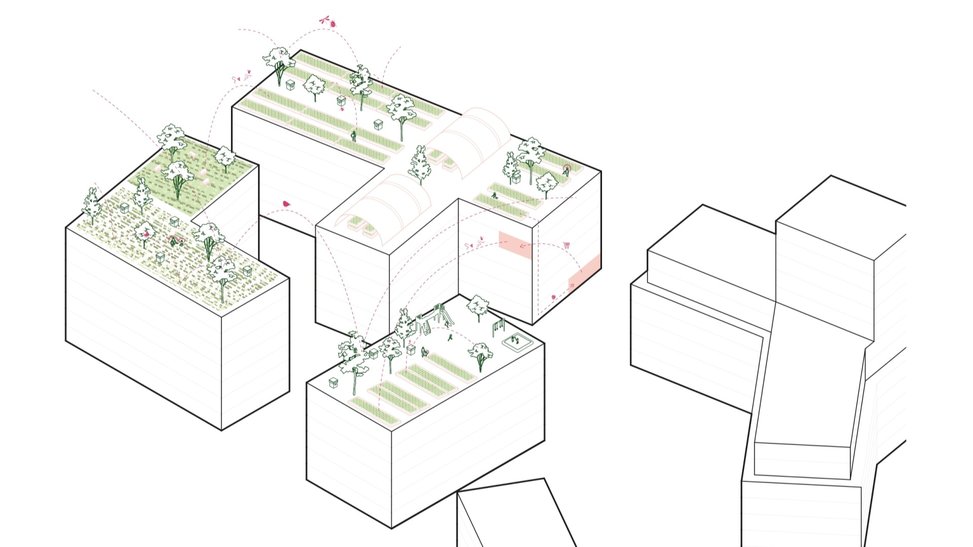
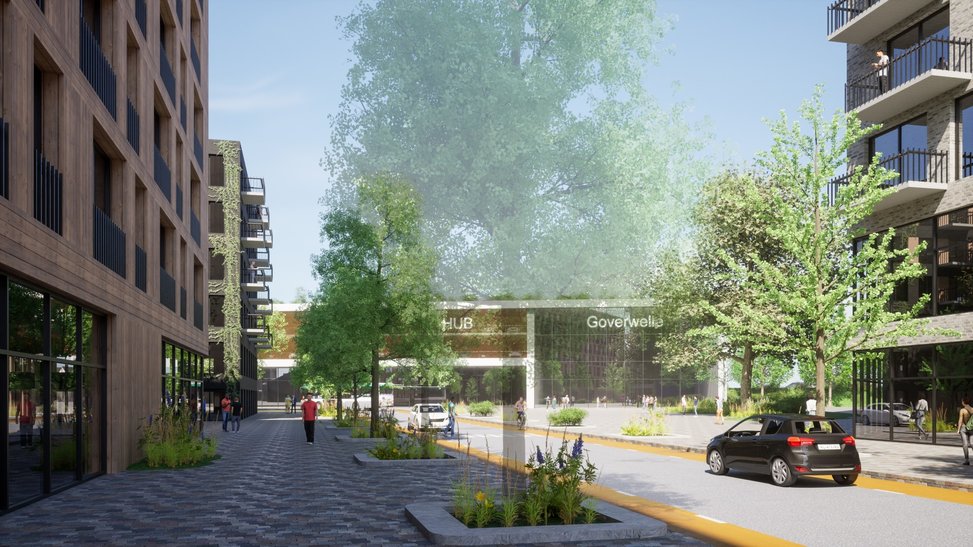
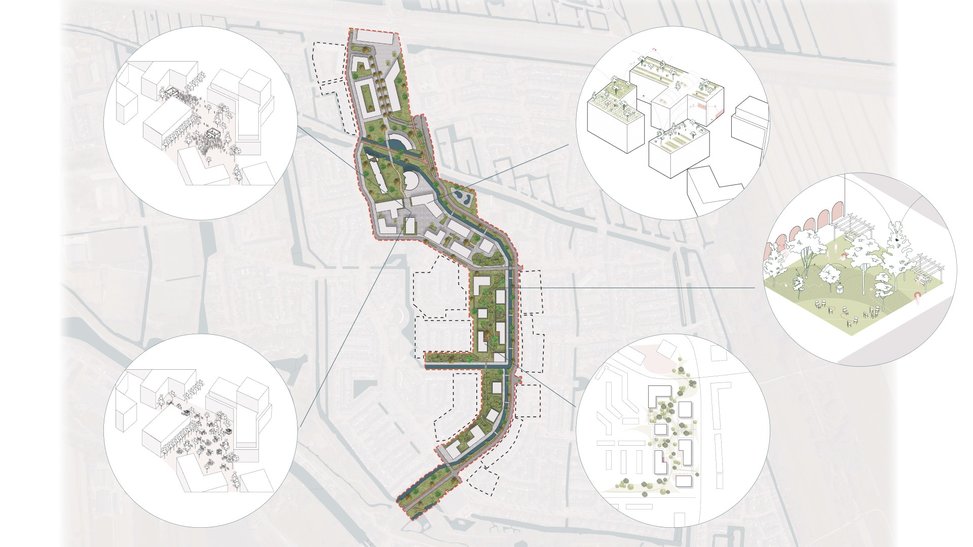
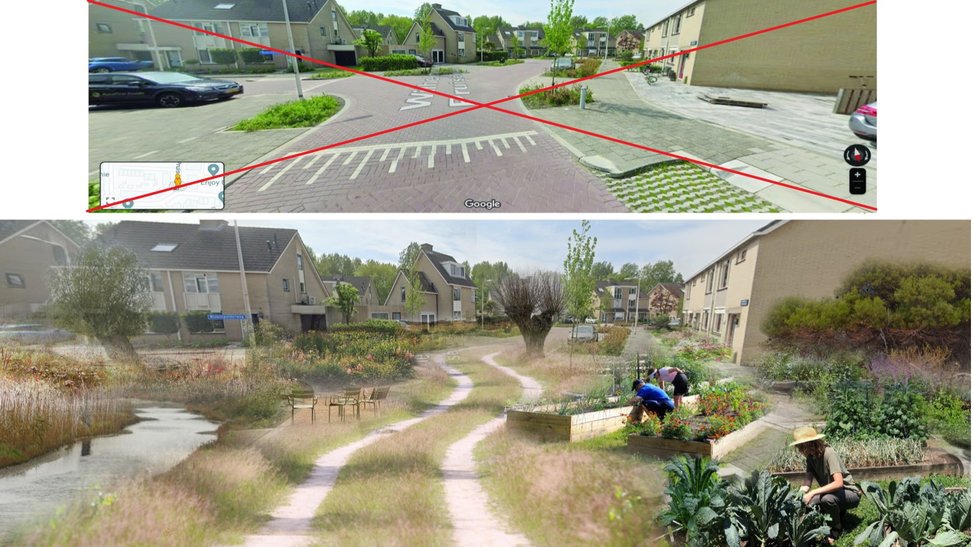
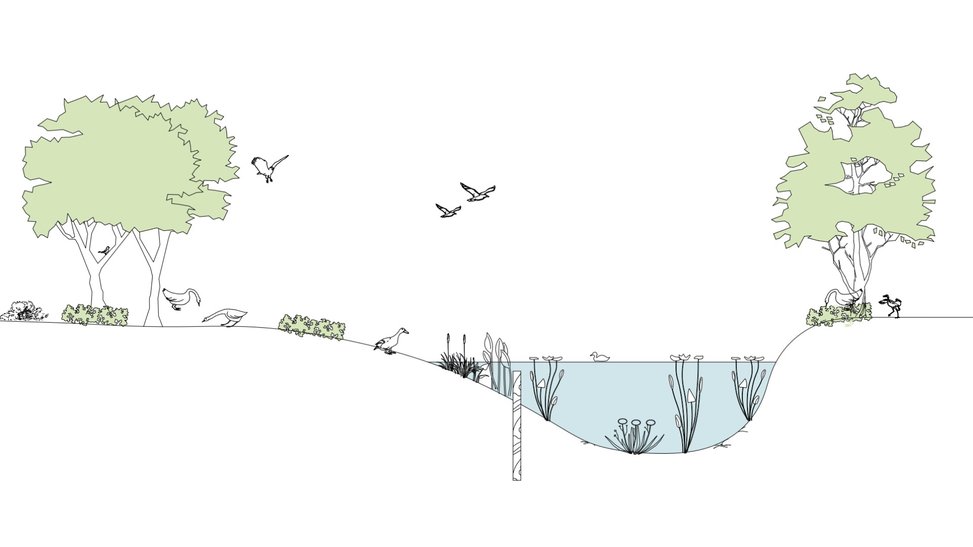
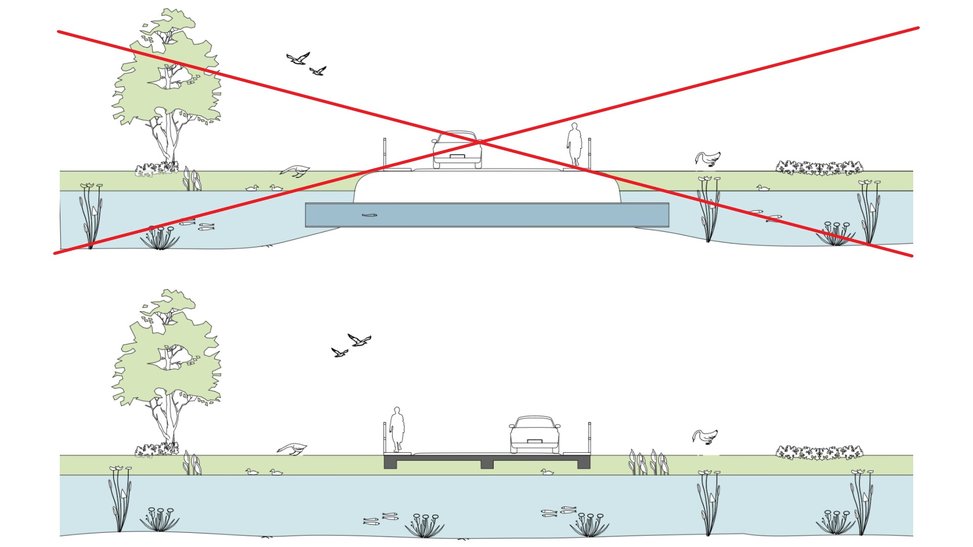
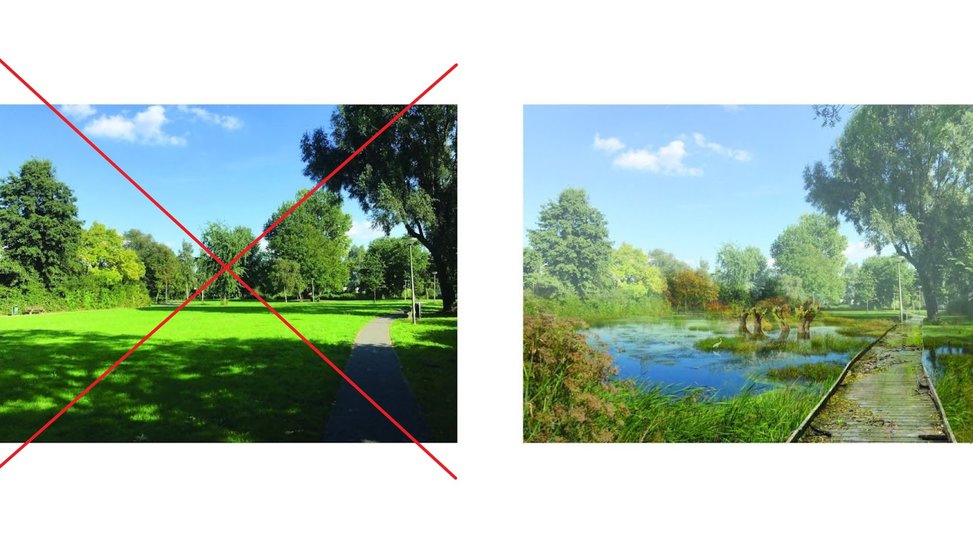
Group Goverwetlands
This group had the same assignment, but a slightly different approach. Project leader Pjotter says: "We first outlined the end goal, which is a sustainable and ecologically responsible Goverwelle in 100 years, and then figured out what needs to happen to achieve that goal." Their mantra became Heart (cohesion), Veins (mobility), and Lungs (sustainability).
The next 15 years will see the creation of a Heart with social housing, a renovated shopping centre, and nature (photo 1). The train station is renovated (photo 2) and a Dream School is constructed (photo 3). All these construction projects re-use old building materials (photo 4). Within 30 years, the ‘Veins’ or infrastructure will be upgraded. There will be a Mobility Hub (photo 5) to make residential areas less dependent on cars (photo 6). Pjotter: "The goal is to construct the most efficient network possible in order to gain room for water and vegetation."
In 100 years, the district will function as Lungs, an inhabited peatland: Goverwelle to Goverwetlands (photo 7). Pjotter: "The water will slowly enter the district from the east, creating a symbiosis between nature and people." (photo 8) The houses will be converted street by street into experimental elevated housing (photo 9) and the central flats will also be transformed (photo 10). In the very long term, new houses will be built in the peatland (photo 11). By then, the wetlands could function as infrastructure and possibly even energy source.
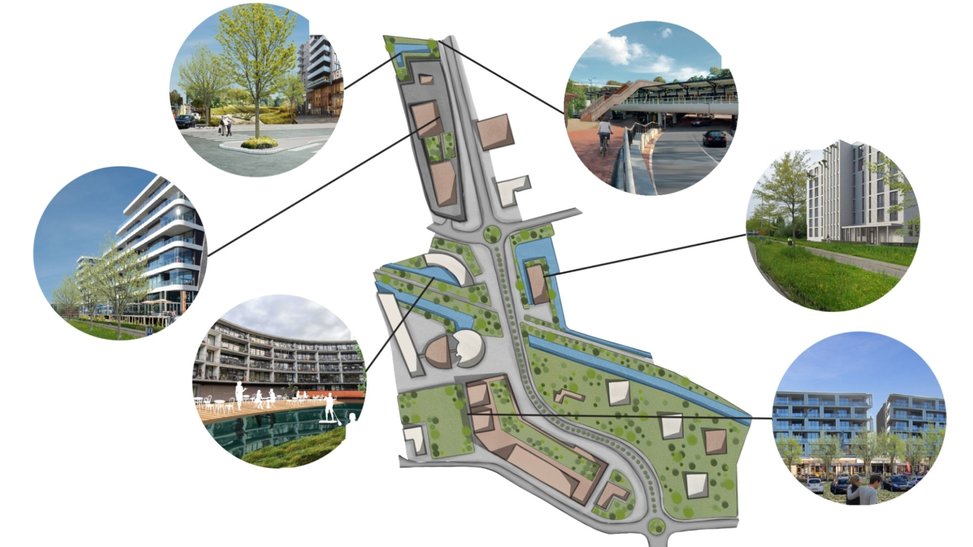
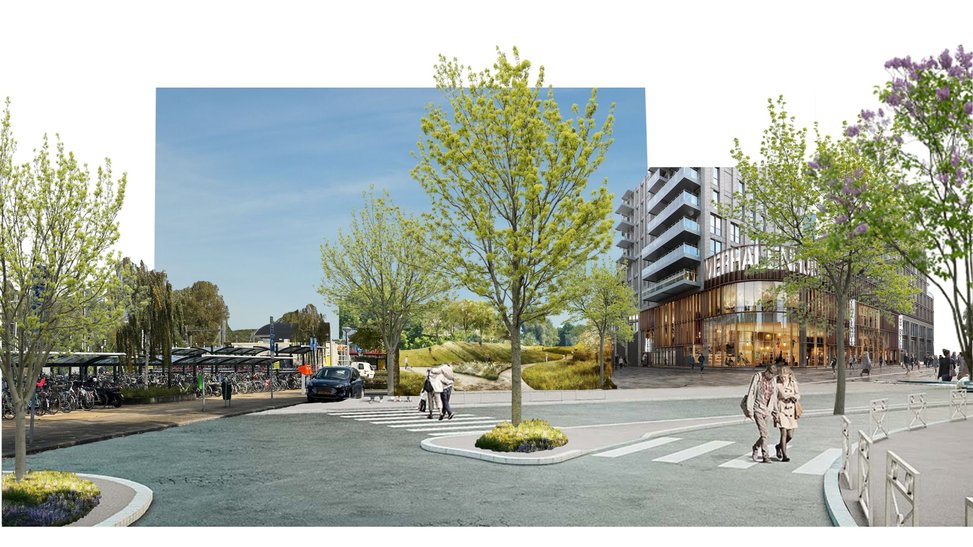
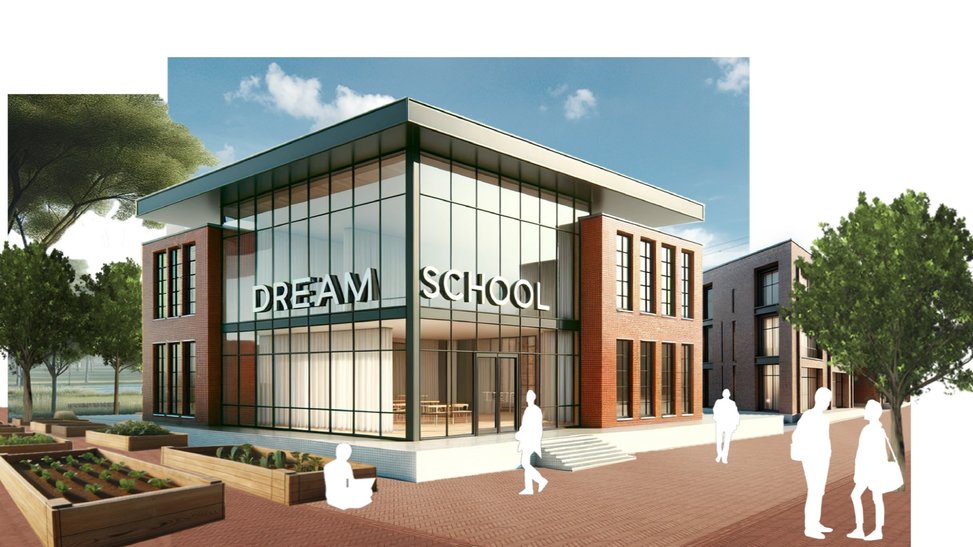
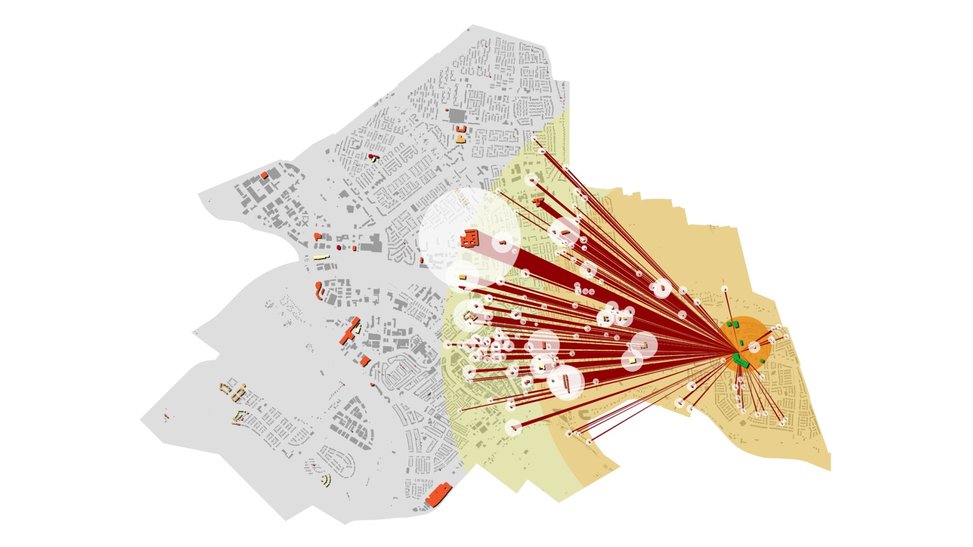
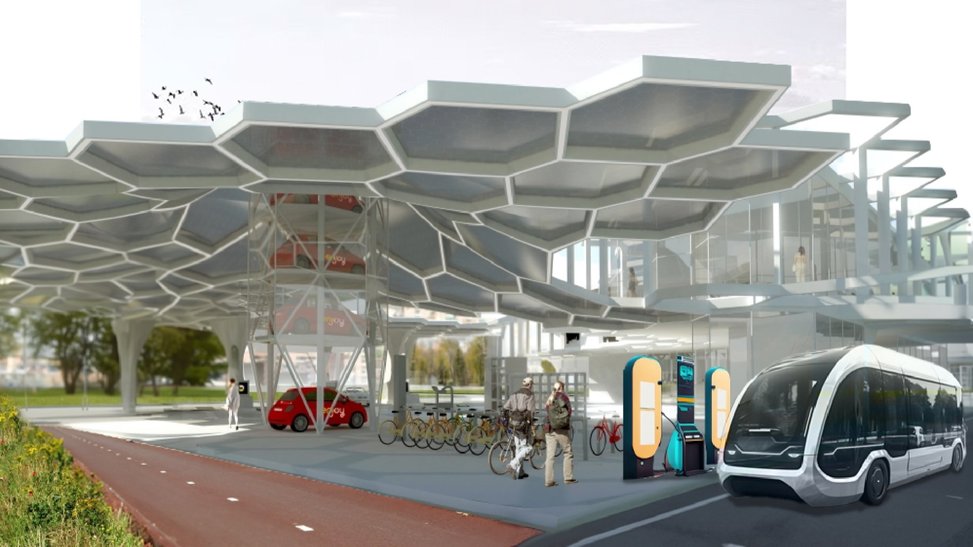
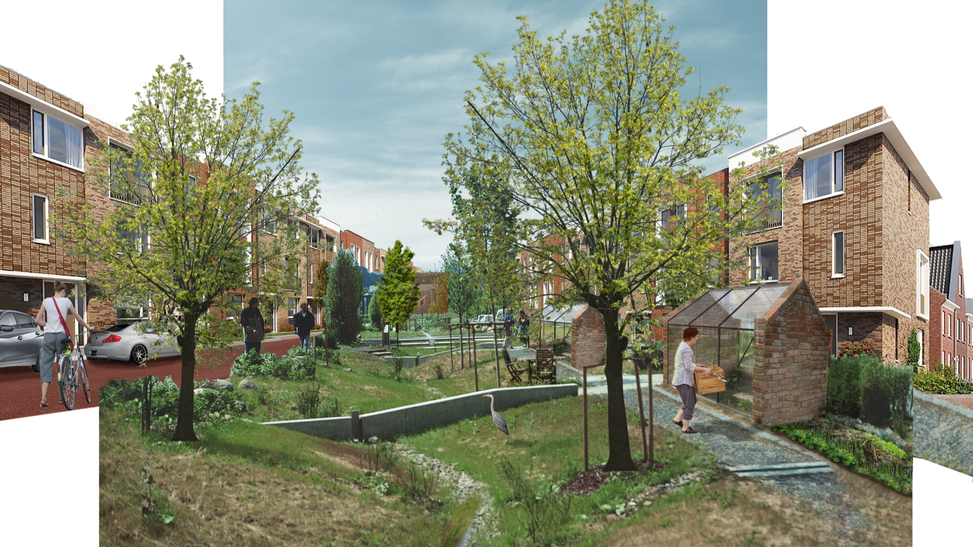
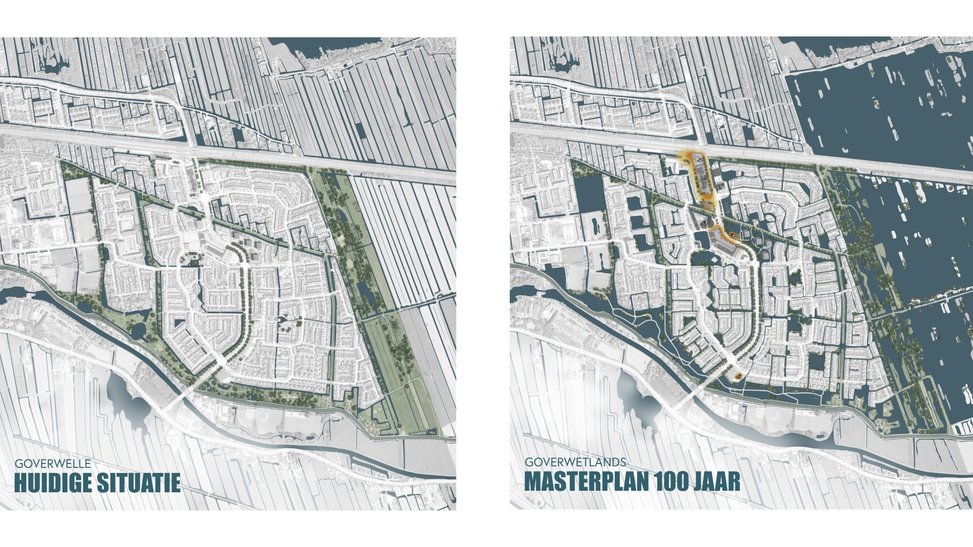
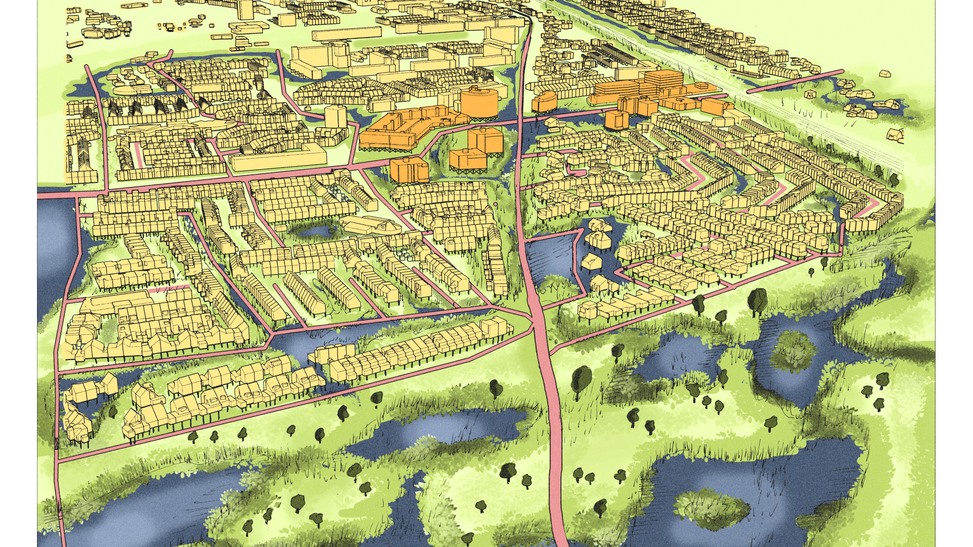
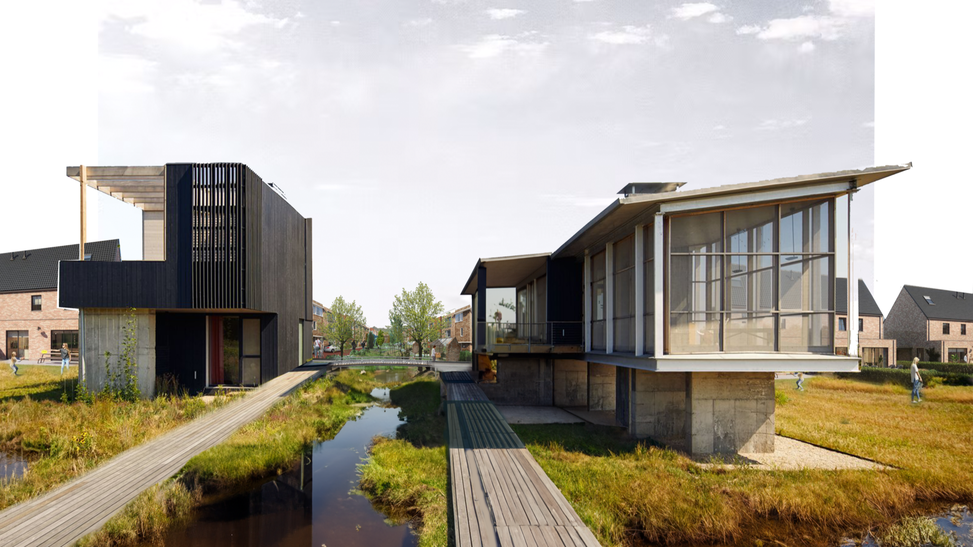
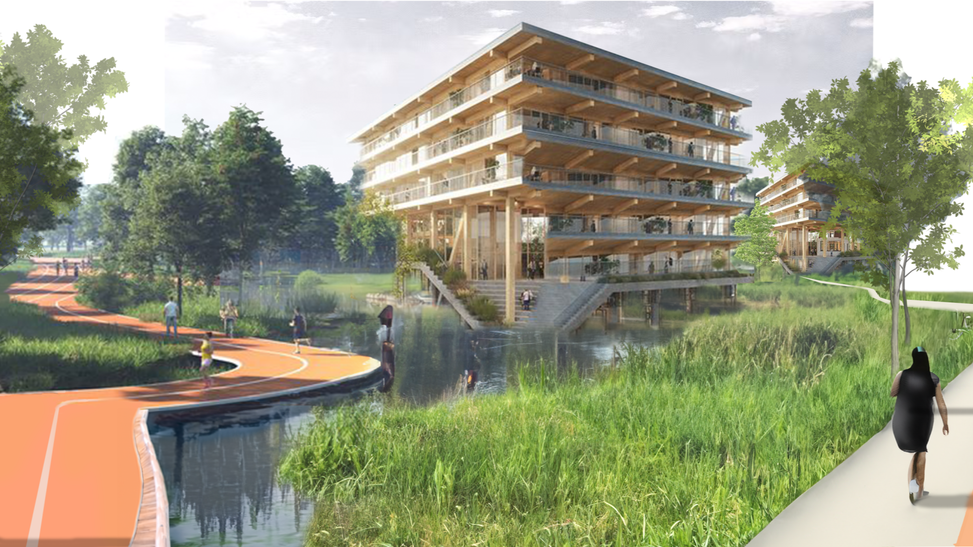
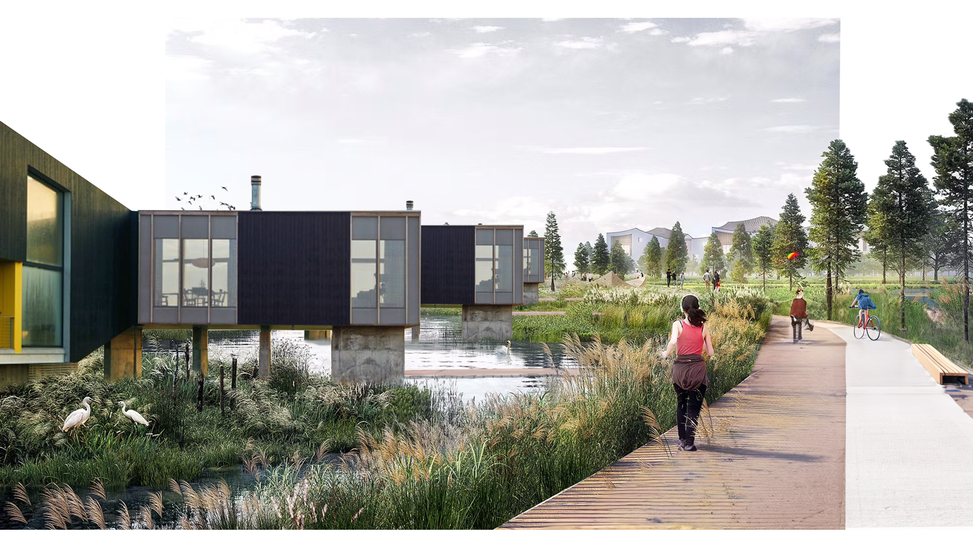
Roles are challenging, but also encouraging
According to students from both teams, the biggest challenge lay in the roles that they needed to assume. Pjotter from Goverwetlands: "Everyone had to research the limits to our development plan themselves. Thus, the real constraints did not come from the municipality of Gouda or MooiNL, but from the team. All ten roles had to agree to the plan." Some of the students from Flex to the Max found it difficult to fully identify with their roles. Hanna did not feel like a 'regional planner' and Luuk was not quite an 'economic affairs advisor'.
But now, most students are actually hoping for the opportunity to explore their roles further. Pjotter: "It was a great learning experience for everyone. For example, Lynn did logistics research, and she is now looking whether she can adapt her master's to include that topic. There was also a lot of room for reflection, both towards yourself and towards your group mates, and that gave everyone a lot of insight." His group, Goverwetlands, was invited to present their results to MooiNL and the municipality of Gouda. Thus, the students not only learned a great deal, but also got to share their vision for future-proof living in the delta.
Published: January 2024
More information
- The group ‘Flex to the Max’ consisted of Lodewijk van Es, Luuk Nijssen, Lieke Pasman, Erin Albers, Emiel Mevis, Mia Cecille van Stiphout, Hanna van Meel, Boaz Hamerpagt, Bo Oskamp, Merlijn Bischoff, and Juliette Zamani Alavijeh. The group was supervised by teacher Lodewijk van Esch.
- The group ‘Goverwetlands’ consisted of Sjoerd Wortelboer, Sophia Habets, Hugo Wehry, Zoé Kirschfink, Ytke Feijen, Pjotter Dekkers, Justine Quarles van Ufford, Robyn Teng, Lisa van Dijk, Xander Creusen, and Lynn Klootwijk. The group was supervised by teacher Sjoerd Wortelboer.
- Peter de Jong and Remon Rooij are coordinators of the course ON5, which is part of the bachelor Bouwkunde.
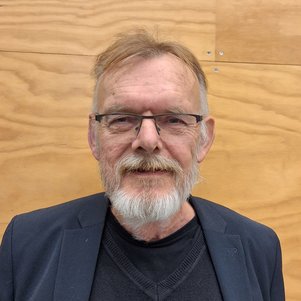
Peter de Jong
