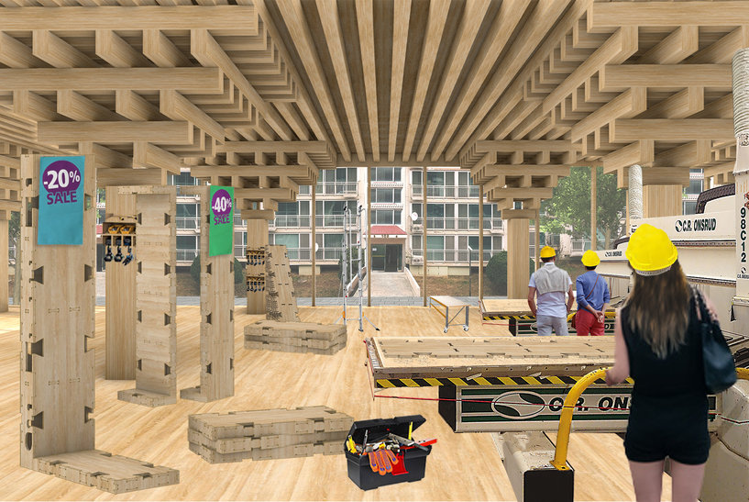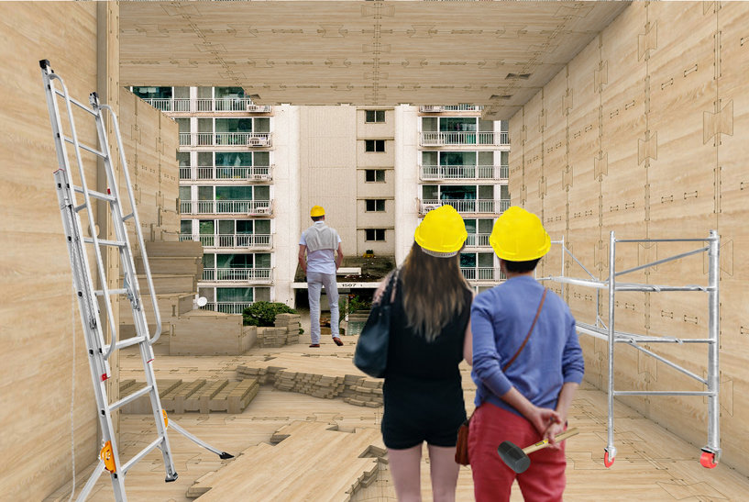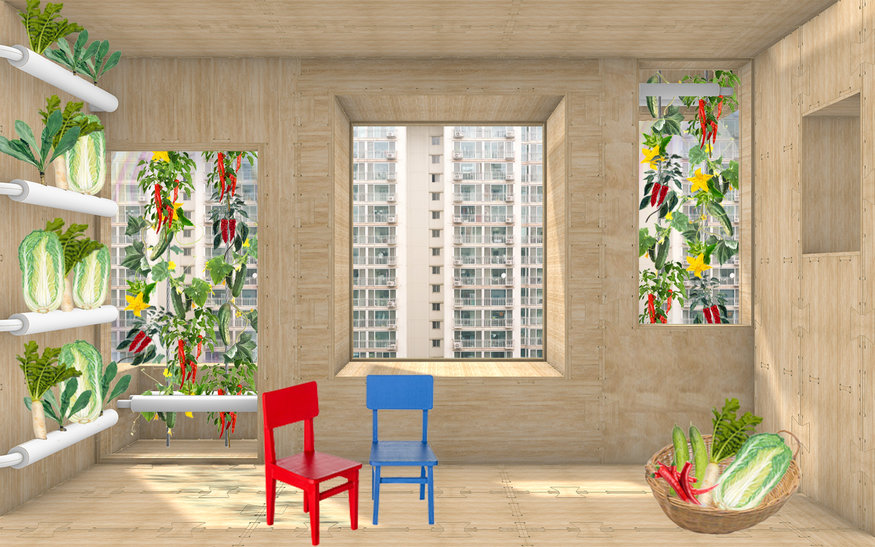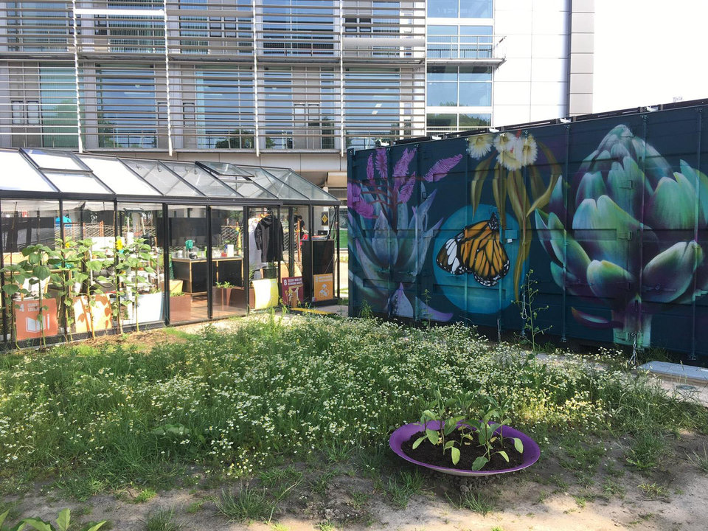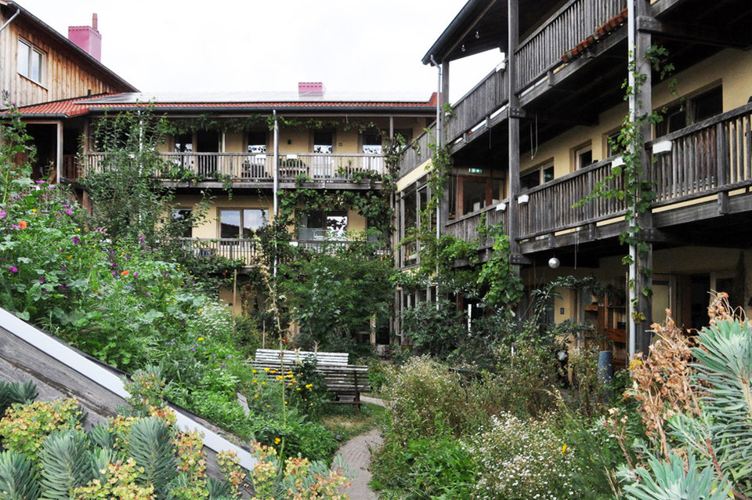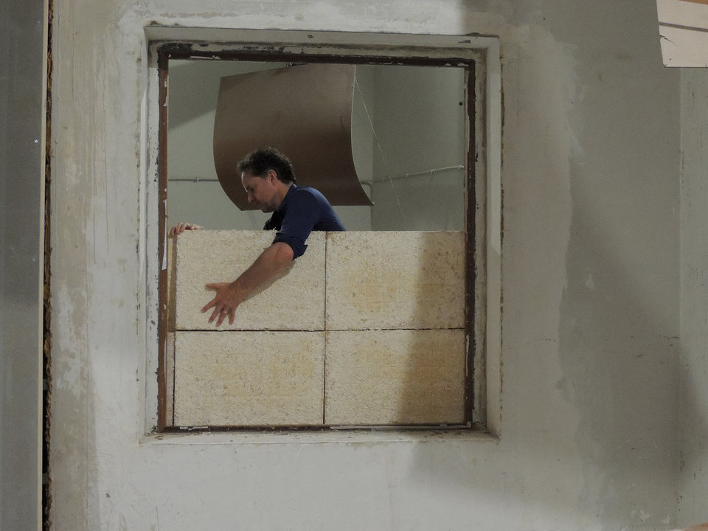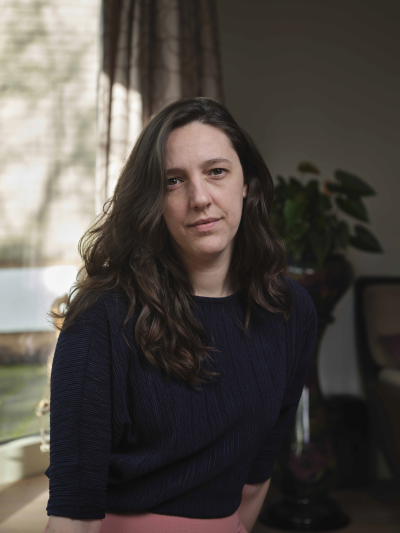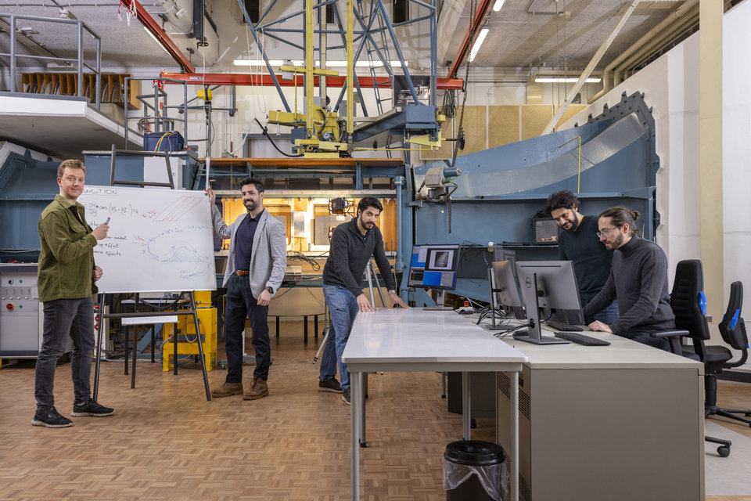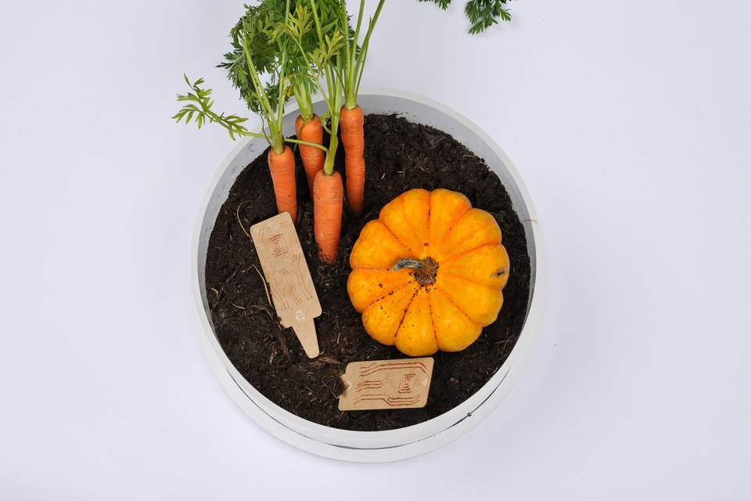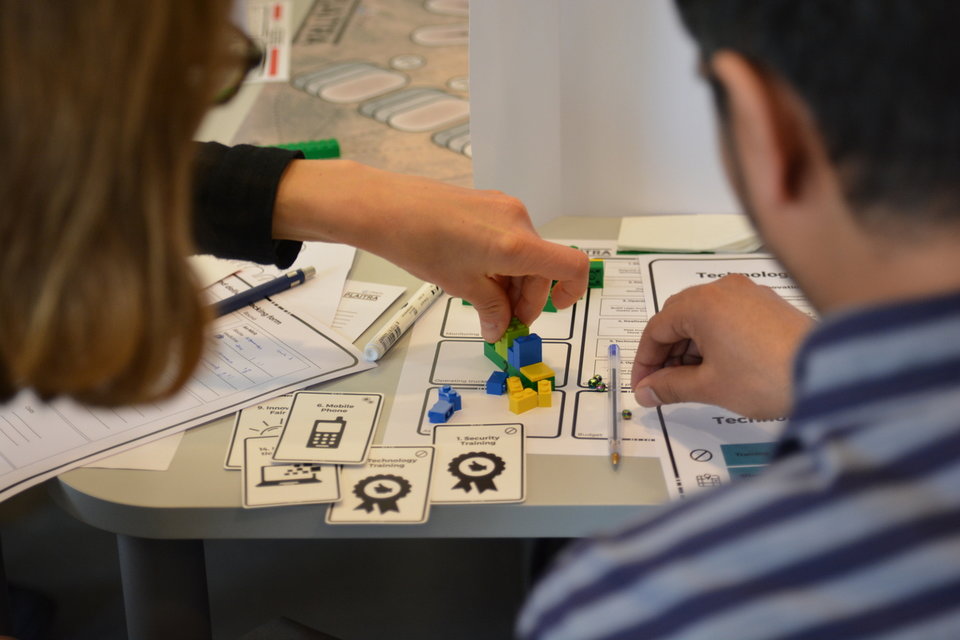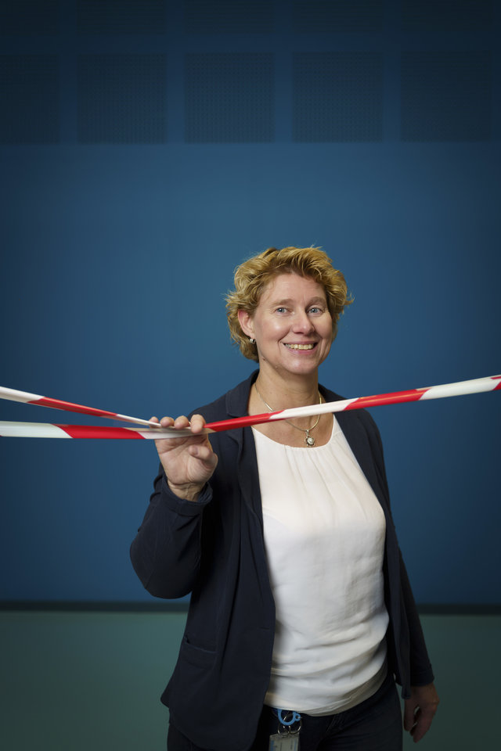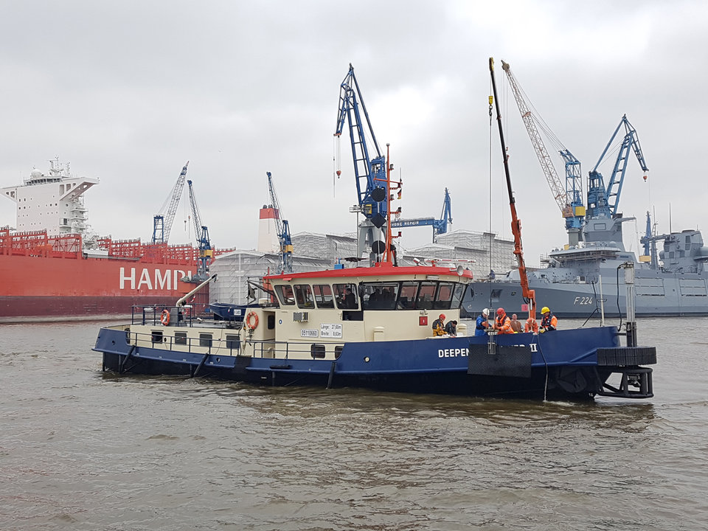In the decades following the Korean War (1950 – 1953) concrete high-rise apartment buildings came to dominate South Korea’s metropolitan landscape. At the end of their relatively short lives, they are demolished and replaced by bigger versions, which does not make for sustainable building practice. Inspired by open-source architecture and modular building master's student Yeonghwa Choe proposes an alternative approach.
Yeonghwa Choe completed a bachelor’s degree and was employed as an architect in Seoul, South-Korea, before continuing his studies in Delft. His job led him to develop a special interest in a particular type of apartment block in the Korean capital called Apatu. “It’s derived from the word ‘apartment’.”
Demolished
Traditional Korean architecture, Yeonghwa explains, is timber-based. After the Korean War ended in 1953, this tradition was abandoned. “To compensate for the housing shortage by following modernist principles, the government introduced concrete high-rise apartment buildings.” These became very popular. “More than 60 percent of the population lives in that type of dwelling now.” However, after thirty years or so these buildings are demolished and replaced by taller, more luxurious versions. “This has become standard practice, partly due to the fact that transformation or reuse is hard due to constructive reasons. The building installations, for instance, are fixed in the concrete.” All in all, the amount of waste, CO₂-emissions and required energy involved makes for an unsustainable building practice. Moreover, Apatu building development has become subject to private capital and now serves financial rather than social interests. “I wanted to develop a different approach.”
Folding and unfolding
Rather than having the entire structure demolished, Yeonghwa seeks to strip the building and reuse the concrete frame as a starting point for renovation and the accommodation of modular, self-build apartments. Timber is introduced in a very inventive way. “The idea is that residents can conceive and make their own new apartment building components, in plywood, using automated machinery (CNC).” For which purpose they attend a newly created workshop. The resulting module is first constructed as a temporary facility. “While the renovation of the building is in progress residents assemble a temporary apartment on the workshop’s upper floors. They live there for a couple of months.”
Once the renovation on their apartment floor is completed, the flexible modules can be folded, transferred efficiently and likewise unfolded inside of the existing structure. “Residents can then move into their new home.” As part of the renovation, a new lightweight and highly transparent skin (ETFE) is added, which allows for inside vegetable growing. The glass of the old façade is used in the construction of a solar chimney. Old installation materials are also reused in a new more flexible building services design concept. His application of modular building follows the concept of John Habraken’s Open Building principle, Yeonghwa says. “I was also inspired by open-source architecture, enabling people to design and build their own house.”
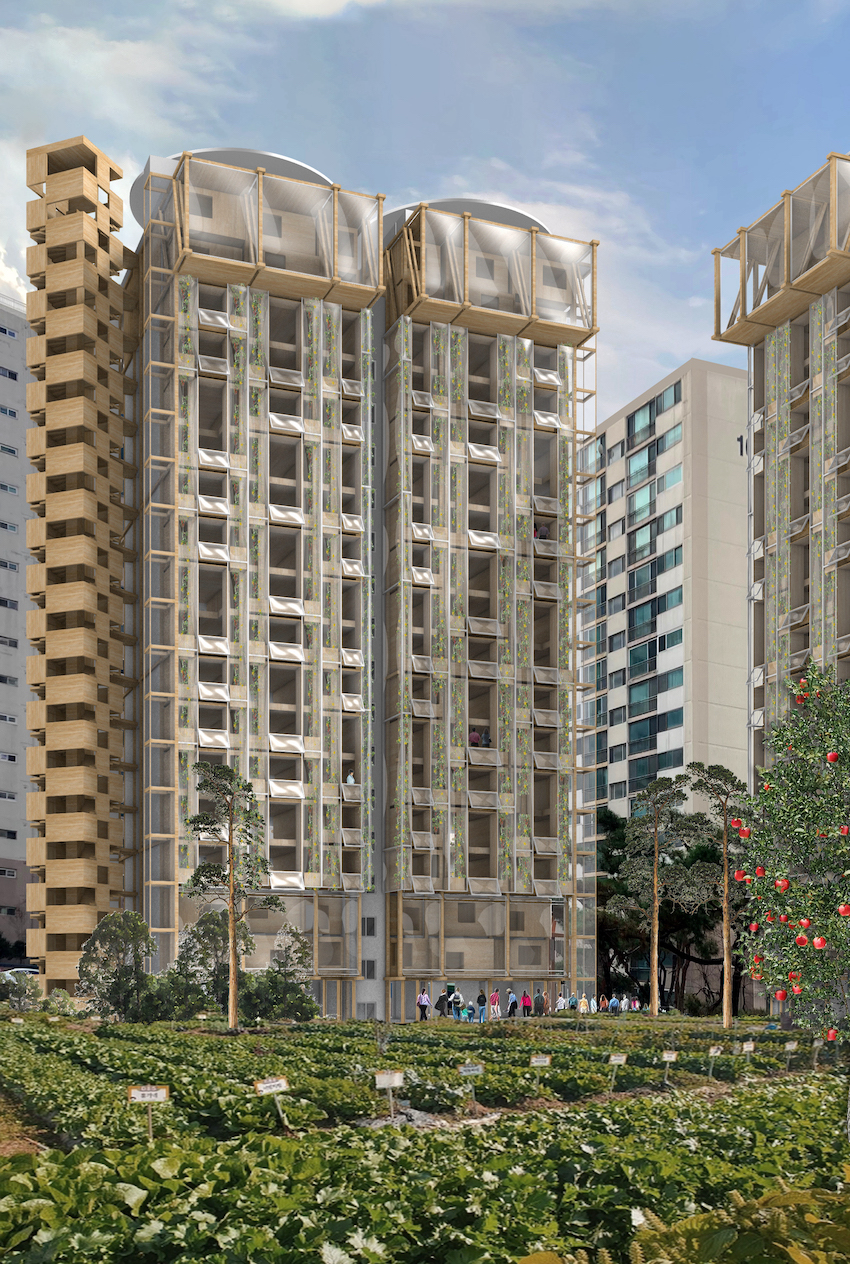
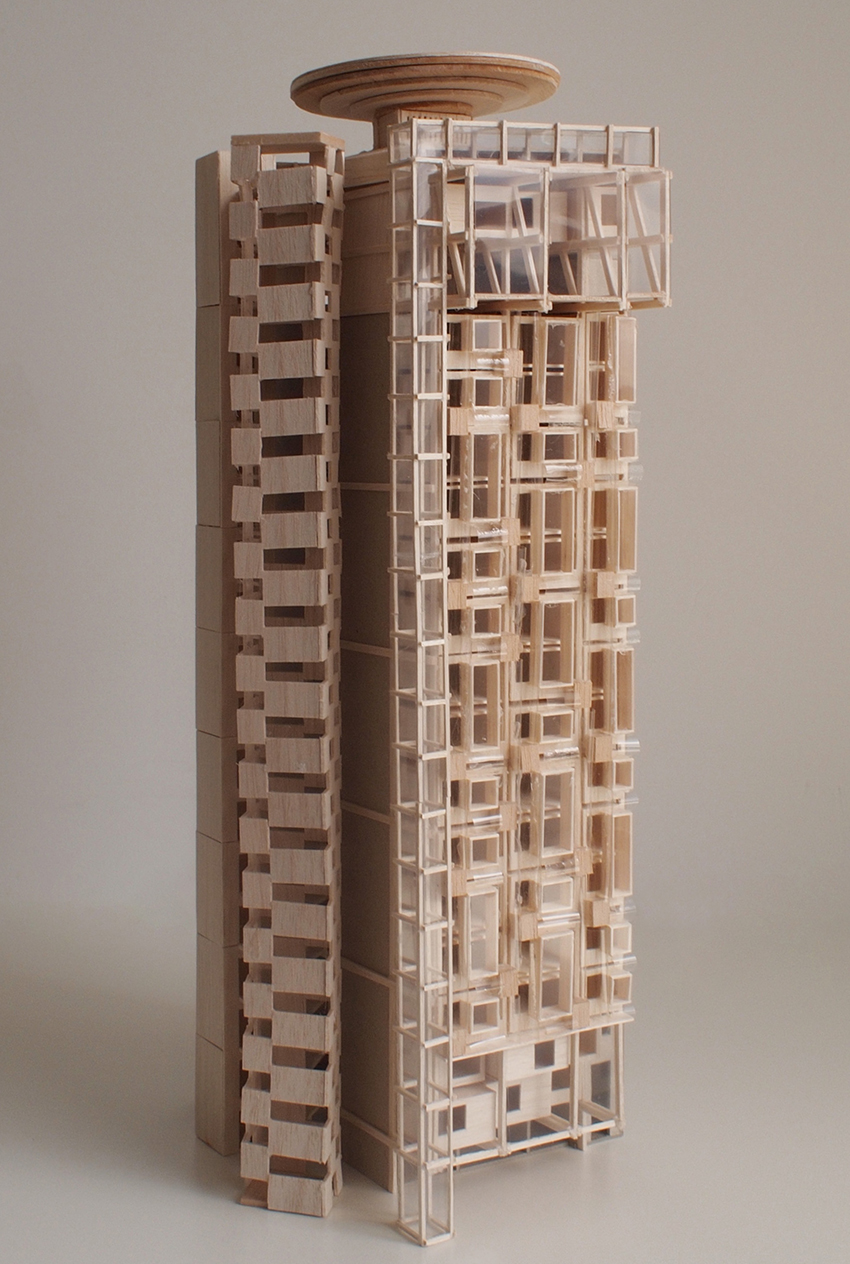
Community building
Apart from the several sustainability gains this method offers as compared to an entire demolition and building process, Yeongwha stresses the social gains. First of all, people are actually saved the trouble of having to move somewhere else. Secondly, they can steer the creation of their new home. “The residents customise the building, as it were, making the process of renovation more democratic. Simultaneously they are building a community.” Yeonghwa is now looking forward to realising his ideas as a researcher and a practising architect. “I am currently engaged in additional research to further develop this idea and am writing a paper on it. We’ll see what happens next.”
This story is published: March 2024
More information
The complete thesis is available through this link:
Yeonghwa Choe graduated under the supervision of Mauro Parravicini, Paddy Tomesen and Pieter Stoutjesdijk.
Circularity in the Built Environment Graduation Awards
Yeonghwa Choe is one of the five winners of the Circularity in the Built Environment Graduation Awards 2022-2023. With his graduation project he was elected one of the two winners in the category 'Buildings & Neighbourhoods'.
The Circularity in the Built Environment Graduation Awards recognise the contribution BK graduation students make to the transition toward a circular built environment. These annual awards aim to stimulate research and innovation in the field of circularity in the built environment.
The Circularity in the Built Environment Graduation Awards is an initiative of the Circular Built Environment Hub of the Faculty of Architecture and the Built Environment, TU Delft.
Read also the stories of the other four winners.
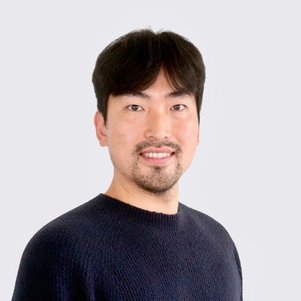
Yeonghwa Choe
Winner Circularity in the Built Environment Graduation Awards 2022-2023 in the category 'Buildings & Neighbourhoods'.


