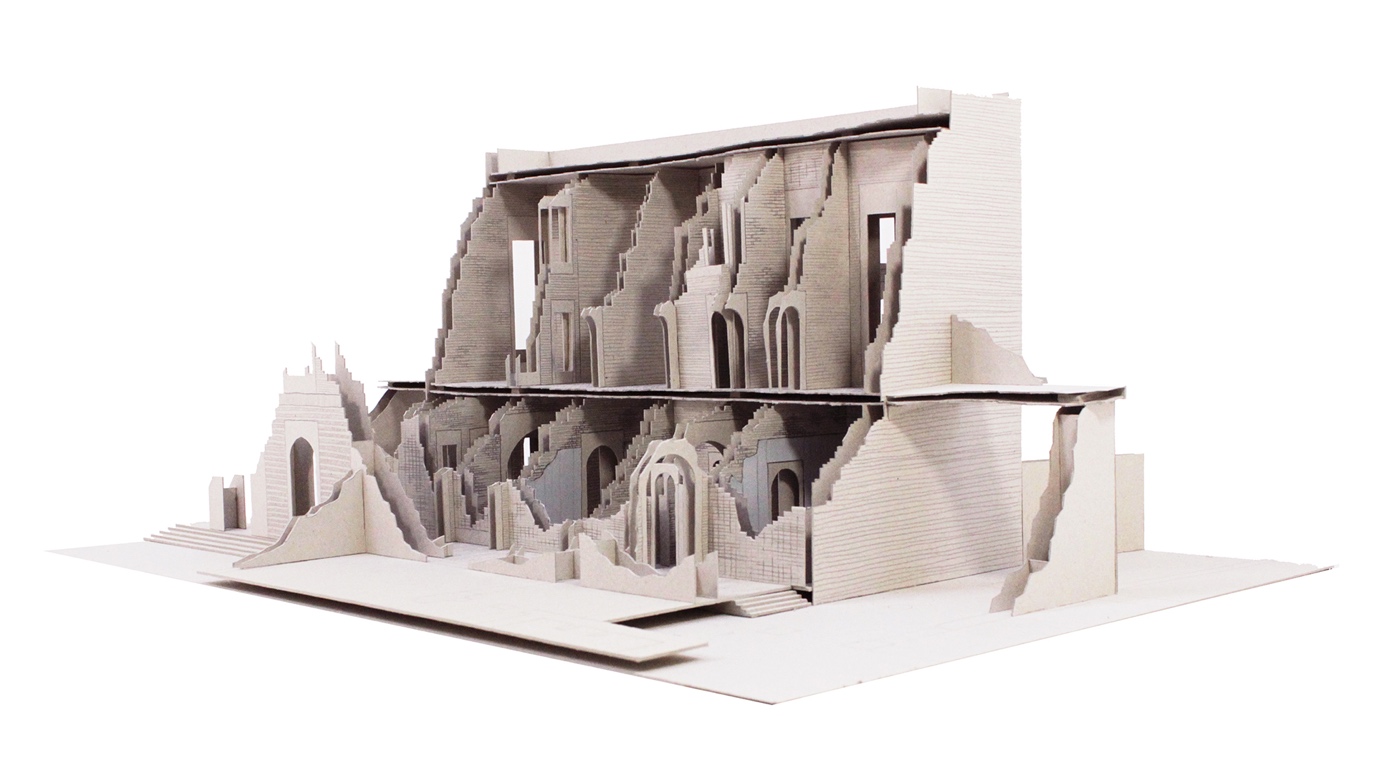A House for a Professor
Charis Nika

The attention of this studio was directed towards two aspects: One was about the connection between means of representation and the development of an architectural proposal and the other regarded the experience of architecture as a sequence of spaces and the ways in which this experience could be enriched by blurring the lines between interior and exterior. The brief was to design a house for a professor that would also have a public aspect, within one of the historic colleges of Oxford, England. The proposal creates a gradual transition from public to private by locating the spaces with public use at the front and by gradually increasing the level of privacy as one moves through the house. A number of the characteristics of the existing buildings are retained and interpreted in a contemporary way, such as the arch, the regularity and verticality of the fenestration, the detailing of interior and exterior, the role of the façade as a screen and the prominent role of structure in defining space. The house is entirely made out of brick (similarly to the way the existing building is entirely made out of stone) and creates an exterior feeling in interior spaces or an interior feeling in exterior spaces through the use of different bonds and treatments on the brick walls and floors.