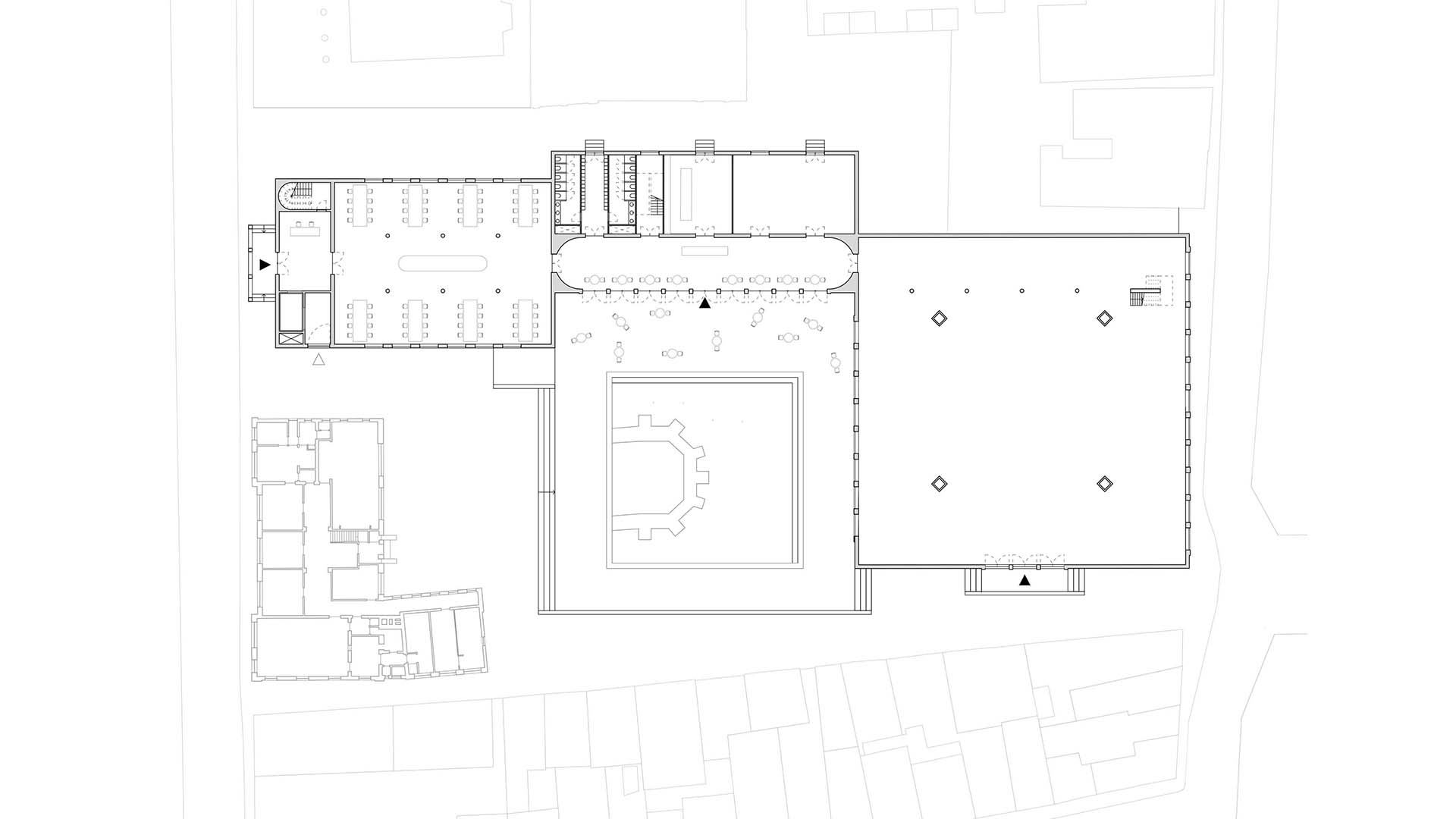Reconstructing the Gasthuisplaats
Jelmer Buurma

The project is an argument for an architecture of the city, carefully constructed using familiar figures as found in the local context of Delft, as well as a broader set of references which are part of an architectural tradition and history of the European city. The ensemble consists of three connected buildings, which establish a public courtyard on the Gasthuisplaats once again. Each individual building has its own character and scale, responding to the specificities of the site and its buildings. These three characters come together in the central courtyard, which forms the heart of the scheme. The buildings are materialised in brick and concrete, building on a dutch tradition of masonry construction. Model photo of the courtyard, seen from the Gasthuissteeg. The facades relate to the surrounding buildings through their proportioning, rhythm and material expression, while also subtly referring to the significant public spaces contained within the buildings. Within, the program is divided between the three buildings, on the one hand the archive is housed in a heavy and introverted building, which connects to the middle pavilion, a social space which opens up to the courtyard. Next to that, the largest volume houses the exhibition hall, an open and flexible structure capable of hosting various cultural events which appeal to a broad audience from the city and university, thereby supporting the aspirations of the city and university in the years to come.