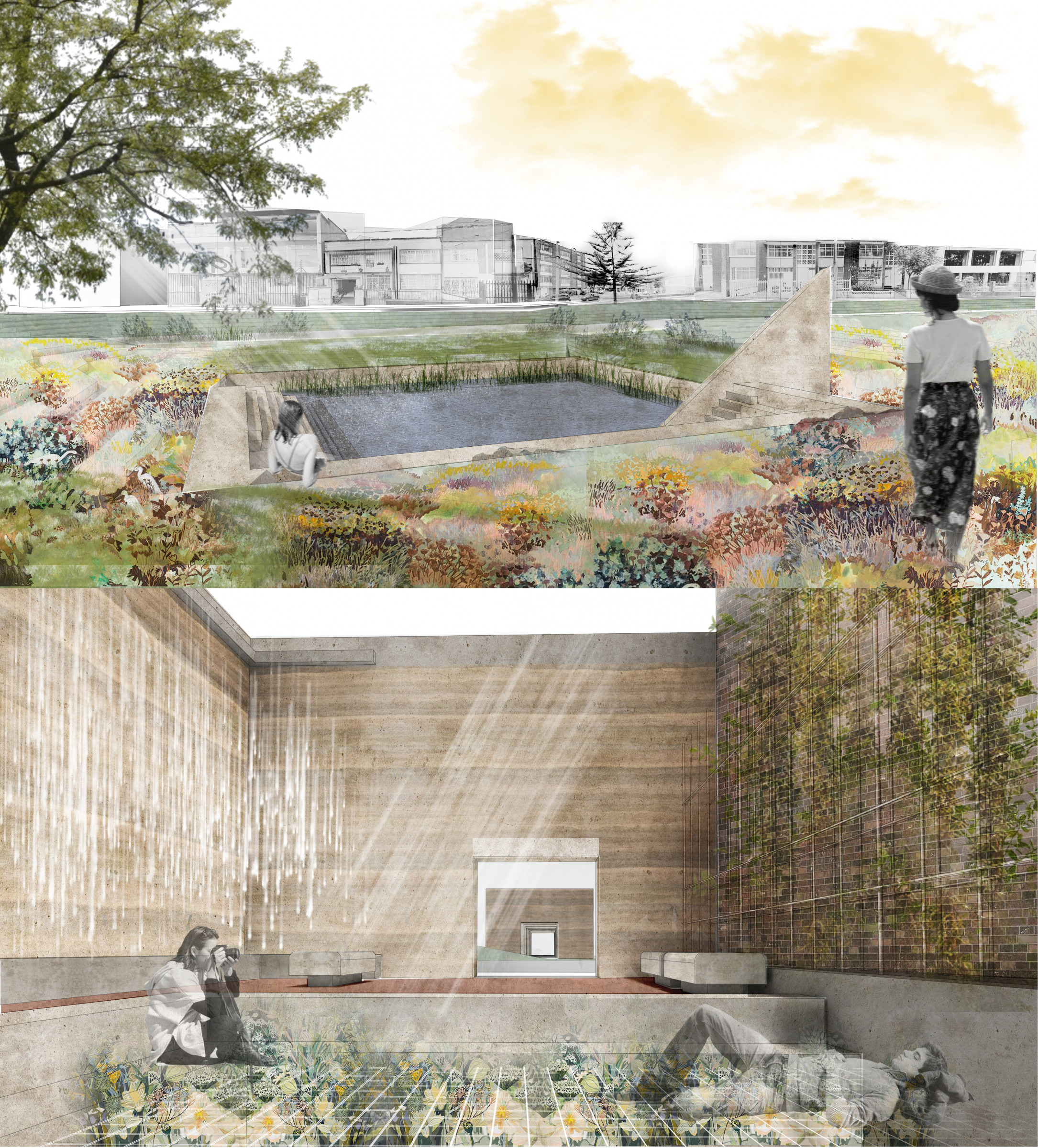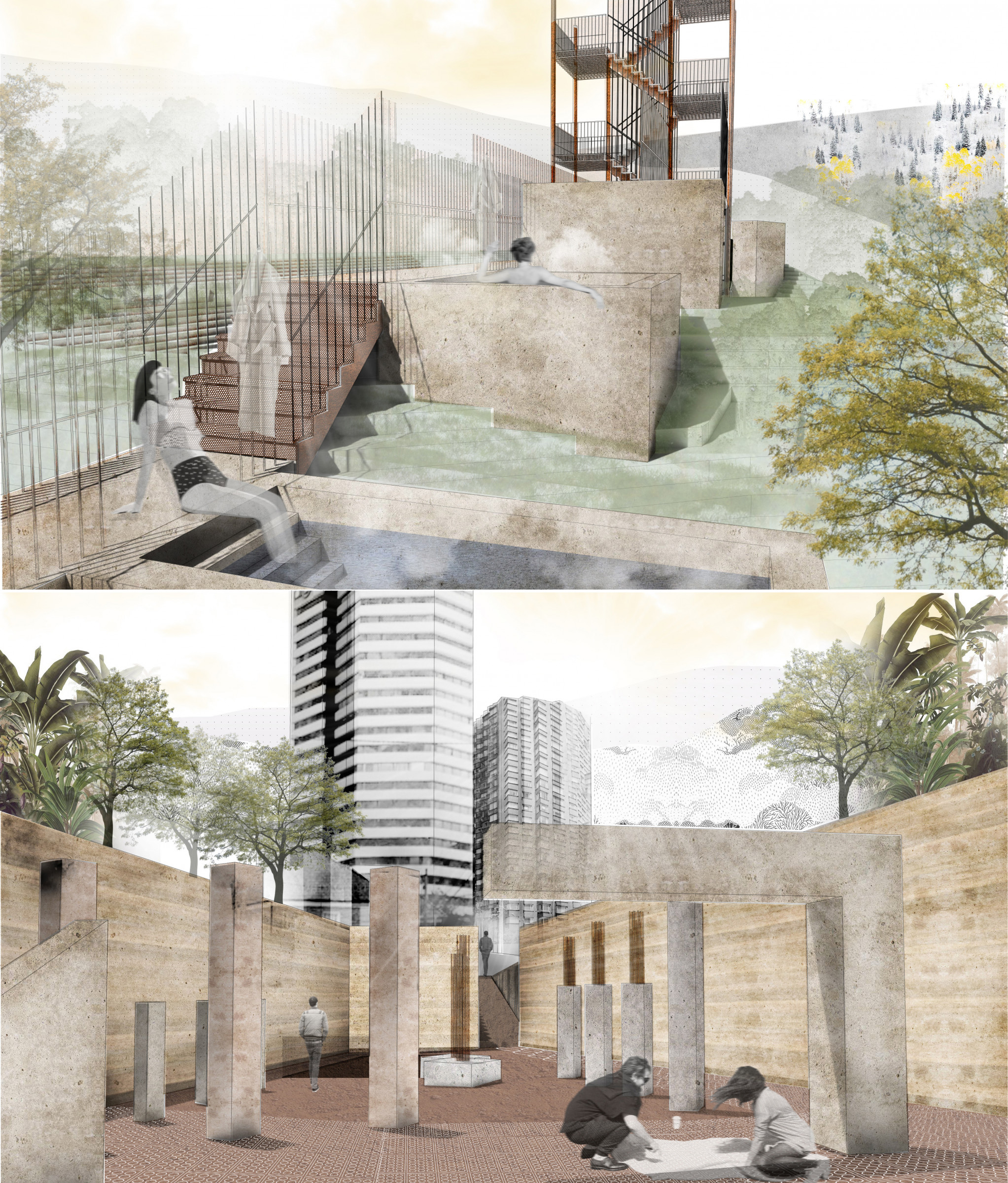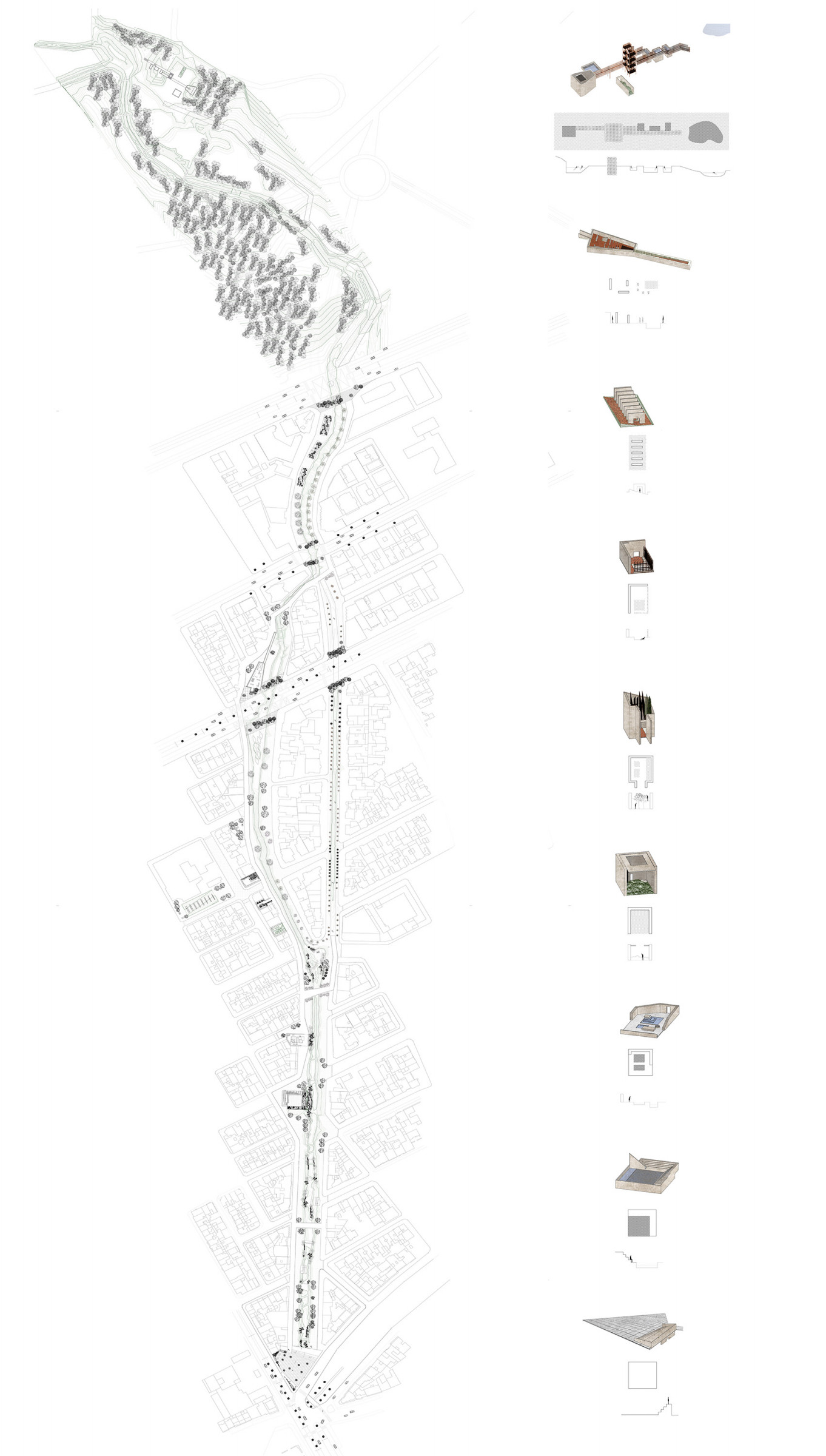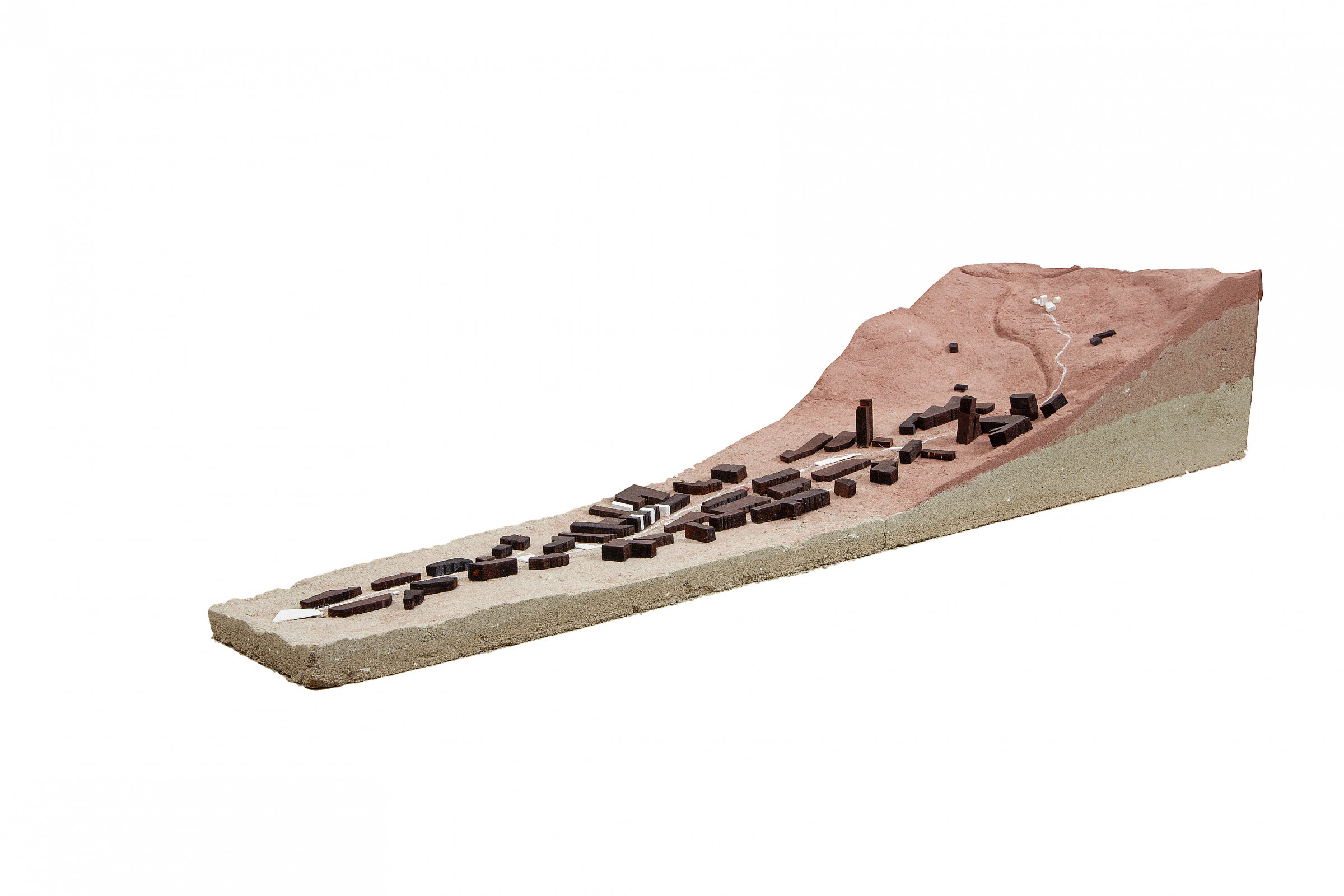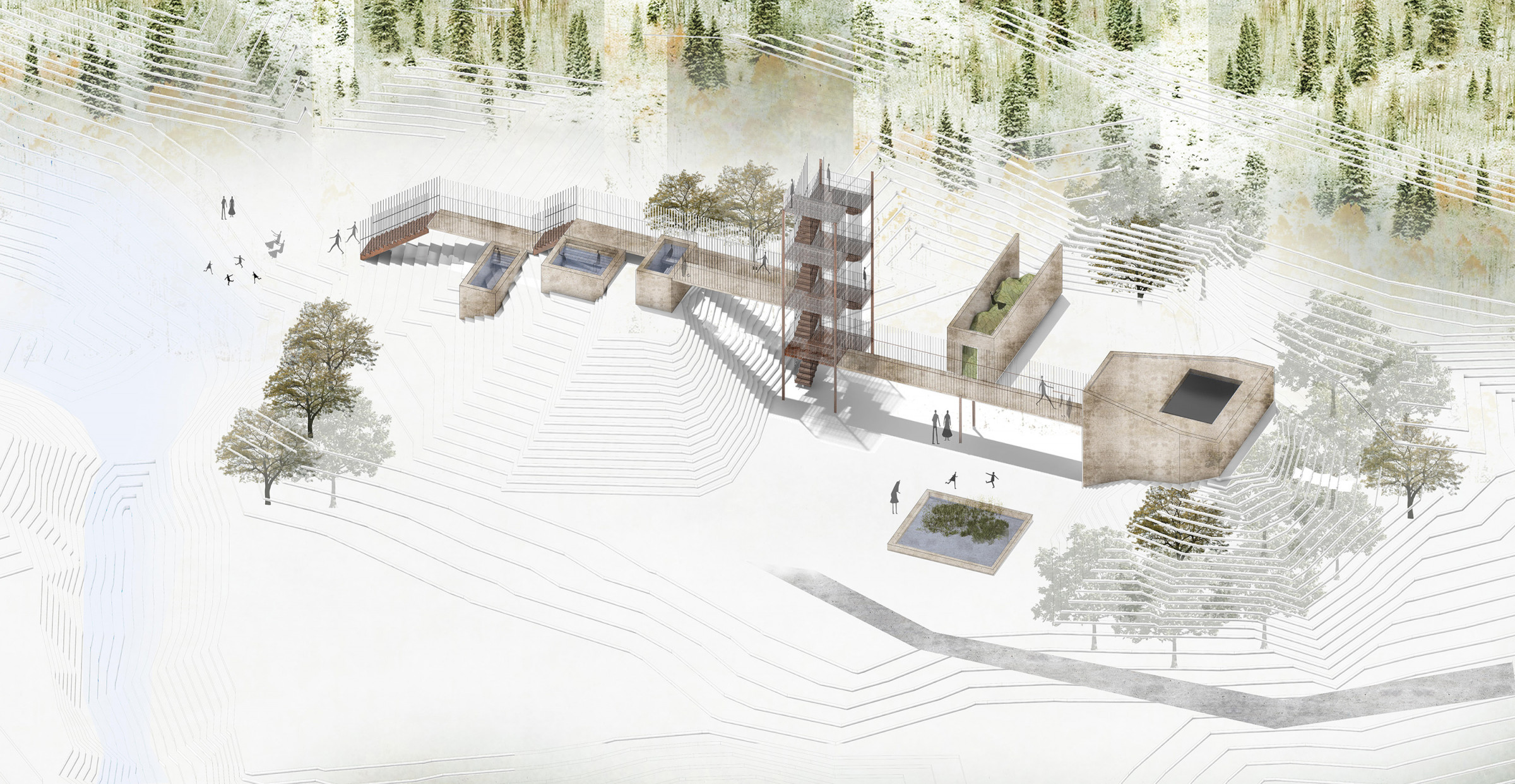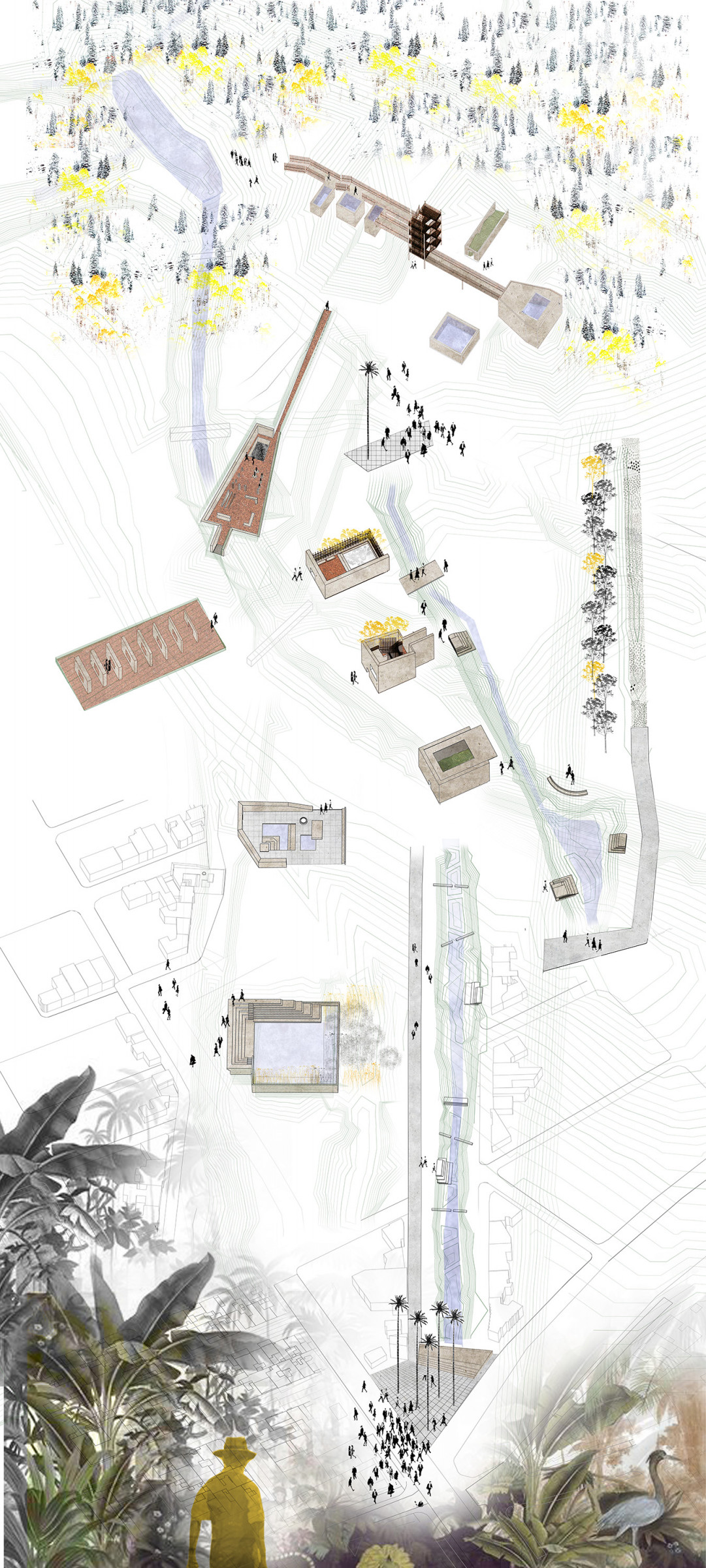Sólido Líquido Lítico - A river garden for Bogotá
Student: Silvia Leone
Title: Sólido Líquido Lítico: A River Garden for Bogota
Semester: 2019 Spring
Teachers: dr. ir. Alberto Altes Arlandis, ir. Pierre Jennen, dr. ir. Jorge Mejia Hernandez
This project is represented in our chair's contribution to the 2020 Archiprix National Selection.
This project is a proposal to return the lost ecosystem round the Arzobispo River to the community. It seeks to restore the river’s natural biotope and create a one-kilometre-long garden punctuated by nine pavilions acting as ‘neighbourhood rooms’ for the Teusaquillo quarter in Bogotá. The Arzobispo connects the mountains of the Andean plateau with the city. Used for rituals and sacred baths in ancient times, the river was a catalyst for public leisure until the 1980s. Since then, densification and negligence have turned it into a polluted creek, a traffic island between fenced-off blocks, a place where public space equals hardship, violence and mistrust.
The design proposal comprises three levels of intervention. First, there is the urban-ecological scale to restore the natural biotope of the polluted river. Then there is the landscape design to articulate the garden and its zones. Lastly, there is the architectural design to create the pavilions and the infrastructure that is to embed the revitalized landscape in its setting. To reinstate the natural biotope, it was necessary to remove the layer of concrete from the river bed and restore the underlying natural soil by digging and levelling. This act of excavation is part of the concept underlying the pavilions, with furrows drawn through the ground and through the dense blocks. This brings to light the elements of water and soil by exposing them in the urban context but also by revealing them at unexpected places. The architecture of the neighbourhood rooms is designed to interact with the landscape. The light infrastructure developed for this purpose provides access, enclosure or contact, while simultaneously offering alternative forms of multi-functional public space. The rooms engage in dialogue with their immediate context, their architecture transforming along the river garden. From an expression of surface, floor, wall and enclosure, the architecture gradually fades, as a door and a series of columns, until it reveals its structure and dissolves into the landscape. Architecture attains a ‘lithic’ state, reduced to its most basic function, a mass sculpted by time and use. To unearth also means to reveal and experience what is lying beneath or behind. The physical excavation of the soil suggests that it is exposing what the river once meant to the city while at the same time dictating its new future. It generates a cycle of sensorial appropriation of nature, memory and collective responsibility. The river garden becomes an encounter between untamed and domesticated, primal and civilized, mountain and city. It is a place for the discovery and regeneration of both the natural and the human environment.
More information about this project can be found here.
