Onderzoek & Publicaties
Research programme
Information on the research programme 'The Architectural Project and its Foundations'
Publications & Research activities
Highlights
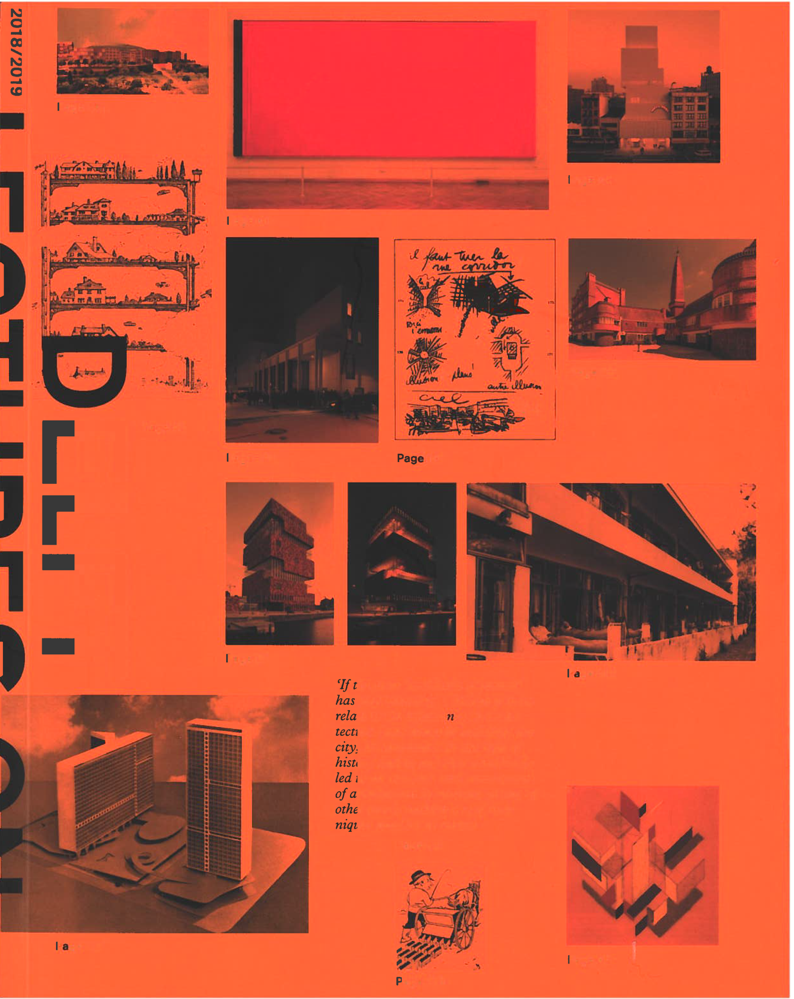
Delft Lectures on Architectural Design, 2018
The idea of this lecture series is to enable various full professors, associate professors and researchers to present their positions held in architectural design within the faculty’s master track in architecture. Next to their collaboration in the actual lectures, the faculty staff each has handed in a contribution to this reader, in which the lecturers reflect upon both contemporary key problems within the field of architecture and/or their own sources of inspiration and illumination.
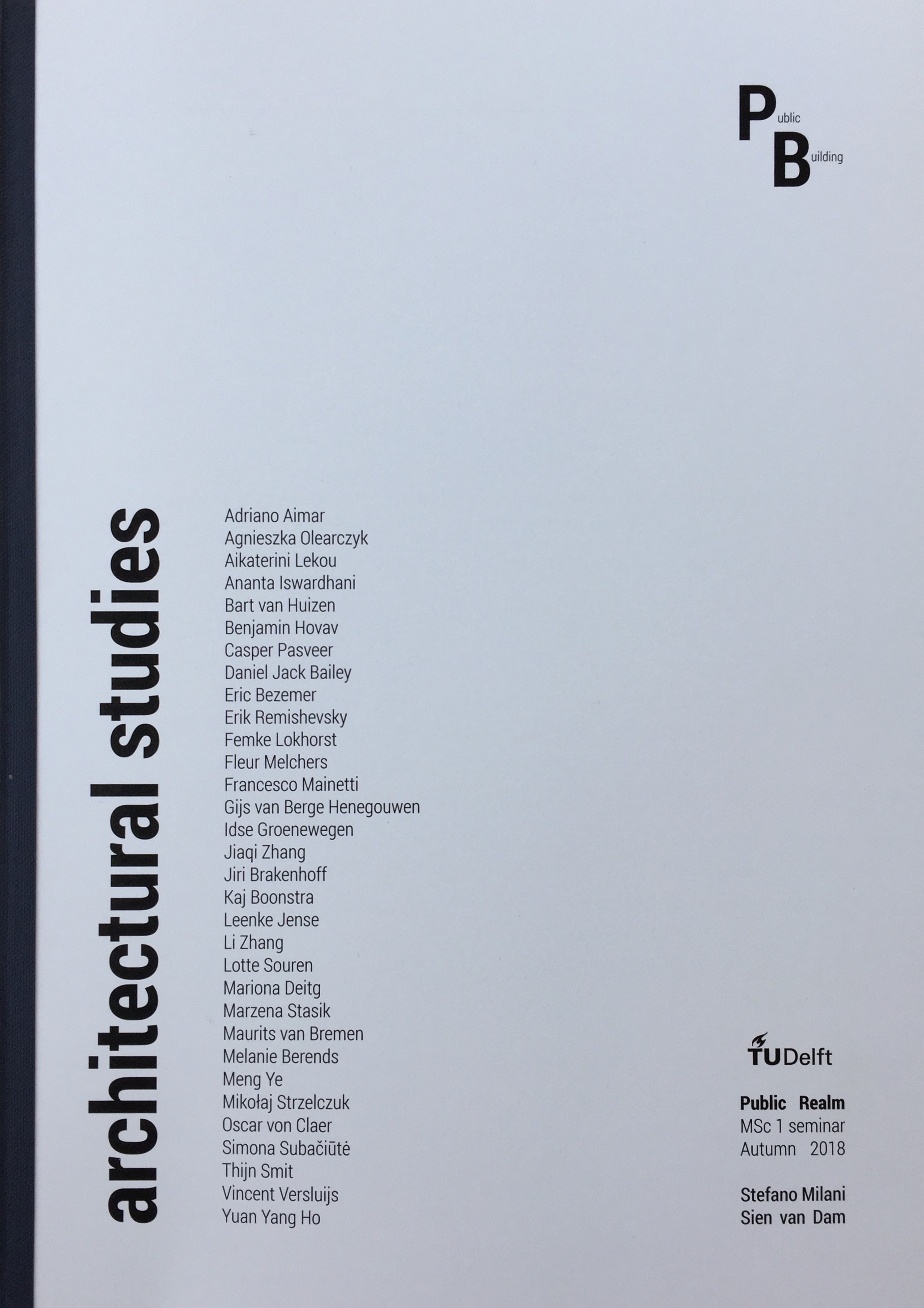
Stefano Milani and Sien van Dam - Architectural Studies
The aim of the seminar is to introduce an analytical framework that is specifically architectural. Drawing and re-drawing is taken as the research method for an enquiry that clarifies the embedded architectural knowledge of a building. In that context, the notion of architectural quality is assumed in its most general understanding, encompassing any aspect of the building: it could be associated equally to the architectural space, to the architectural element, to the typological choice, to the urban role.
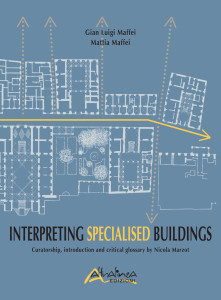
Interpreting specialized buildings
Composition and Building Typology / 02
Curatorship, introduction and critical glossary: Nicola Marzot
Author: Gianfranco Caniggia, Gian Luigi Maffei, Mattia Maffei
Publisher: ALTRALINEA Edizioni (Florence, 2018)
ISBN: 978-88-94869-08-8
This manual deals with the vast category of specialized buildings that, stemming from basic structures, have gradually reached a completely new level of “intentionality” and “critical consciousness”. As happened with basic buildings, the operational architectural knowledge method we hereby suggest leads to the creation of a multi-layered analysis framework. Indeed, the observation and interpretation of building elements determines the shape, structure and purpose of public buildings. The aim was to create a manual enabling the understanding of specialized buildings following a “processual-typology” methodology. Better understanding of the evolution of a cultural area’s anthropic elements is an architect’s basic tool for an ethical, landscape-friendly approach to co-design.
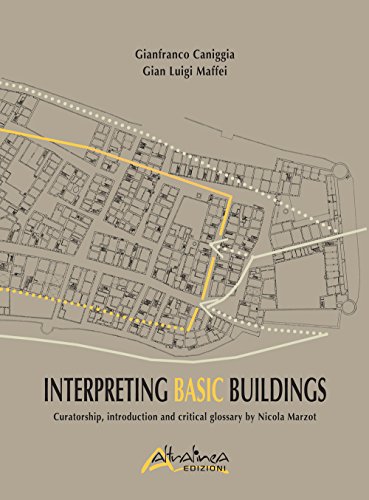
Interpreting basic buildings
Architectural Composition and Building Typology / 01
Curatorship, introduction and critical glossary: Nicola Marzot
Author: Gianfranco Caniggia, Gian Luigi Maffei
Publisher: ALTRALINEA Edizioni (Florence, 2017)
ISBN: 978-88-94869-07-1
This volume codifies the method to read building structures appeared in the past at ‘spontaneous consciousness’ level in a progression of scalar sizes, ranging from buildings and clusters of buildings to urban organisms and the territory. Experimental architecture is the field of ‘process classification’ that is the key to use “operational history” as architects in the modern world. The aim is to extract the laws of behavior, formation and mutation of manmade structuring on the various scales of man’s work as we consider this knowledge to be the only possible solution to the architectural crisis that has dragged on for over two centuries. It results into a design strategy based on reviving the tradition of ‘producing’ buildings not as a dogmatic adaptation to past building methods but intended to fit our work into the dialectical relation of laws and behavior codified in our cultural area.

Dr. ir. Susanne Komossa - Prototypes and paradigms: Architectural research vis-à-vis research-by-design, 2016
The rationale of the ‘Design Research, Series on Method’ (DR_SoM)consists in the belief that discerning common and distinctive features between approaches, and identifying particularities and coherence between themes, tools, strategies, and discourse, will contribute to a better understanding of the scope and capacities of design research. The publication is reporting from a series of academic workshops and seminars, organised by ARENA, an international network for architectural research.
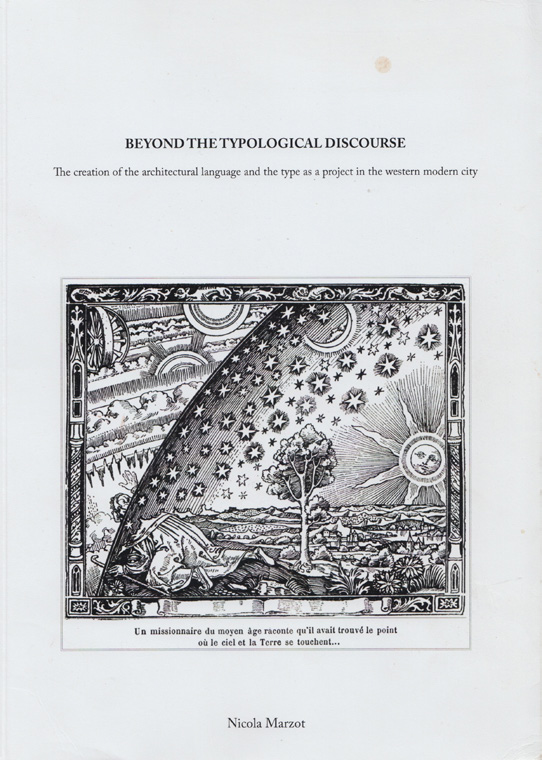
Beyond the typological discourse
The creation of the architectural language and the type as a project in the western modern city (PhD thesis, defended at TU Delft on December 4th, 2014)
Author: Nicola Marzot
According to the author, the typological discredit appeared over the last two decades within the disciplinary debate depends on typology inability to exit its discursive characters, i.e. to presume its rational foundation as given and universal. On the contrary, the author argues- using texts, visions and built evidences to support his position- that each historical epoch explicitly claims the right to establish its own interpretation regarding what a building type should be, by grounding its definition on architectural possibility exploration, classification, establishment and, if necessary, up to date. As a consequence, the building type and its relation to urban form progressively emerges as the dynamic medium of a continuous dialectical relation between experimentation and production of the public sphere, where the latter appears as the necessary spatial arrangement to host the “public man”. This position not only resolve the aporias of any rational reductionism, but moreover offers effective operational devices to face the challenges of contemporary urban regeneration processes.
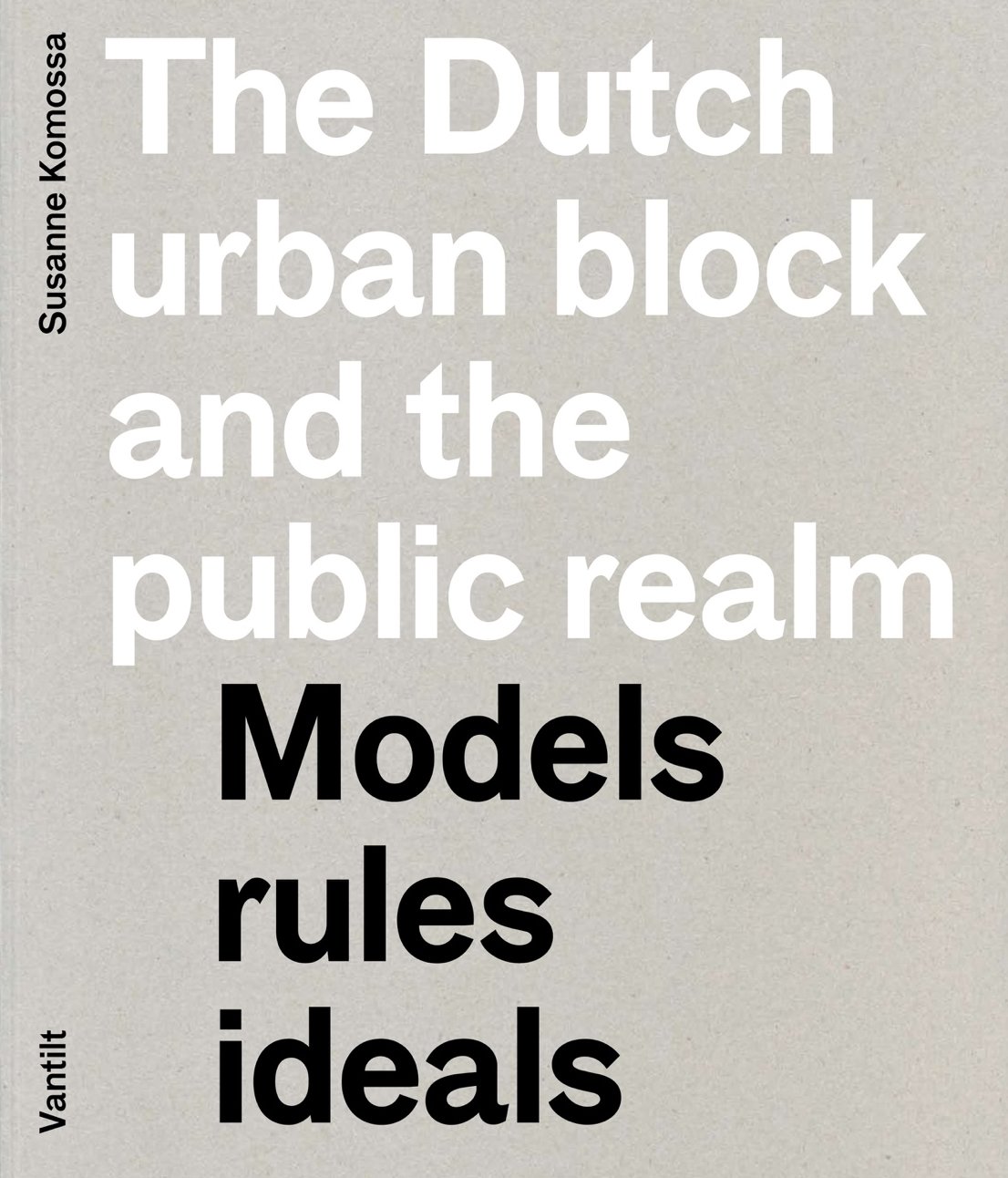
Dr. ir. Susanne Komossa - The Dutch urban block and the public realm; Models, rules, ideals 2010
Dutch cities, and the urban blocks of which they are composed, are facing a serious crisis as a result of economic change and migration. The author analyses the transformation of the architectural models of the Dutch urban block over the past four hundred years. It is not only the urban block that has changed in response to far-reaching changes in the socioeconomic context, but also the relationship between the private realm of the home and the public realm of the city.
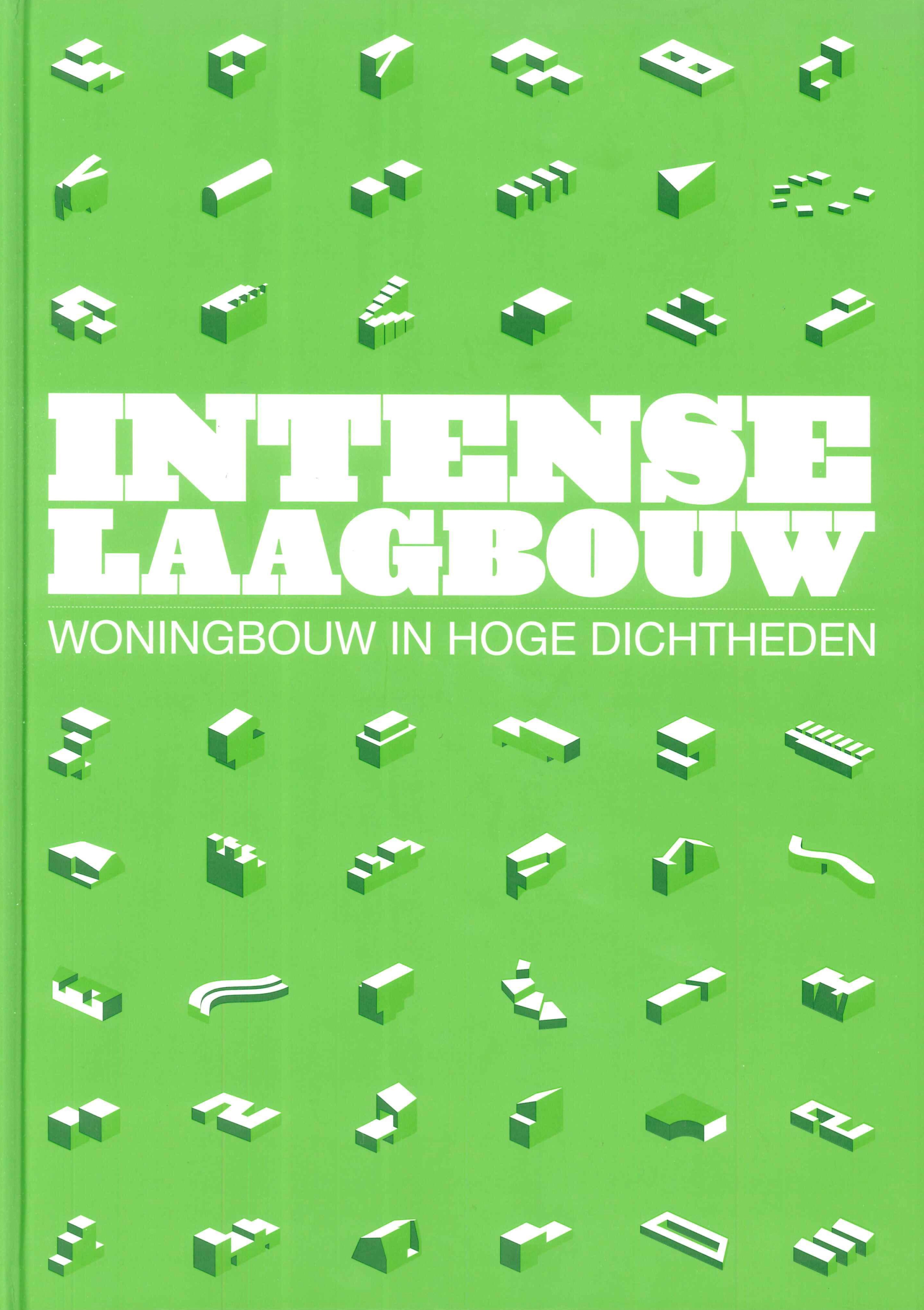
INTENSE LAAGBOUW, Woningbouw in hoge dichtheden
Author: Erik Dorsman, Dick van Gameren, Paul Kuitenbrouwer, Jasper Schweigman, Niek Verdonk
Publisher: GRAS (Groningen, 2009)
ISBN: 978-90-71903-23-6
“Ontwerp woningen met een eigen buitenruimte waarmee we ongebruikte plekken in de stad zo goed mogelijk kunnen benutten.” Dat was, heel beknopt, de opdracht die de gemeente Groningen stelde bij de manifestatie Intense Laagbouw. Het boek Intense Laagbouw. Woningbouw in hoge dichtheiden toont de resultaten van de manifestatie.
Het onderzoekt of er binnen de huidige grenzen van de stad nog ruimte is voor laagbouw in hoge dichtheden. Ze verkent de mogelijkheden van de bestaande stad en zoekt naar manieren om onbenutte plekken intensief te gebruiken.
Daarnaast is Intense Laagbouw. Woningbouw in hoge dichtheden een onderzoek naar het ontwikkelen van duurzame binnenstedelijke woonmilieus. Het boek presenteert 52 plannen voor 30 locaties in bestaand stedelijk gebied en is een concreet praktijkonderzoek dat aansluit op een actuele landelijke discussie: hoe maken we beter gebruik van de ruimte in de stad om zo de druk op het buitengebied te verminderen?
Intense Laagbouw is het logische vervolg op de succesvolle manifestatie 'De Intense Stad'.
[published in Dutch only]
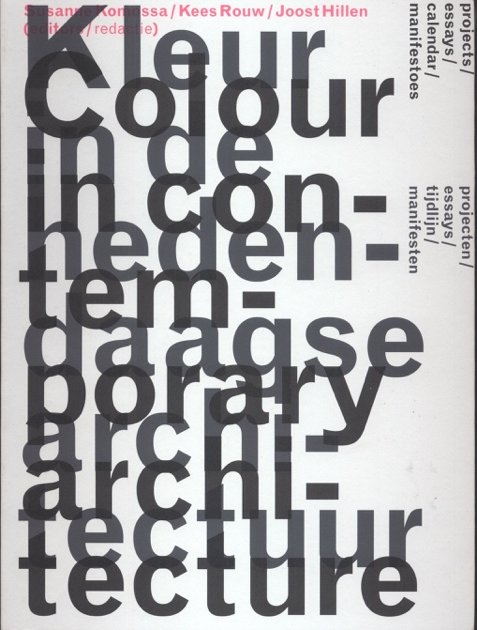
Dr. ir. Susanne Komossa, Kees Rouw, Joost Hillen - Colour in contemporary architecture, SUN, 2009
This books reflects on the nature of colour in architecture, characterized by the double face of reason and emotion. Neither side of colour in architecture is easily systemized.